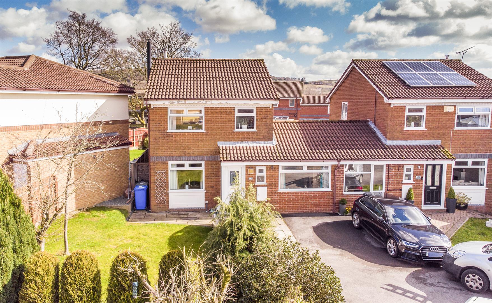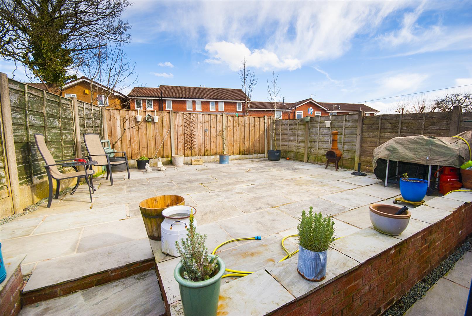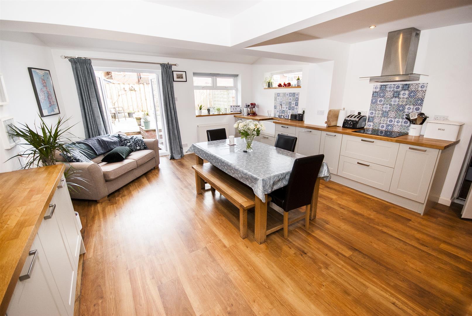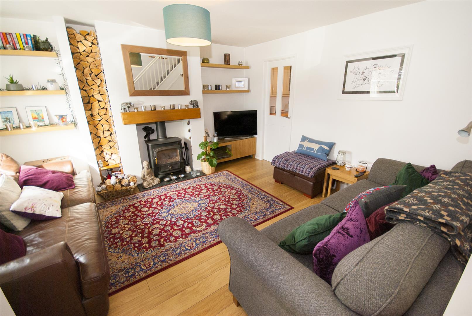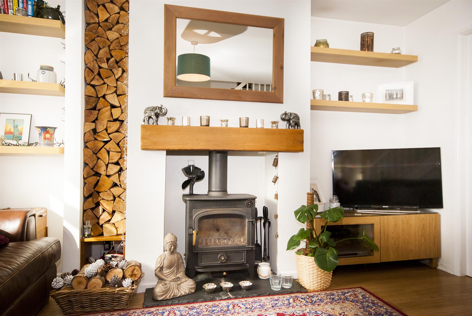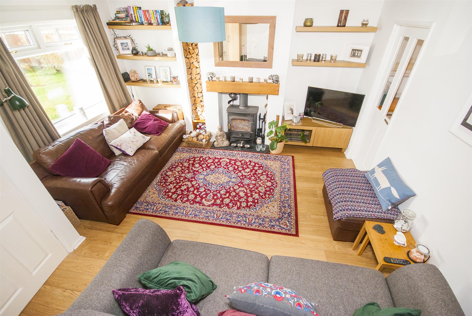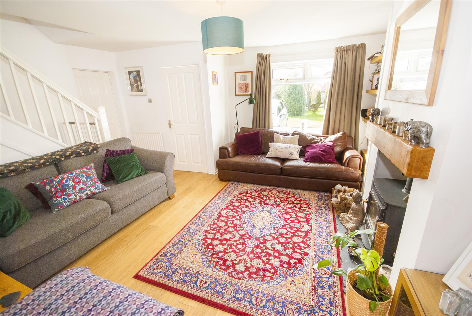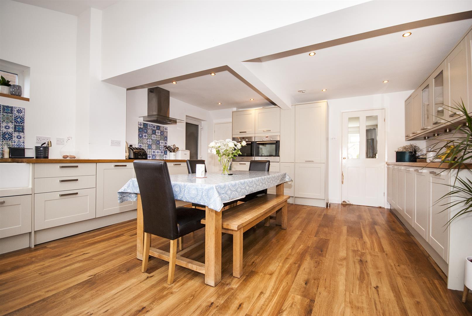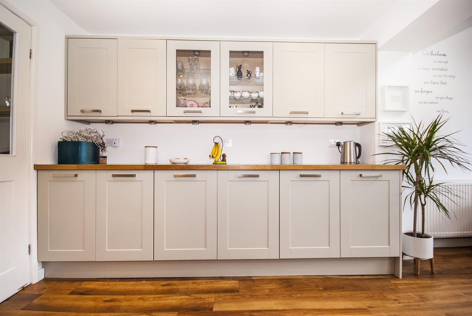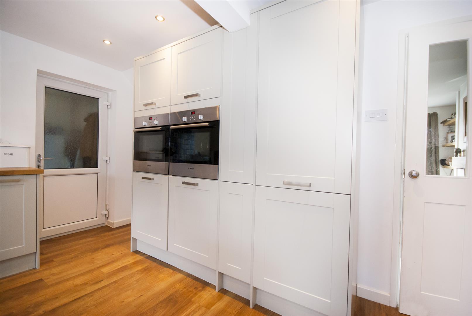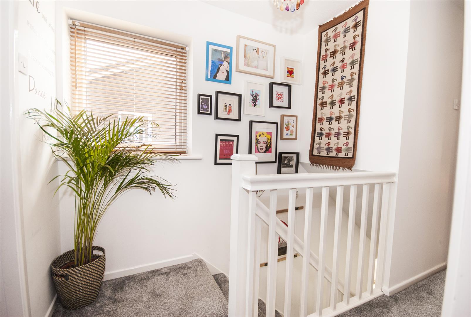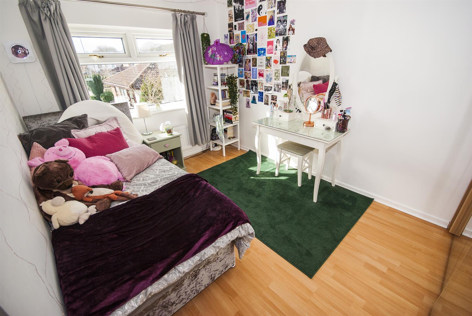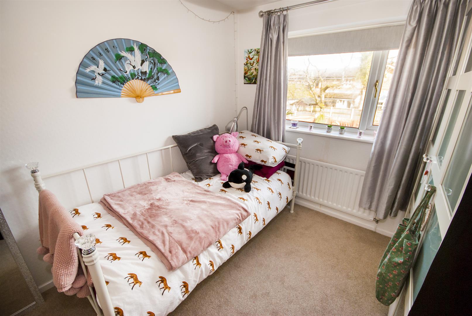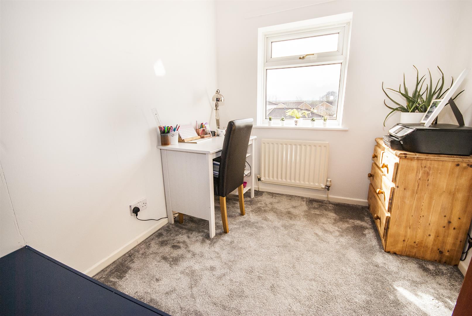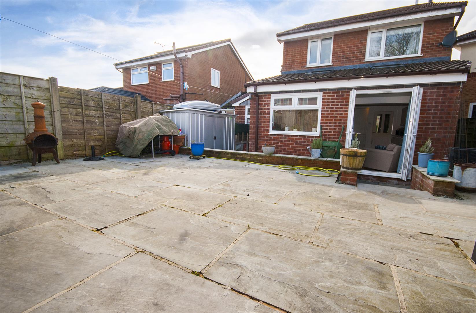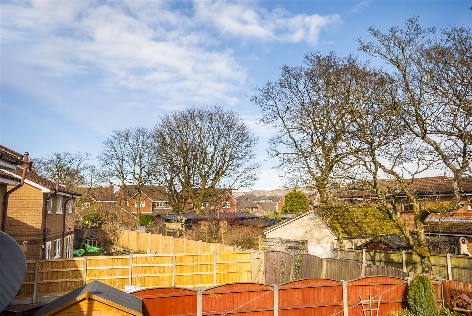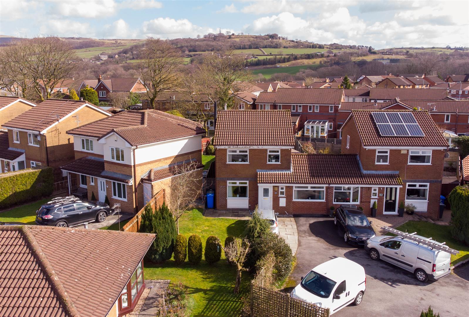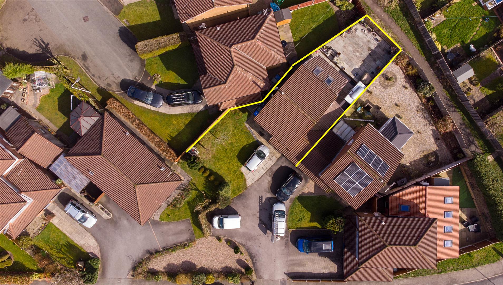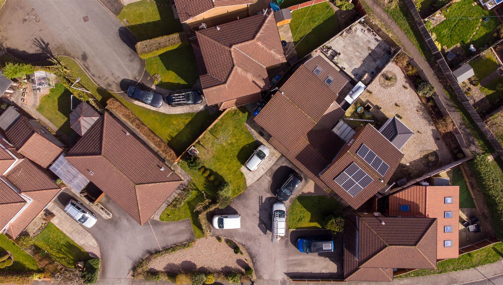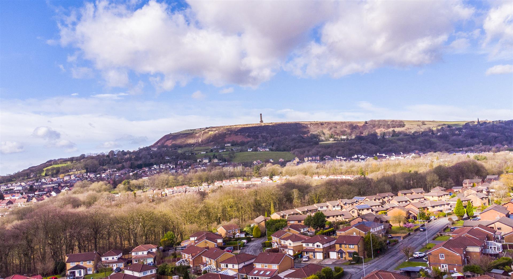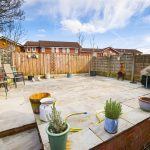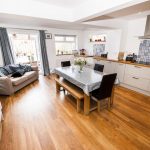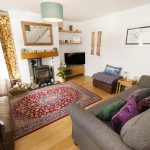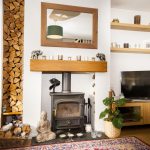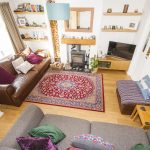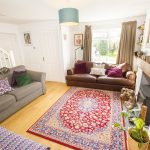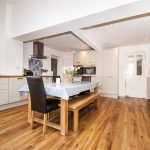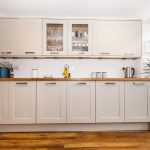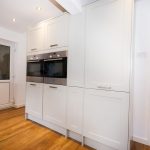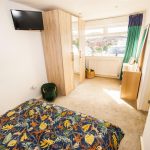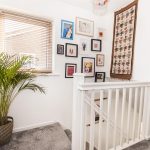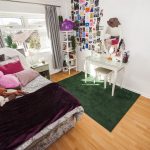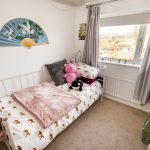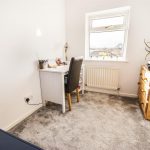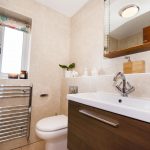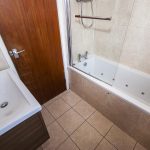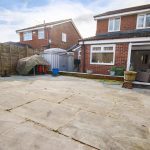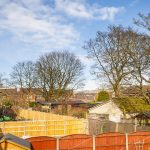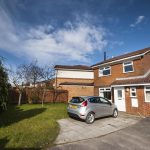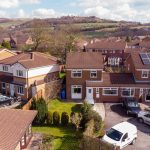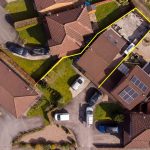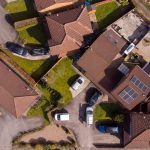3 bedroom Link Detached House
Whittingham Drive, Ramsbottom, Bury
Property Summary
Entrance Hall
UPVC entrance door opens into the hallway with wood flooring and radiator. Opening to;
Downstairs WC
Partly tiled with a UPVC window to the front aspect, wood flooring, low flush WC and hand wash basin.
Lounge (4.32m x 3.96m)
With a UPVC window to the front aspect, wood flooring, centre ceiling light, multi fuel log burner with timber mantle and tiled hearth, radiator, TV point, power points and stairs ascending to the first floor.
Alternative Views
Open Plan Kitchen/Diner & Family Room (5.87m x 4.87m)
A beautifully light and open space with a UPVC window to the rear aspect, two velux windows, ceiling spotlights, wood flooring, two radiators and ample power points. Fitted with a range of wall and base units with solid wood work surfaces, belfast sink, integrated appliances to include fridge freezer, dishwasher, double oven and induction hob with overhead extractor hood. UPVC French doors open out to the garden.
Alternative View
Utility Room (2.85m x 1.88m)
With a UPVC window to the rear aspect, power points, fitted with a range of wall and base units with contrasting work surfaces and space for a washer dryer. With a UPVC door opening to the outside.
Master Bedroom (5.29m x 2.45m)
With a UPVC window to the front aspect, ceiling spotlights, radiator, power points and hatch opening to loft storage area.
First Floor Landing
With a UPVC window to the side aspect and storage cupboard, leading to;
Bedroom Two (3.94m x 2.59m)
With a UPVC window to the front aspect, centre ceiling light,, laminate flooring, built in wardrobes, radiator and power points.
Bedroom Three (3.26m x 2.66m)
With a UPVC window to the rear aspect, centre ceiling light, radiator and power points.
Study (2.36m x 2.16m)
With a UPVC window to the front aspect, ceiling spotlights, radiator, power points and access hatch to the loft space.
Bathroom (2.05m x 1.65m)
Fully tiled with a UPVC window to the rear aspect, centre ceiling light, tiled flooring, chrome towel rail and three piece bathroom suite comprising jaccuzi bath with shower over and screen, low flush WC and hand wash basin with vanity unit and mirror with lighting.
Rear Garden
An enclosed and low maintenance rear garden, paved with outside store and water supply.
