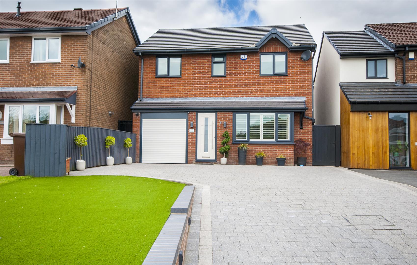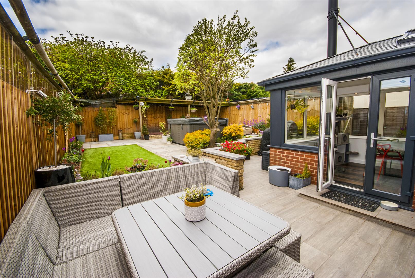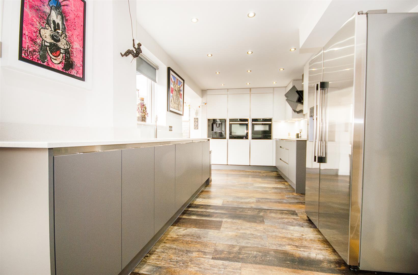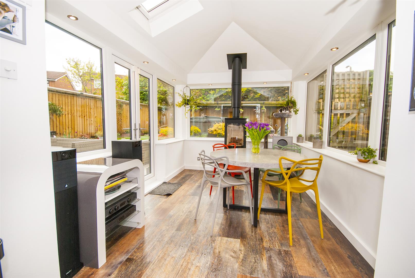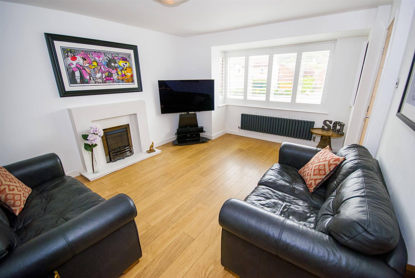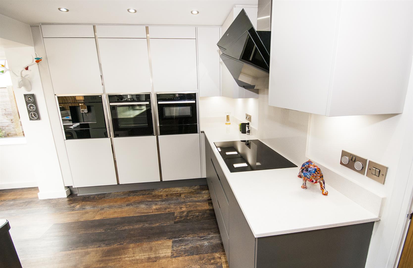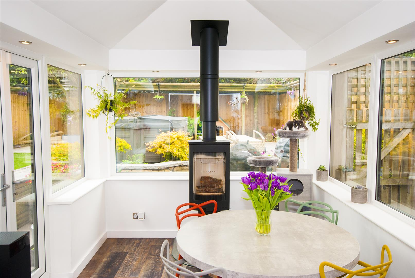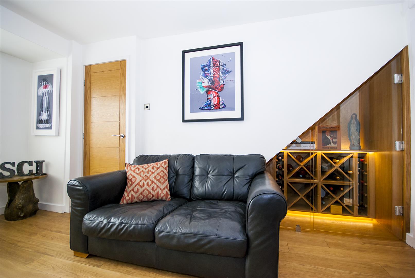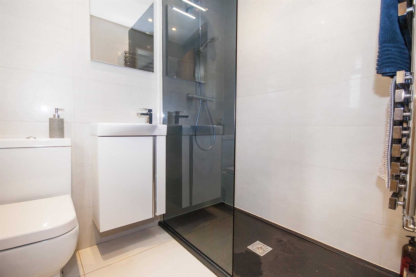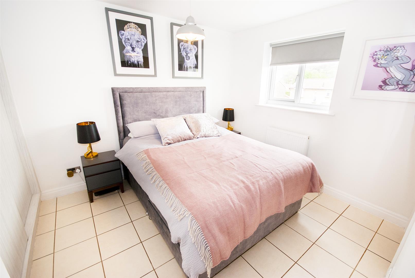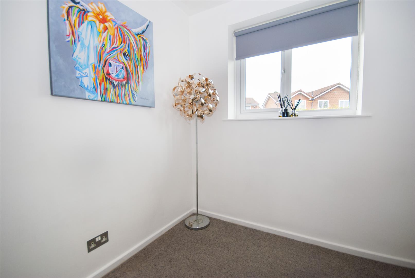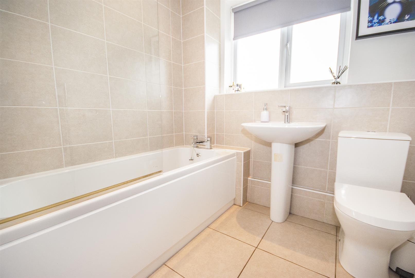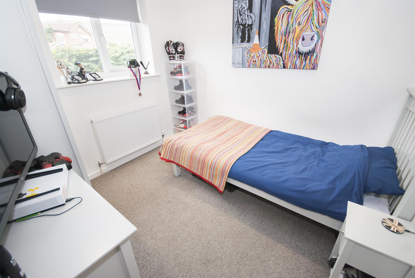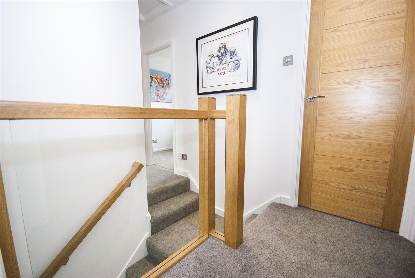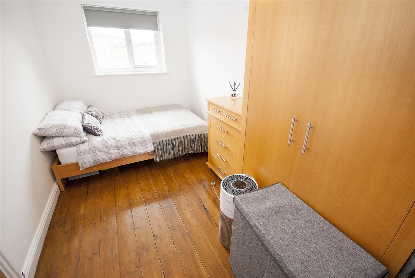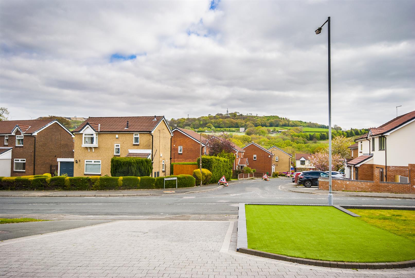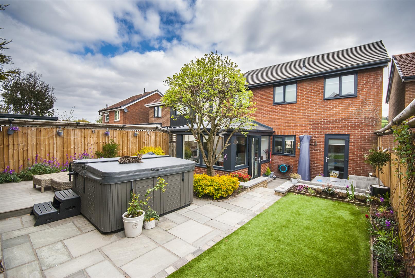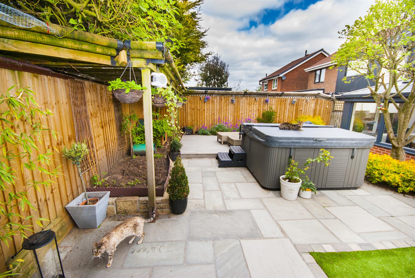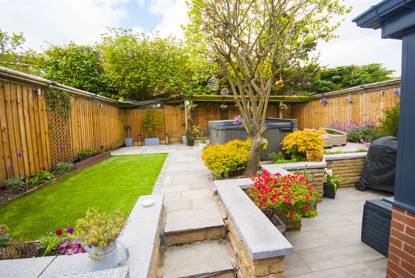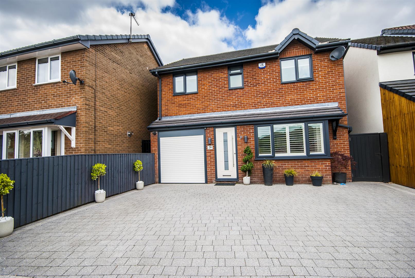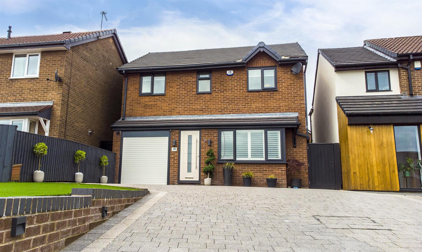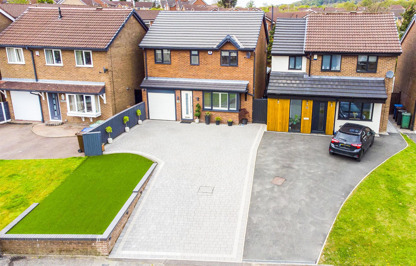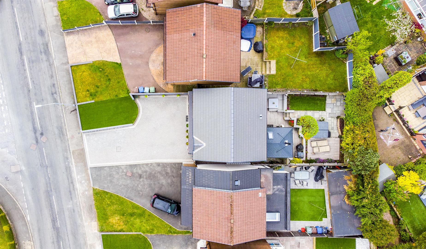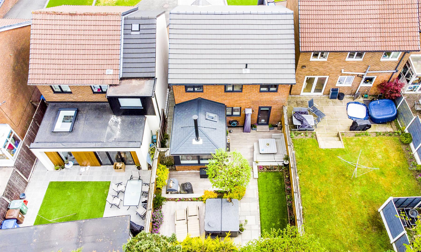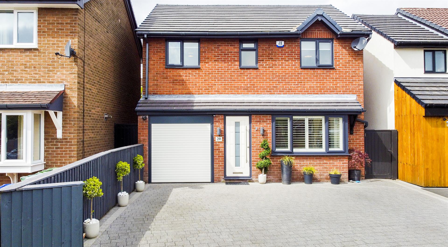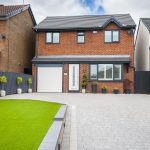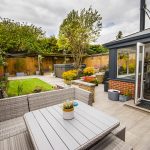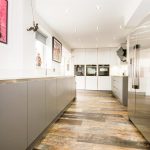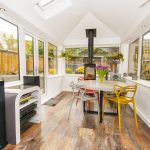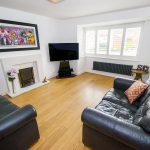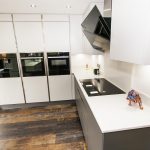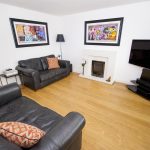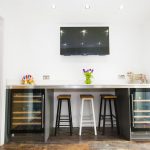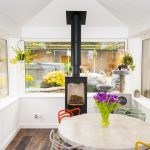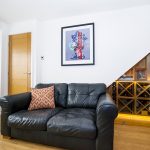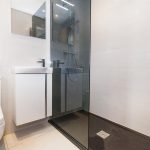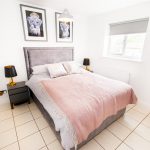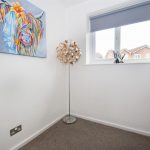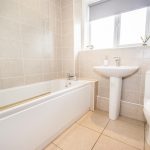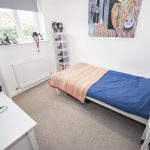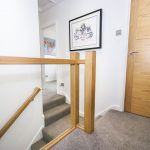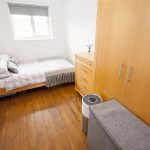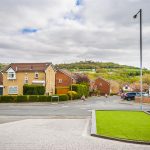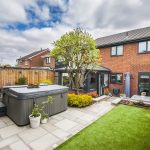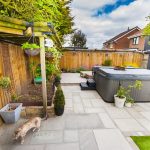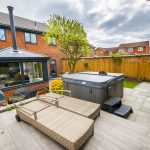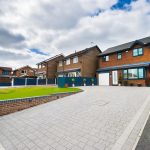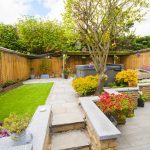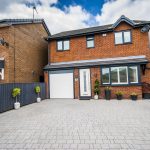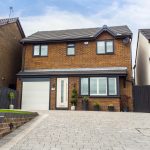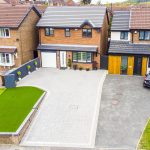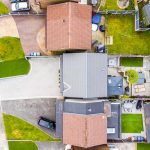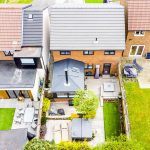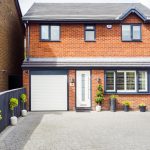4 bedroom Detached House
Whittingham Drive, Ramsbottom, Bury
Property Summary
Porch
uPVC Door to front elevation, laminate wood floor leading into hallway
Hallway
Folding door, laminate wood flooring, spot light, with stairs to first floor accommodation and access to living room.
Living Room (3.71m x 4.65m)
uPVC double glazed box bay window to front elevation with wooden shutters, fitted with gas fireplace with marble surround, built in glass wine cabinet, laminate wooden flooring, gas central heating radiator, centre ceiling light and access to open plan kitchen diner.
Open Plan Kitchen/Breakfast Area & Diner (7.14m x 2.72m)
uPVC window to rear elevation overlooking landscaped garden, inset spotlights, modern gas central heating radiator, Karndean flooring, newly fitted with a modern kitchen finished to a high specification, fitted with a range of wall and base units with Quartz worktops, one and half inset sink with Quoker tap, Schott Ceran induction hob with modern extractor above, two single Neff ovens incorporating microwave, Neff integrated coffee machine, 2 x integrated wine coolers, integrated dishwasher and washing machine, splash back tiles, space for fridge freezer, breakfast bar sitting area, access to the utility room and uPVC door leading to the landscaped garden and patio area. , .
Alternative View
Orangery/Dining Room (3.07m x 3.71m)
Surrounded with double glazed windows overlooking landscaped gardens, french doors leading out to patio area, velux window, fitted with log burner, inset spot lights, laminated wooden flooring, gas central heating radiator and lighting.
Utility Room & Downstairs WC
With worksurfaces, space for a dryer, giving access, to the downstairs WC and is fitted with two piece suite, comprising of low level WC and hand wash basin.
Landing
Leading off to Master Bedroom with en-suite, Bedroom two, three, four and family bathroom, storage cupboard, access to loft x 2 hatches.
Master Bedroom (2.92m x 3.25m)
uPVC window to front elevation, built in modern fitted sliding wardrobes with down spot lights, tiled flooring centre ceiling light, gas central heating radiator, access through to en-suite.
En-suite (2.01m x 1.60m)
uPVC frosted window to front elevation, fitted with a modern three piece suite, comprising of low level wc, wash hand basin with storage cupboard below, walk in double shower, tiled floor, tiled walls, x 4 spot lights.
Bedroom Two (2.29m x 3.81m)
uPVC window to front elevation, wooden flooring, centre ceiling light, gas central heating radiator
Bedroom Three (2.54m x 2.87m)
uPVC window to rear elevation, wooden flooring, centre ceiling light, gas central heating radiator.
Bedroom Four / Office (2.18m x 2.29m)
uPVC window to rear elevation, built in cupboard with hanging rail and shelving, centre ceiling light, gas central heating radiator.
Family Bathroom (2.01m x 1.96m)
uPVC frosted window to rear elevation, fitted with a modern three piece suite, comprising of low level wc, wash hand basin, bath with shower above and glass door, chrome heated towel rail, part tiled walls, tiled floor, x 5 spot lights
Rear Garden
Garden has been recently landscaped, featuring a seating area with porcelyn planks, water feature and down lights on wooden fencing surrounding this south west facing garden. To the second level we have another seating area, again with porcelyn planks, astro turf and small shrubs and trees. The garden is very secure and private with gate access to side for bin access.
Alternative View
External
Property benefits with garage, used for storage and block paved driveway with ample parking, security lights and artificial grass, set behind small.
