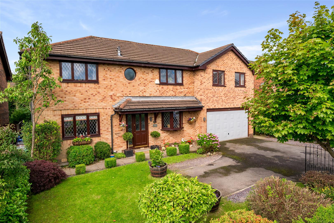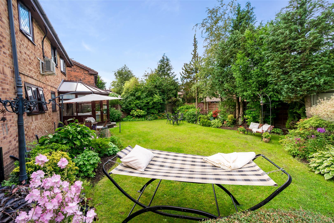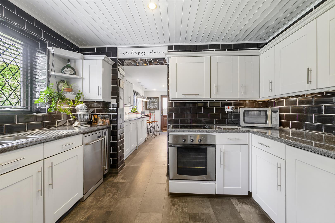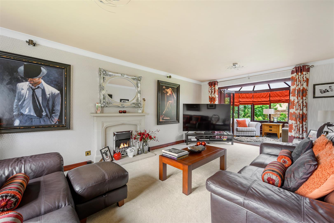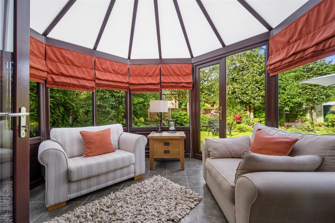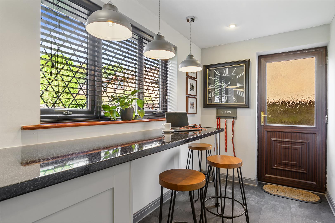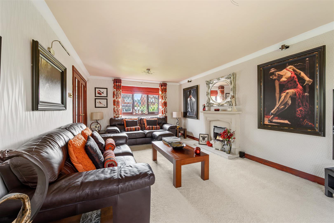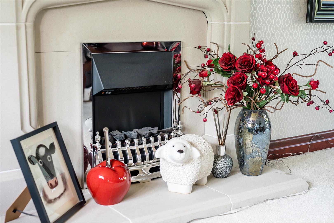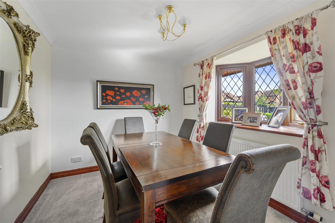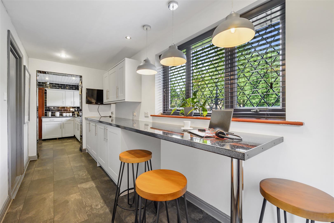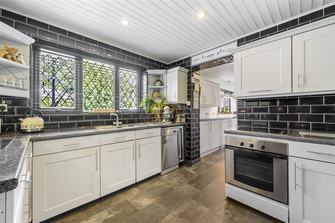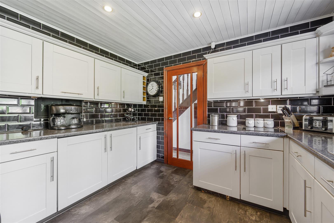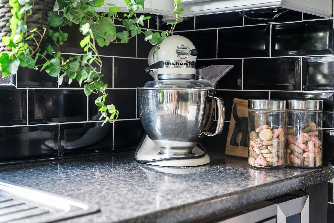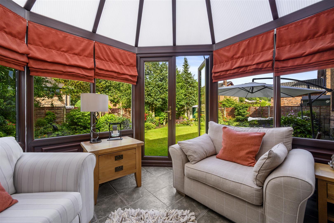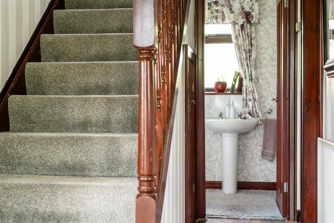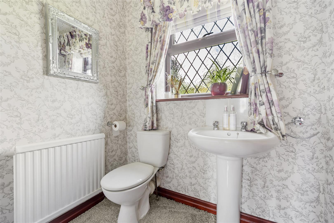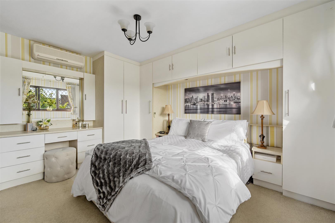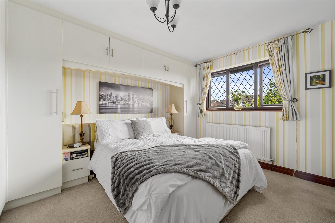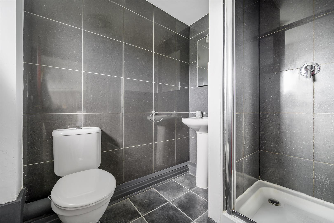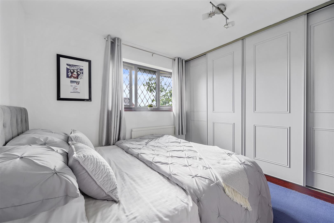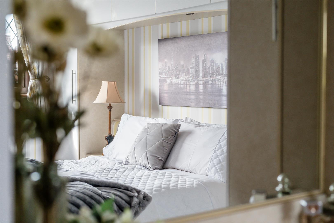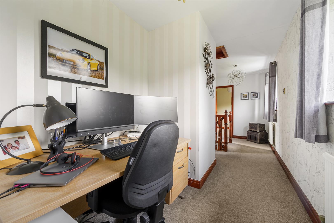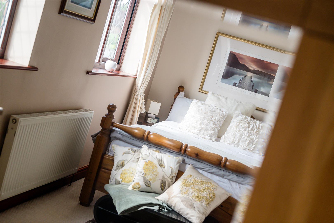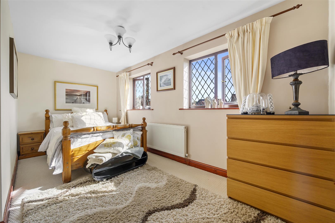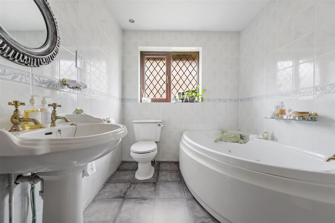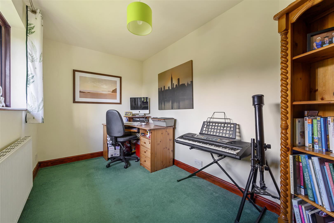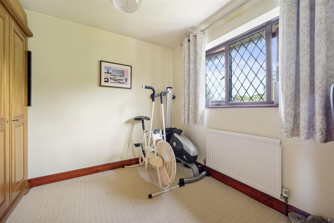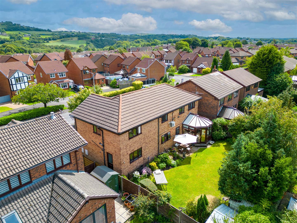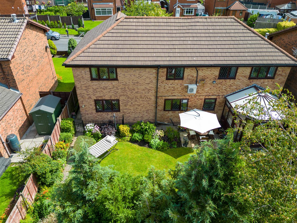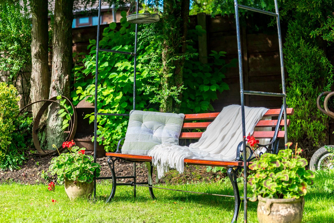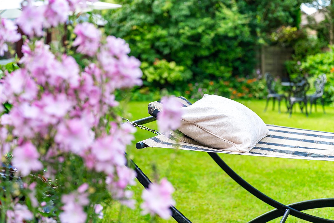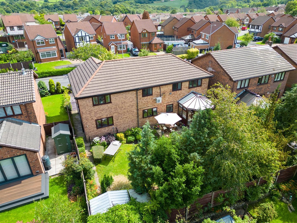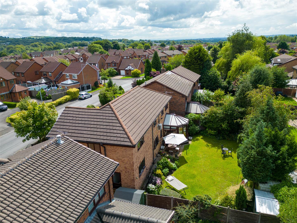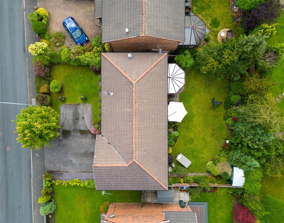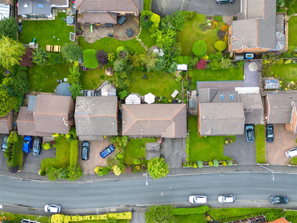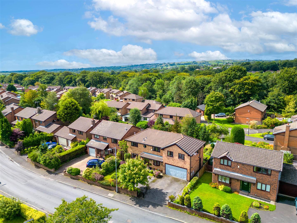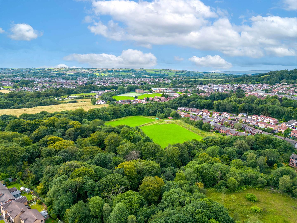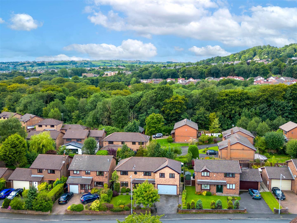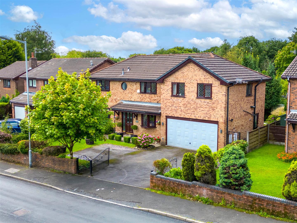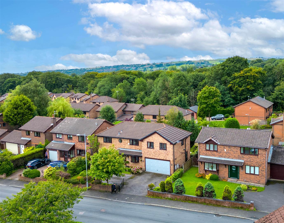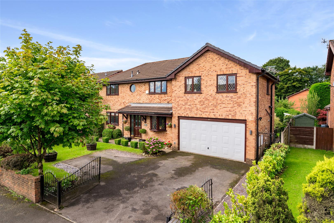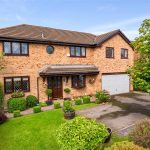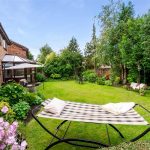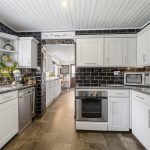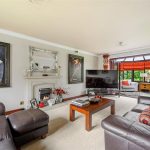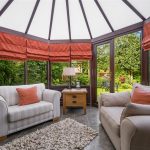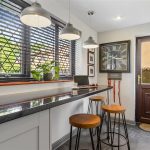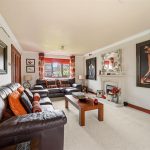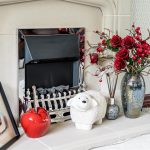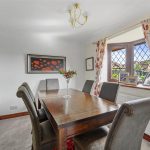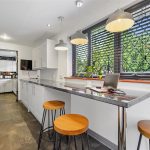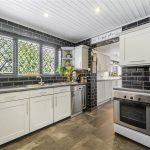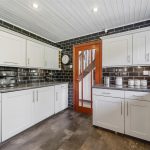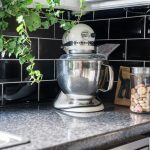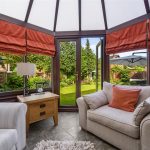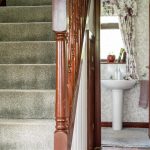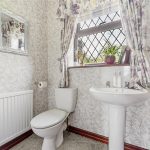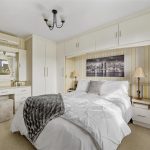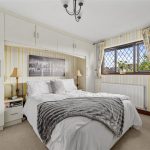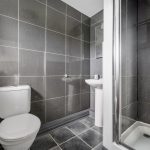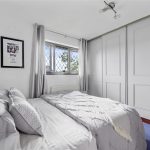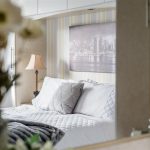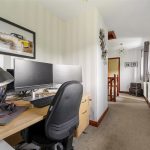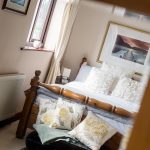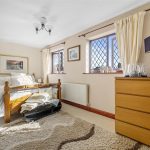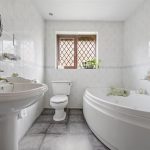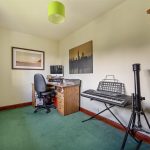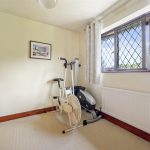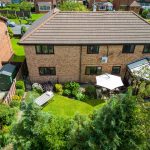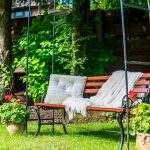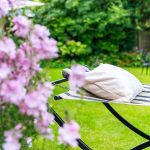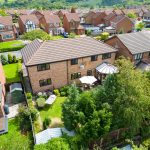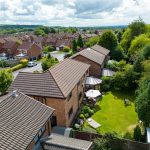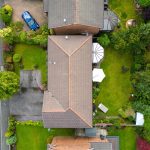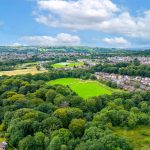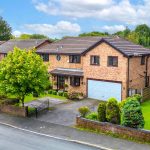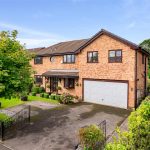Whittingham Drive, Ramsbottom, Bury
Property Features
- Immaculate & Well Presented, Five Bedroom Detached House
- Fantastic Family Home Situated in A Well Sought After Location
- Lounge, Dining Room & Modern Kitchen With Separate Kitchen Diner/Breakfast Area
- Master Bedroom With En-Suite, Family Bathroom & Downstairs WC
- Mature Large Rear Garden & Patio With Conservatory
- Ample Driveway Parking & Garage
- Close To Local Amenities, Transport Links, Schools & Countryside Walks & Parks
- Viewing Essential to Appreciate Charm of Property
Property Summary
The property comprises briefly, to the ground floor; entrance to a welcoming hallway which is open to the lounge, dining room and conservatory, kitchen/breakfast area, utility room and downstairs WC. The living room have bi-folding doors leading into the conservatory out to and overlooking the well proportioned landscaped rear garden.
Ascending to the first floor, you'll find a luxurious master bedroom with en-suite, along with four further well proportioned bedrooms and family bathroom. Externally, the property offers a landscaped rear garden allowing private and relaxing outdoor moments. To the front, a generous garden and driveway for ample parking and is set behind gated access.
The property is Freehold and is situated in a highly desirable location. We strongly encourage you to view this stunning and spacious family home. Viewing is essential to appreciate size, location and charm of property.
Full Details
Entrance Hall
UPVC entrance door with window beside opens into the hallway with laminate wood flooring, gas central heating radiator, inset spots, French doors opening into the spacious living room and conservatory, access to the dining room, kitchen and downstairs WC.
Downstairs WC 1.80m x 1.35m
Double glazed frosted leaded window to rear elevation, fitted with a two piece suite, comprising of Low level WC and hand wash basin, centre ceiling light, and gas central heating radiator
Living Room 6.05m x 3.63m
With a front facing double glazed window, coving, feature gas fireplace with stone hearth, gas central heating radiator, TV point, central ceiling light and power points, feature wall lights and bi-folding doors leading to the conservatory with views overlooking landscaped garden..
Conservatory 3.33m x 2.74m
Double glazed windows overlooking garden and double patio doors leading out to the rear garden and patio area, tiled floor, fan, wall lights and heater.
Dining Room 2.97m x 2.64m
With a front facing double glazed bay fronted leaded window, coving, gas central heating radiator, power points and central ceiling light.
Open Plan Kitchen 3.28m x 2.97m
With a rear facing double glazed leaded window with views over landscaped garden, fitted with a range of wall and base units with contrasting work surfaces and fully tiled walls, inset 1.5 sink and mixer tap, four ring induction hob with extractor above and integrated oven, wine cooler, dishwasher, integrated fridge and freezer, laminate wood flooring, has central heating radiator, ample power points and inset spots, access through to breakfast area and utility room, with door leading out to rear garden.
Kitchen Diner/Breakfast Area 4.98m x 1.78m
With a rear facing double glazed leaded window overlooking garden, fitted with a range of wall and base units with complimentary worksurfaces and breakfast area with down lights, plumbing for washing machine and dryer, laminate wood flooring, gas central heating radiator, power points, inset spots and door to the rear garden.
First Floor
Two rear facing double glazed leaded windows, large open space for further office or reading area, two centre ceiling lights, gas central heating radiator and loft access
Master Bedroom 3.78m x 3.91m
Front facing double glazed leaded window, fitted wardrobes and drawers, gas central heating radiator, fitted with air-conditioning, power points, central ceiling light and access to the en-suite.
En-Suite 1.78m x 2.08m
Circular featured double glazed frosted uPVC window to front elevation, fitted with a three piece suite comprising of low level WC, hand wash basin, walk in shower, fully tiled, centre ceiling light, gas central heating radiator.
Bedroom Two 2.92m x 3.05m
Front facing double glazed leaded window, fitted with wardrobes, gas central heating radiator, power points and a central ceiling light.
Bedroom Three 5.18m x 3.58m
Two Front facing double glazed leaded windows, gas central heating radiator, power points and a central ceiling light.
Bedroom Four 4.22m x 2.11m
Rear facing double glazed leaded window overlooking garden, gas central heating radiator, power points and a central ceiling light.
Bedroom Five 2.95m x 2.64m
Rear facing double glazed leaded window overlooking garden, gas central heating radiator, power points and a central ceiling light.
Family Bathroom 2.95m x 2.13m
Double glazed frosted leaded window to side elevation, fitted with a three piece suite comprising of low level WC, corner jacuzzi bath, wash hand basin, fully tiled walls and tiled floor, inset spots and gas central heating radiator.
Rear Garden
An enclosed south facing private garden, mainly laid to lawn with patio area, wildlife pond, mature shrubs trees and plants with external lighting
