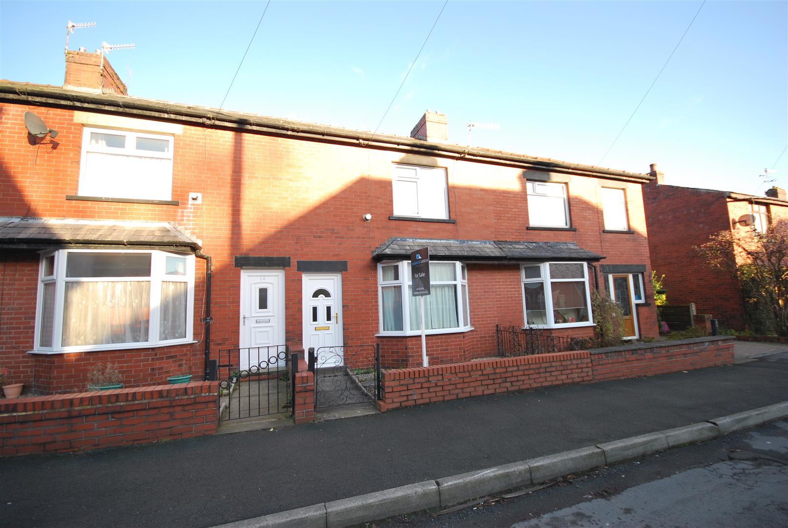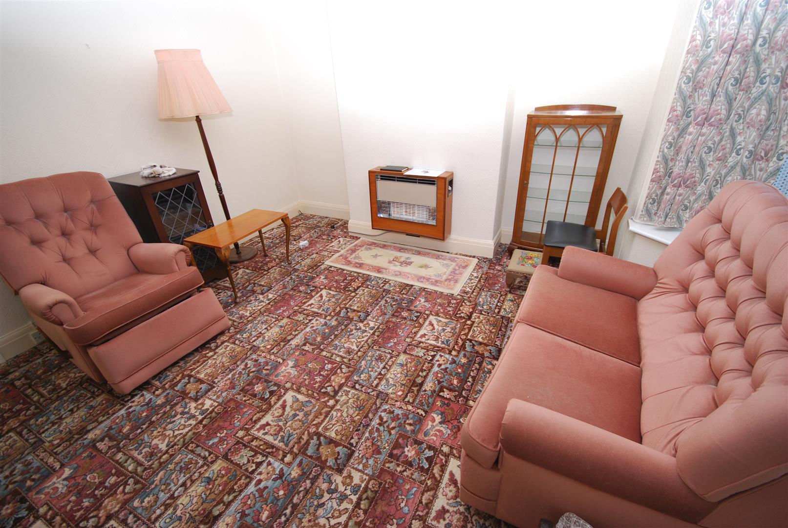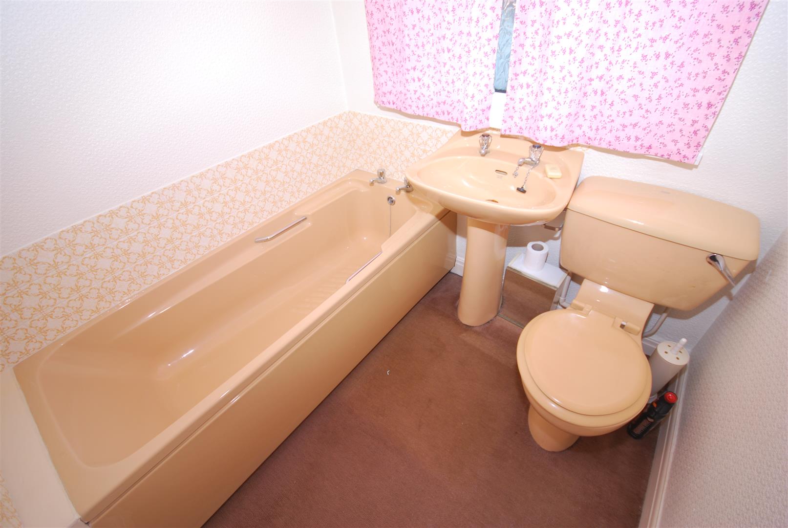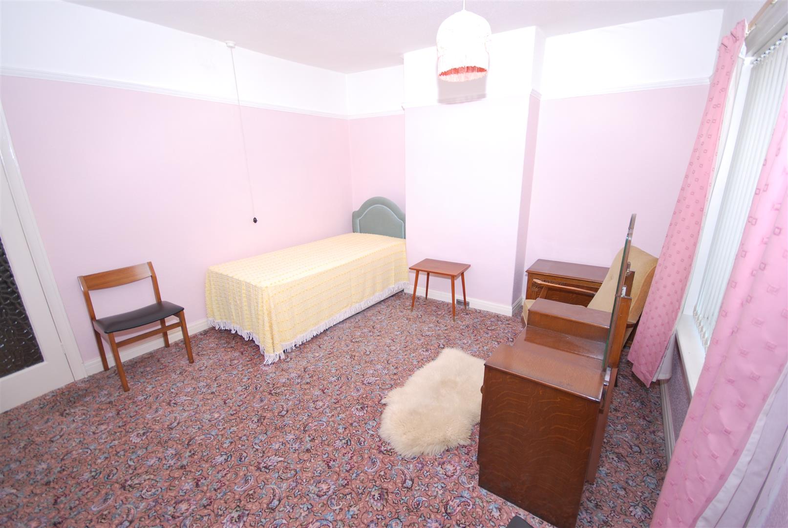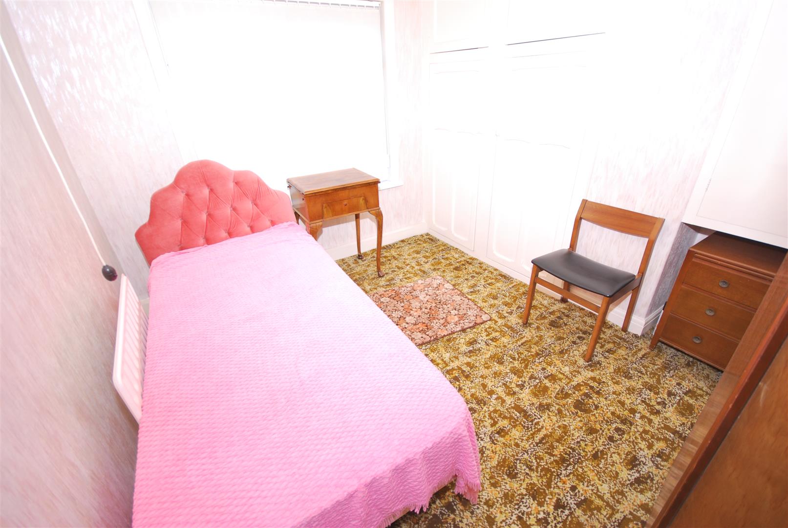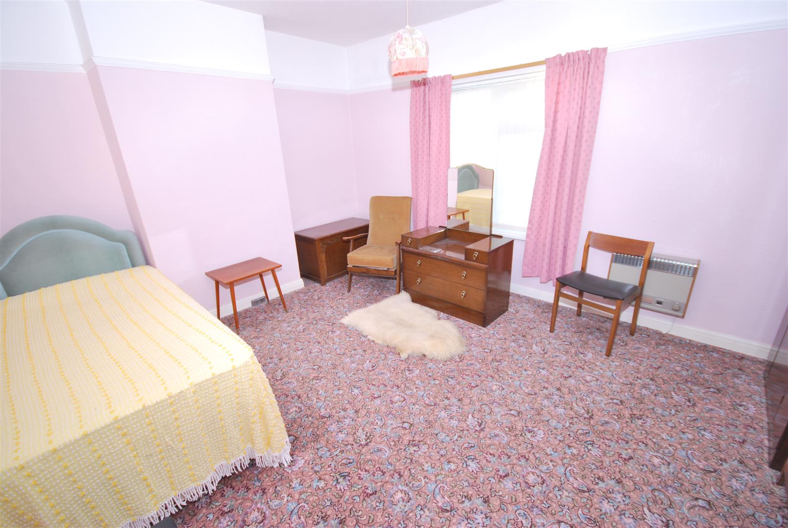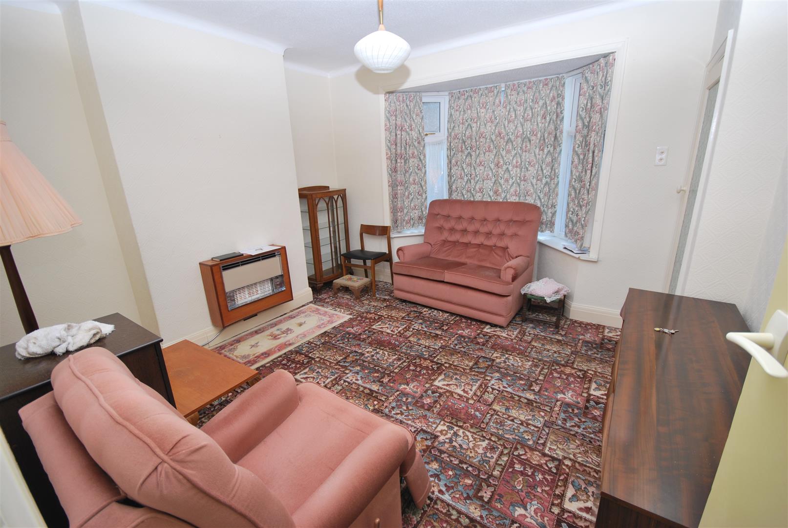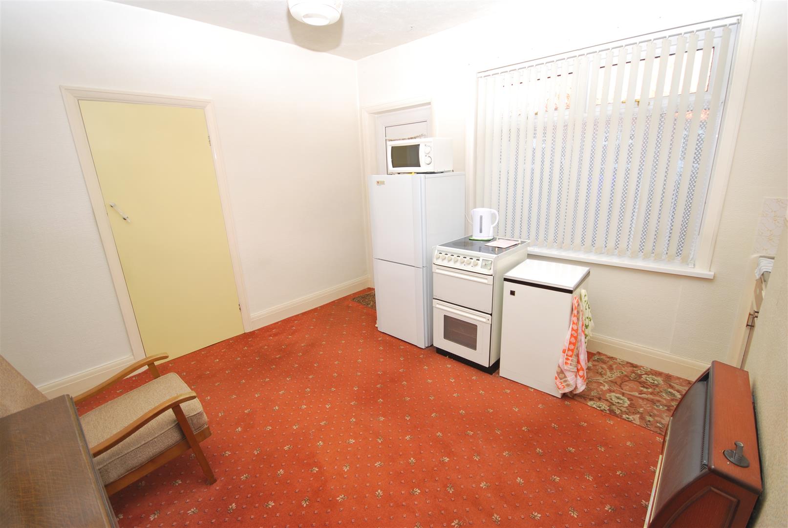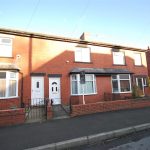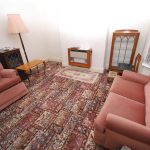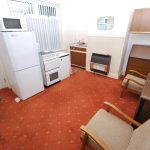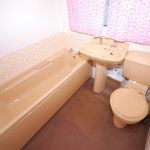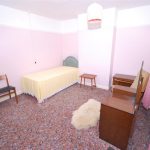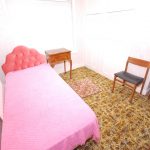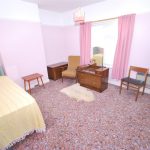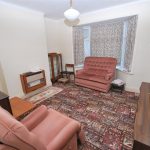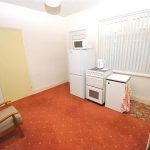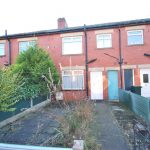2 bedroom Flat
William Street, Ramsbottom, Bury
Property Summary
Entrance Hallway
Centre ceiling light, access to first floor and downstairs accommodation.
Living Room (3.96m.1.52m x 3.66m.0.61m)
Upvc recessed bay window to front elevation. centre ceiling light, gas fire and power points.
Alternative View of Living Room
Kitchen (3.66m.1.83m x 3.35m.0.30m)
Upvc window to rear elevation, under stairs storage, inset sink, space for cooker, washing machine and fridge freezer. Access to rear garden.
First Floor Landing
Loft access leading off to bedroom one, two and bathroom.
Bedroom One (3.66m x 4.57m.2.13m)
Upvc window to front elevation, centre ceiling light.
Alternative View of Bedroom One
Bedroom Two (2.74m.1.52m x 3.05m.1.22m)
Upvc window to rear elevation, centre ceiling light and storage cupboards.
Front External
Dwarf wall and pathway to front door.
Rear External
Flagged fenced yard with access to rear door.
Location / Stubbins
The property is located in Stubbins which is close proximity to Ramsbottom Town Centre and close to all local amenities and large supermarkets. Stubbins provides easy access to all motorways links and local regular bus routes as well as links to Manchester and Bury Town Centre. With a variety of local bars and award winning restaurants near to Ramsbottom, it provides a good social scene for any generation. The area provides outstanding schools and local parks and historical landmarks which are close to your doorstep.
