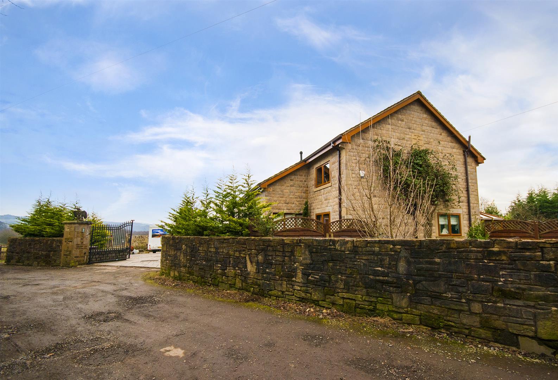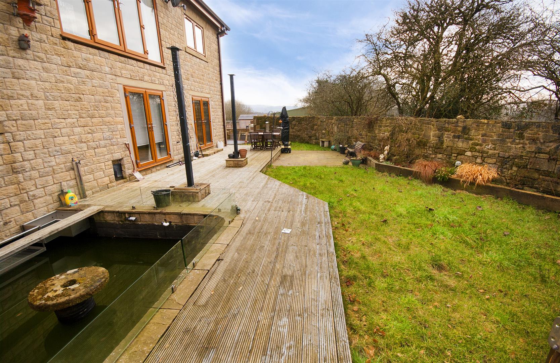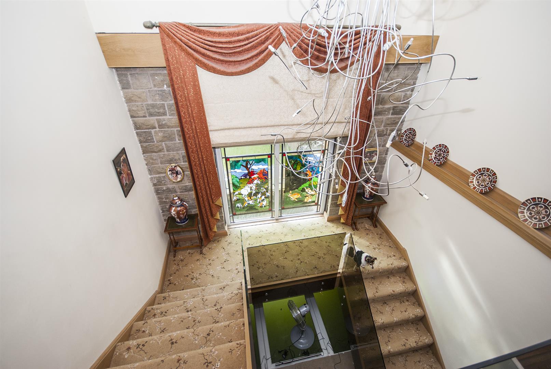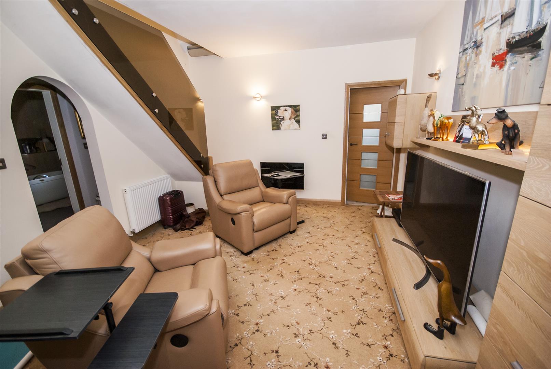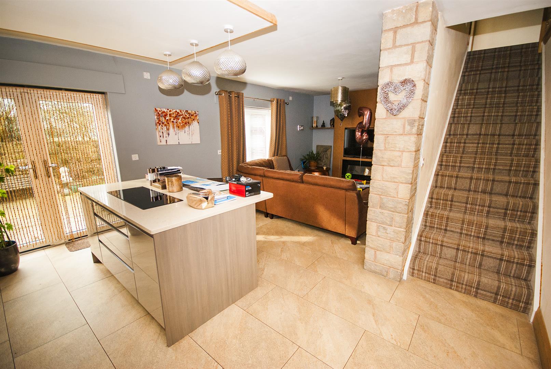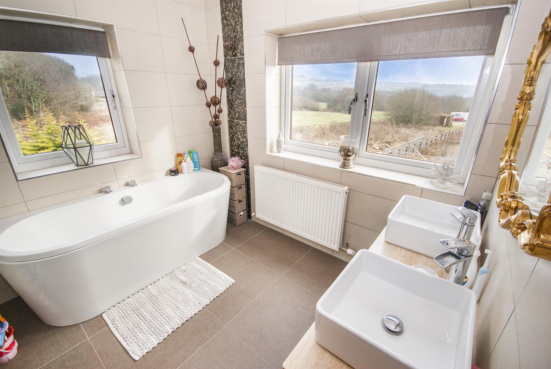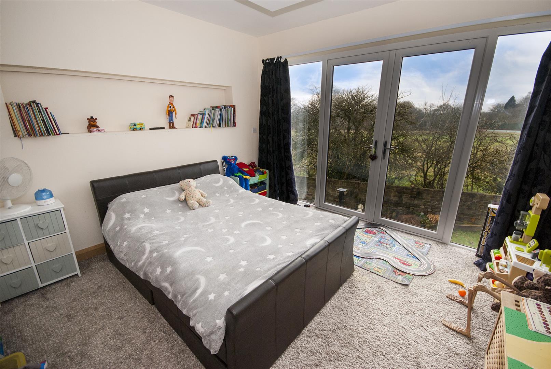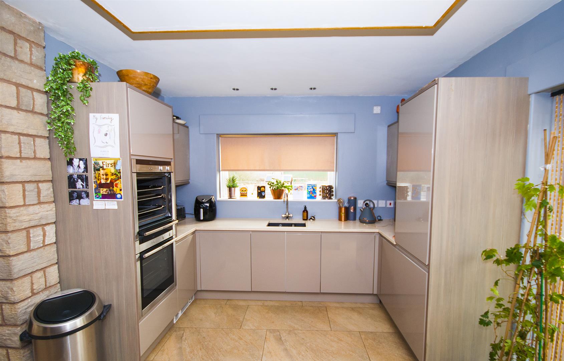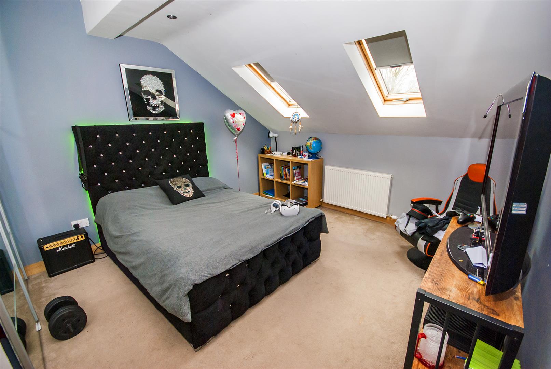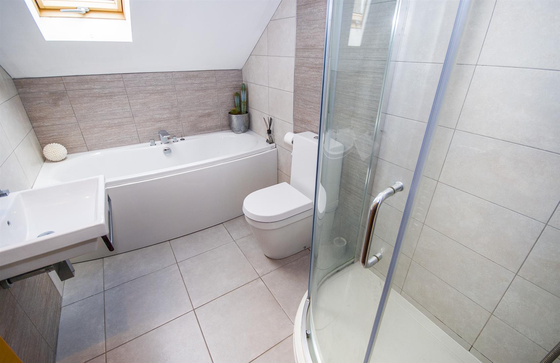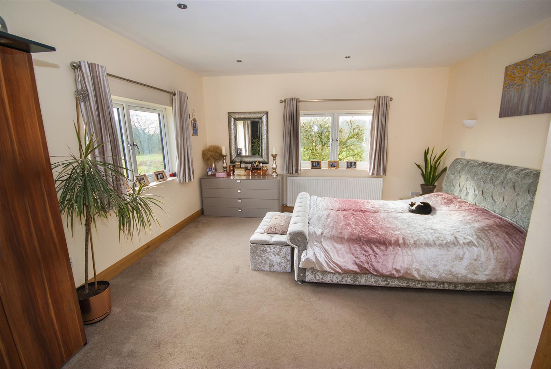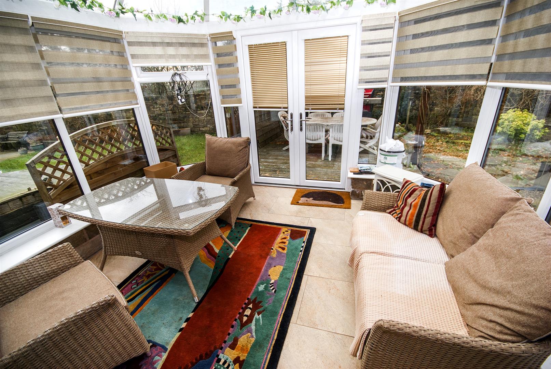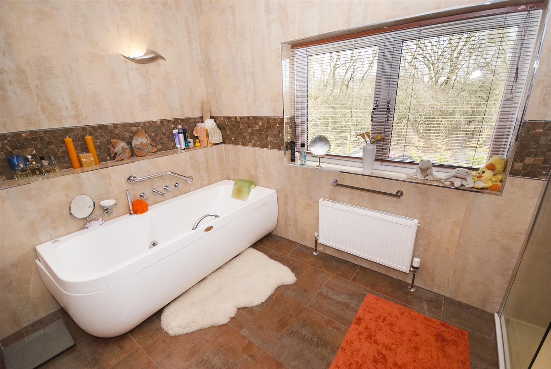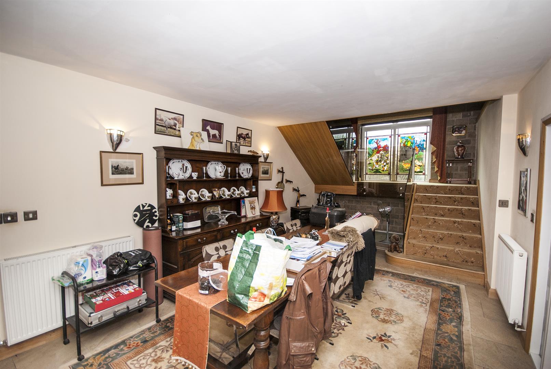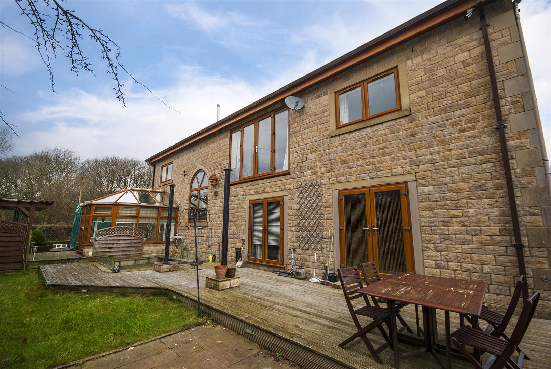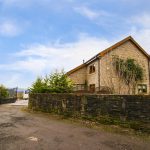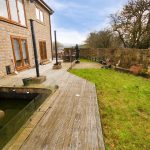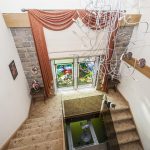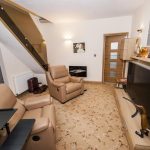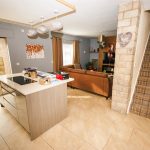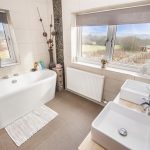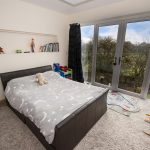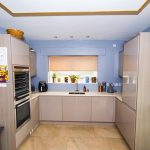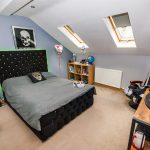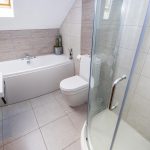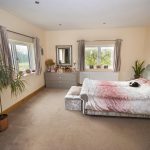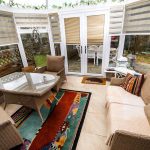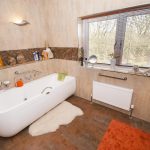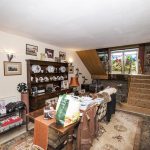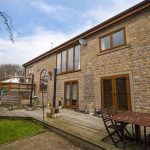This property is not currently available. It may be sold or temporarily removed from the market.
Woodhey Road, Ramsbottom, Bury
£700,000
Guide Price
Property Features
- Substantial Detached Stone House
- Sold With No Chain
- Sold With A Restricted Criteria
- Close To Countryside With Stunning Views
- GCH & Double-glazed Throughout
- Ample Driveway Parking & Gardens
- Situated In A Well Sought After Location
- A Must See!!! To Appreciate Size, Charm & Location
Property Summary
**FANTASTIC OPPORTUNITY**Charles Louis Homes are pleased to bring to the market Abbotts Hall. The property is available for purchase only to a person who is solely or mainly employed in aquaponics (fish breeding for food) or agriculture as defined in Section 336 (1) of the Town and Country Planning Act 1990 (including any dependants of such a person residing with him/her) or a widow of such a person. Any expressions of interest / offers must be accompanied with full written / verified particulars confirming such employment connection and evidence of current place of work and current place of residence.
In the event of sale, the buyer needs to be aware that the contract of sale shall include a legal clause stating that, at any future date, should either the occupancy restriction be removed or planning permission be granted for any non-agricultural / equestrian use of the property, the vendors or their successors will be entitled to 90% of the resulting uplift in value.
For the avoidance of doubt, the above terms are non-negotiable and any offer from any party who does not provide the above paperwork, proof of funds and agreement to the above-mentioned clause will be immediately declined and no further offers from that party will be considered.
In the event of sale, the buyer needs to be aware that the contract of sale shall include a legal clause stating that, at any future date, should either the occupancy restriction be removed or planning permission be granted for any non-agricultural / equestrian use of the property, the vendors or their successors will be entitled to 90% of the resulting uplift in value.
For the avoidance of doubt, the above terms are non-negotiable and any offer from any party who does not provide the above paperwork, proof of funds and agreement to the above-mentioned clause will be immediately declined and no further offers from that party will be considered.
Full Details
Hallway 2.34m x 2.06m
Dining Room & Mezzanine 3.51m x 8.05m
Downstairs WC 1.93m x 1.02m
Open Plan Kitchen /Breakfast Area & Family Room 7.62m x 3.66m
Conservatory 3.53m x 3.40m
First Floor
Mezzanine / Lounge 3.94m x 4.90m
Bathroom 2.92m x 3.35m
Master Bedroom 3.81m x 4.37m
Office 2.21m x 3.68m
Second Floor
Bedroom Two 3.18m x 2.62m
Bedroom Three 3.18m x 2.87m
Bathroom 1.85m x 1.60m
Garage 5.38m x 4.95m
Utility & WC 3.07m x 2.90m
Open Plan Kitchen/Breakfast Area & Family Room 8.53m x 4.62m
First Floor
Master Bedroom 4.34m x 5.11m
En-Suite 2.54m x 3.10m
Bedroom Two 3.86m x 3.73m
Bedroom Three 3.48m x 4.11m
Bathroom 1.73m x 2.87m
Second Floor
Dressing Area 4.09m x 3.78m
WC
Bedroom Four 3.86m x 4.39m
