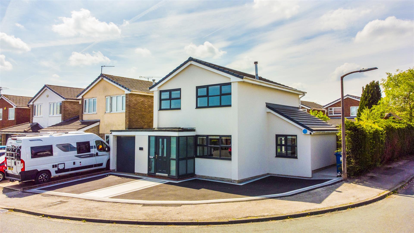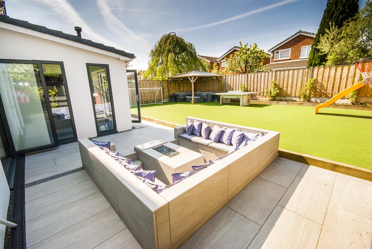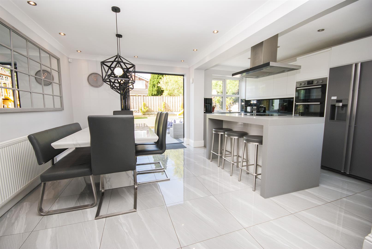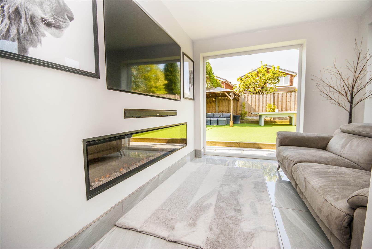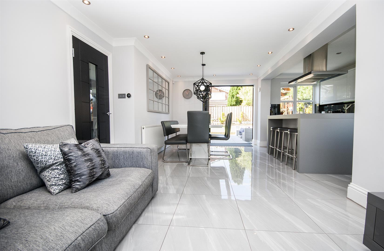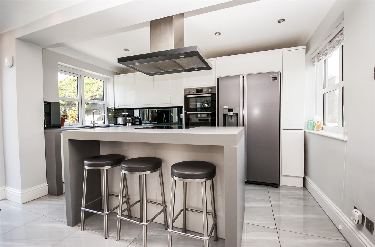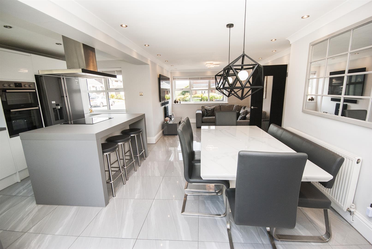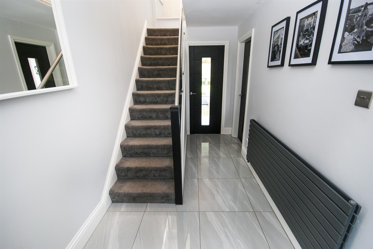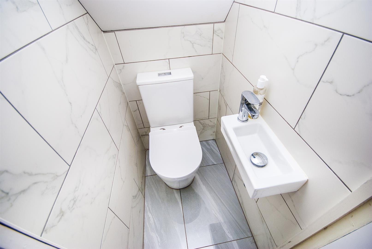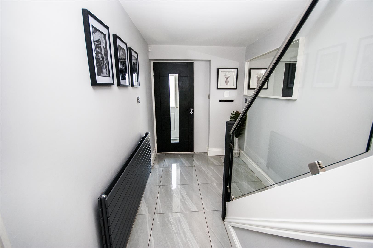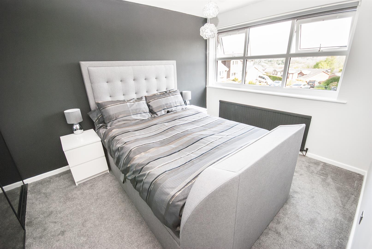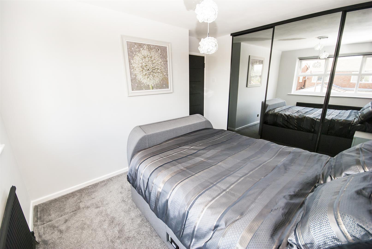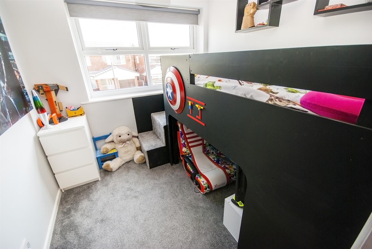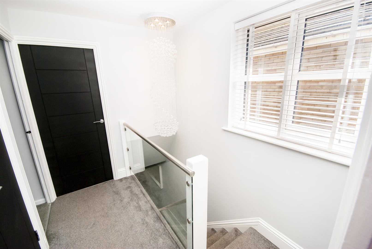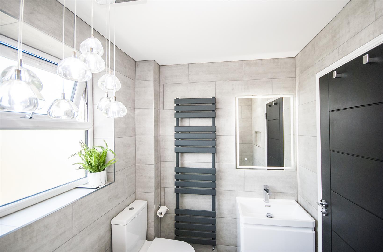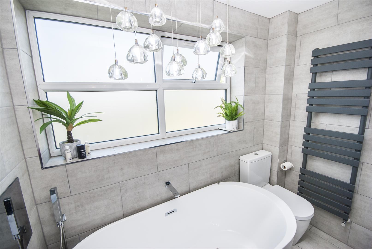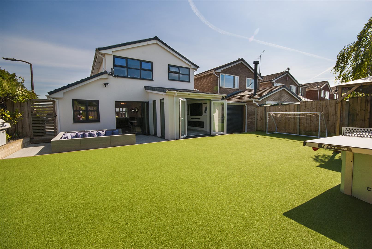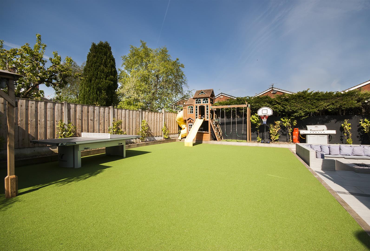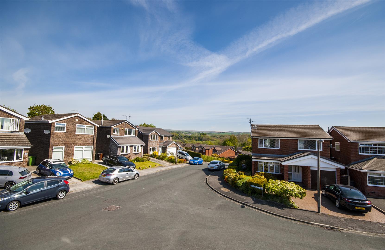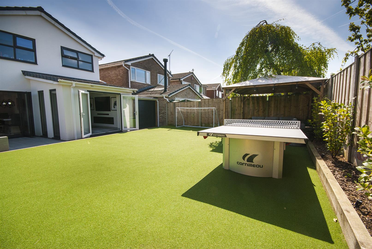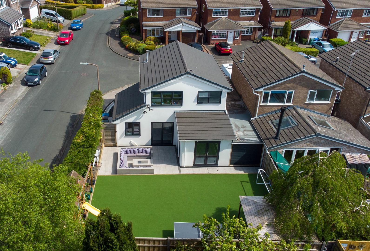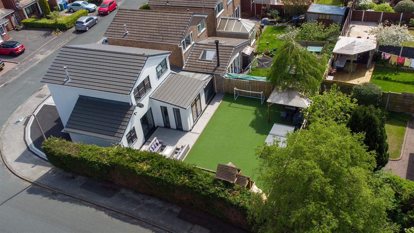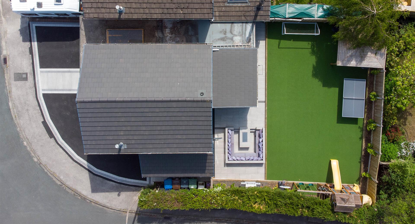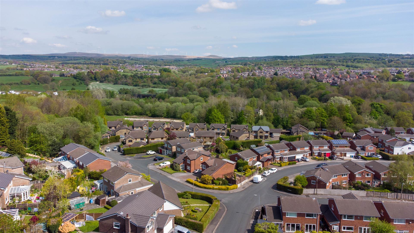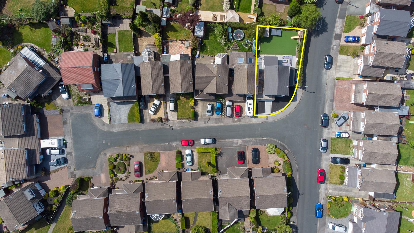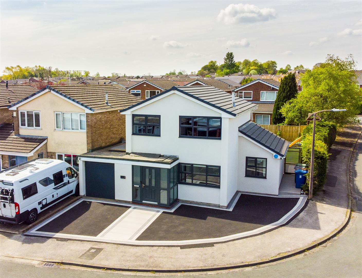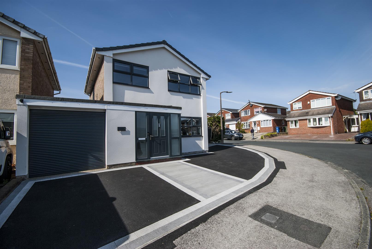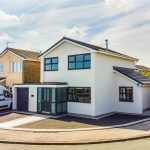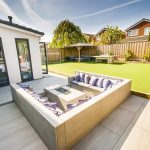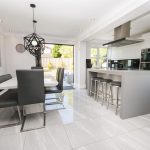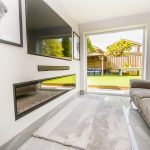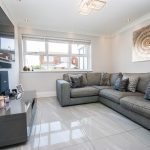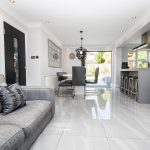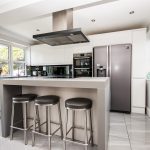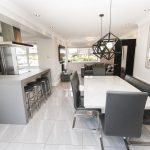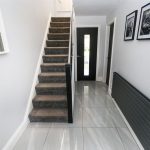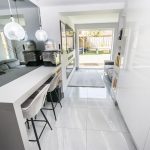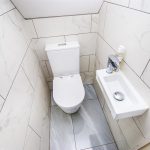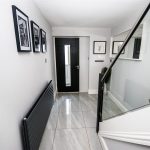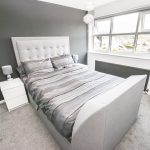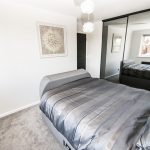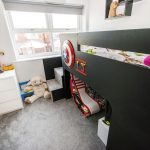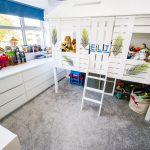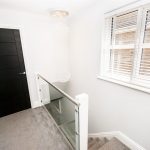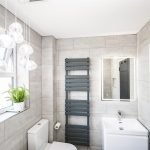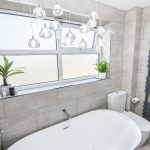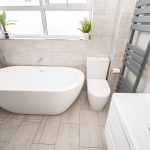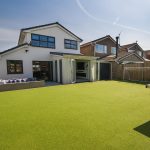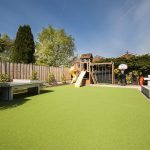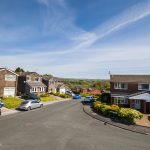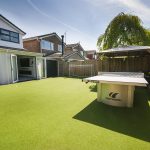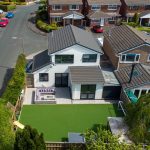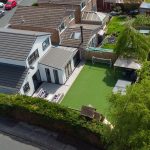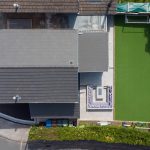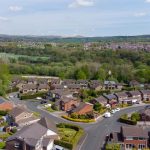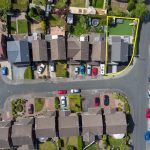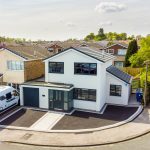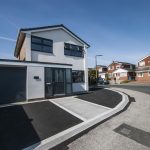3 bedroom Link Detached House
Wragby Close, Bury
Property Summary
Entrance Porch
Composite door and uPVC double glazed windows to front elevation, storage cupboard and tiled flooring.
Hallway
Tiled with underfloor heating, gas central heating radiator, glass and wooden staircase leading to the first floor landing.
Downstairs WC
Fitted with a modern two-piece suite, comprising of low-level WC, wash hand basin, fully tiled walls and floor, inset spotlight.
Snug Room (3.43m x 5.46m)
uPVC double glazed French patio doors leading out and overlooking landscaped garden, finished to a high standard with electric wall mounted fire, TV point, fully tiled floor, storage cupboards, under floor heating, inset spotlights and feature ceiling points, open plan to kitchen diner
Open Plan Dining Kitchen & Family Room (3.30m x 7.01m, 2.39m x 3.96m)
Fitted with a stunning modern kitchen with a range of wall and base units with complimentary work surfaces, inset sink with mixer tap, four ring induction hob with modern extractor above, double electric oven, plumbed for an American style fridge and freezer, breakfast bar, integrated dishwasher, inset spotlights, under floor heating fully tiled, TV point, feature ceiling lights, space and plumbed for washing machine, also leads off to a further seating area with inset spots and feature light, tiled under floor heating, uPVC double glazed window to front and side elevation and bi folding patio doors leading out to landscaped garden.
Alternative View
Family Room
Landing
uPVC double glazed window to side elevation, loft access, leading off to bedrooms one, two , three and stunning family bathroom
Master Bedroom (2.79m x 3.91m)
uPVC double glazed window to front elevation, fitted wardrobes, gas central heating radiator and centre ceiling light
Bedroom Two (3.00m x 2.92m)
uPVC double glazed window to rear elevation, gas central heating radiator and centre ceiling light
Bedroom Three (2.36m x 2.59m)
uPVC double glazed window to front elevation, fitted bed frame and drawers, gas central heating radiator and centre ceiling light
Family Bathroom (2.16m x 1.57m)
uPVC double glazed window to rear elevation, fitted with a stunning modern four piece bathroom suite, comprising of a free standing bath with mixer tap, low-level WC, wash hand basin with storage drawers, wet room shower, wall mounted TV, modern heated towel rail, fully tiled walls and flooring, LED wall mirror, feature ceiling light.
Rear Garden
Stunning landscaped and modern garden with a large tiled patio with sunken tiled fire pit and built in seating area, artificial lawn, well maintained borders and shrubs, fence panels surround, gated access to the side and access into the garage.
Alternative View
Garage (2.54m x 11.18m)
Electric roller doors and power points
Front Garden
Ample driveway parking and pathway to front door
