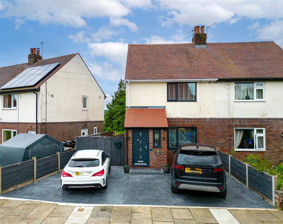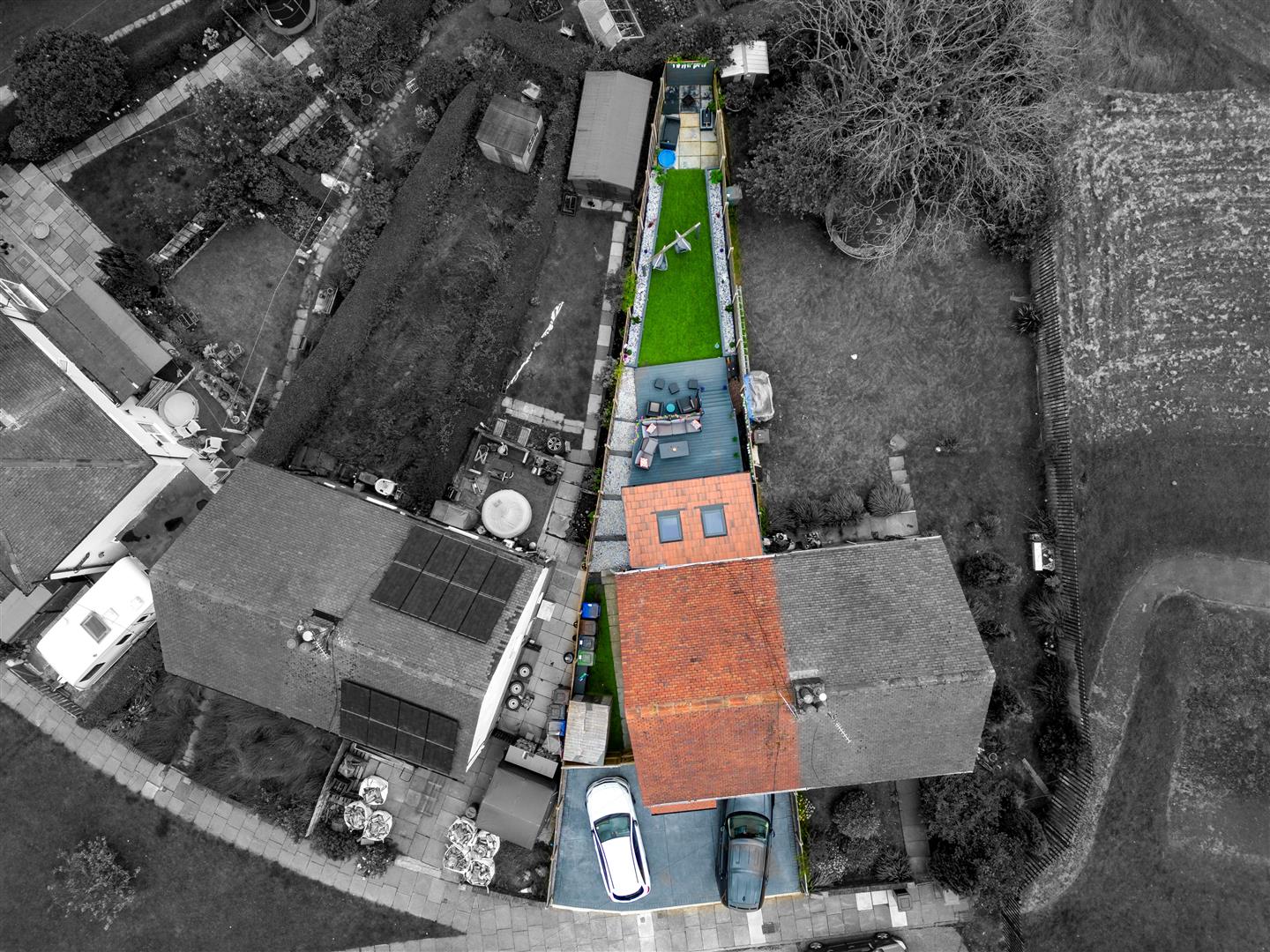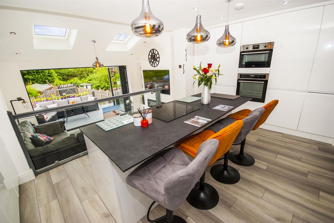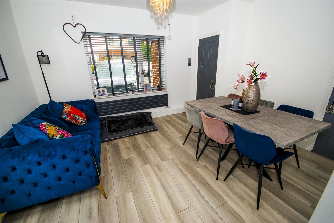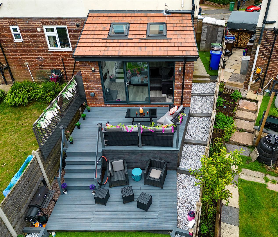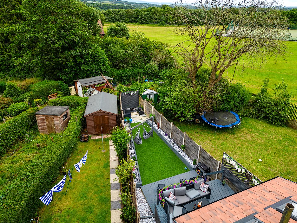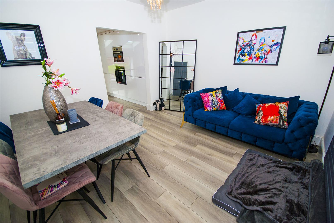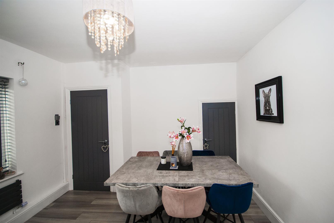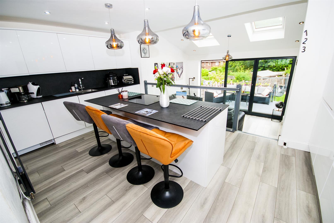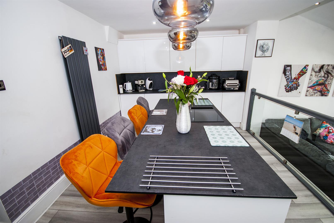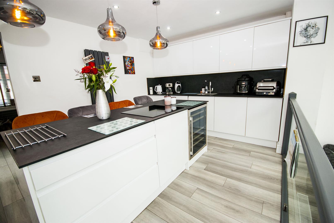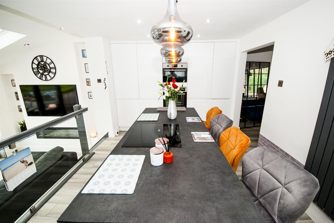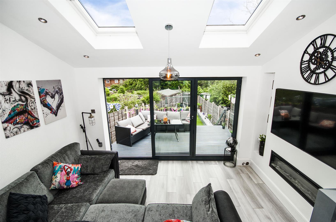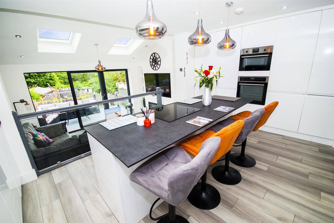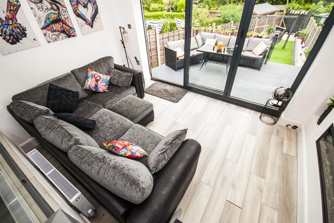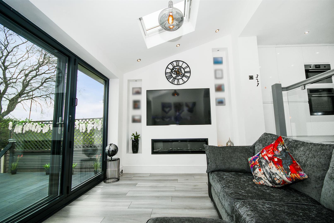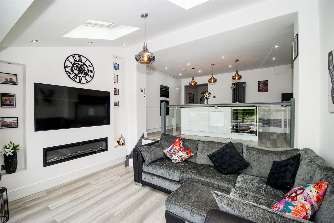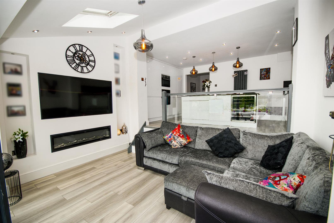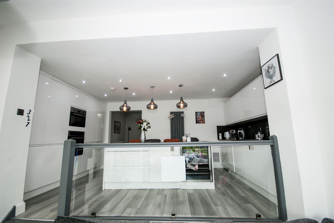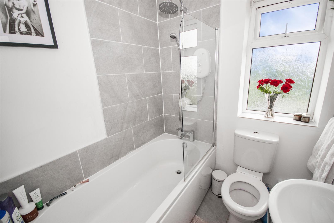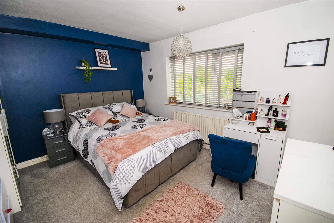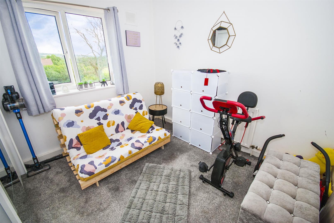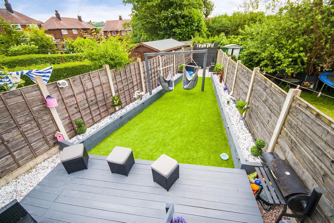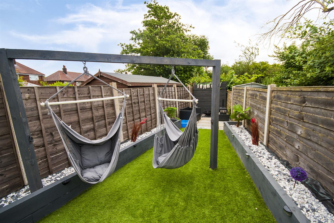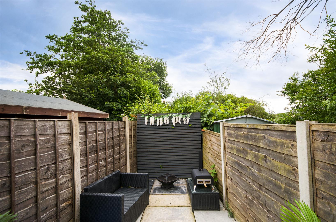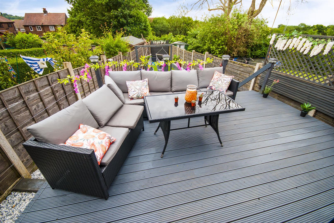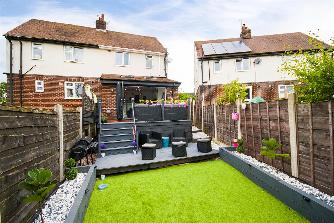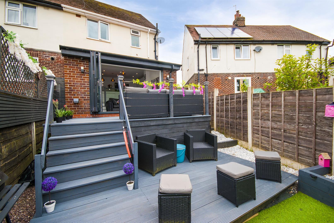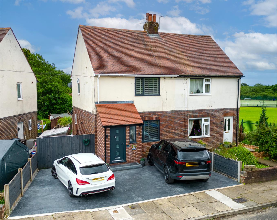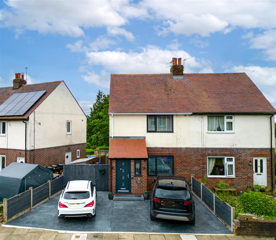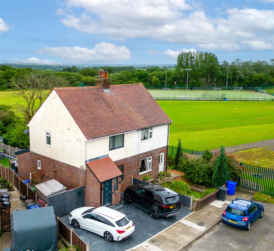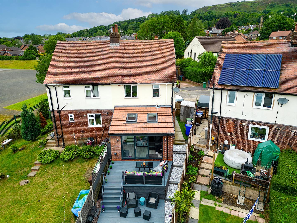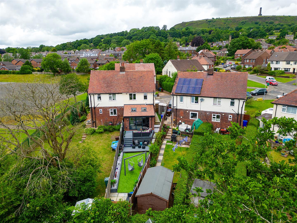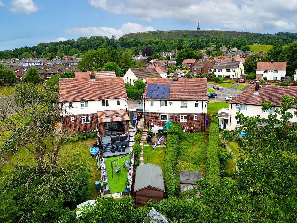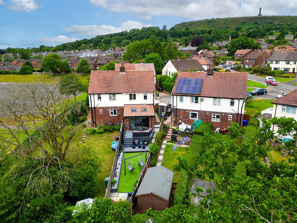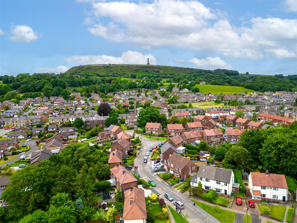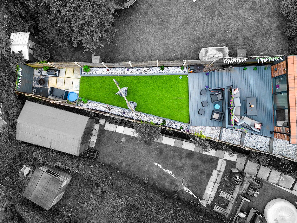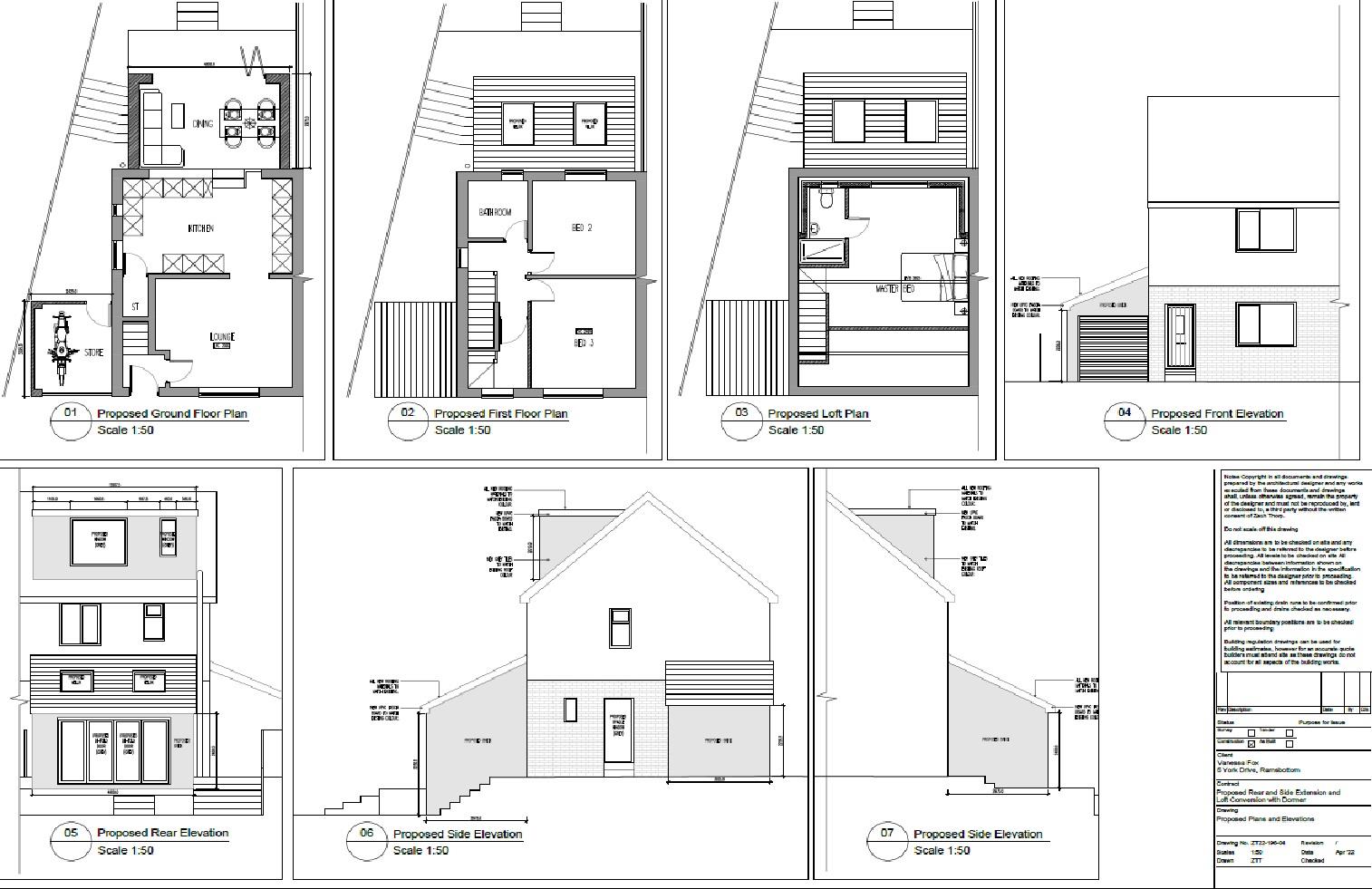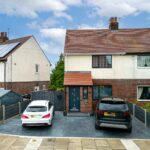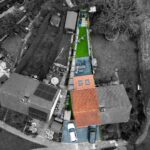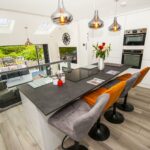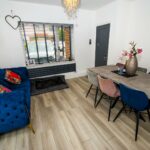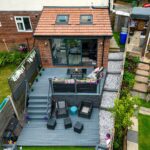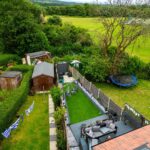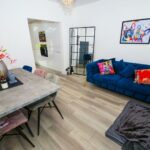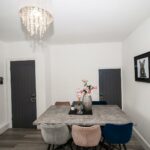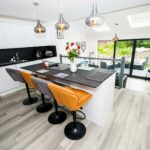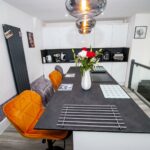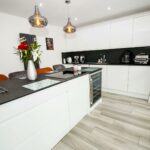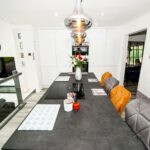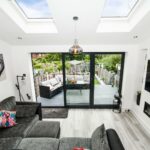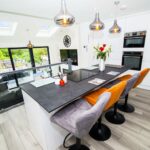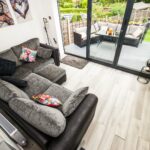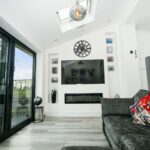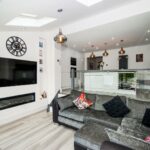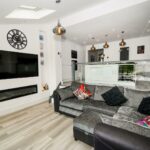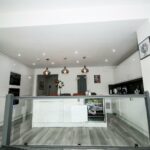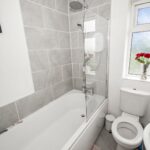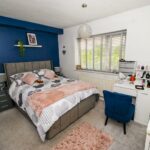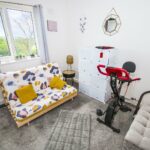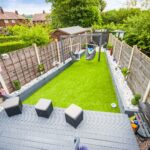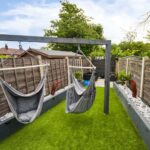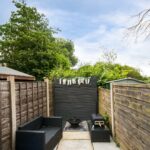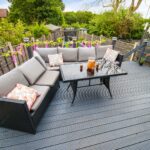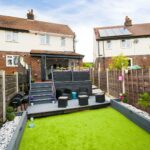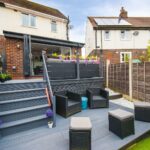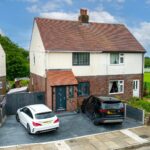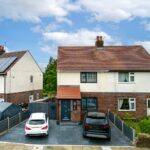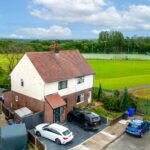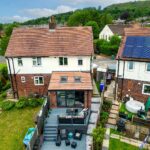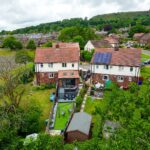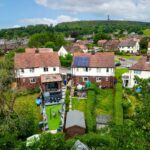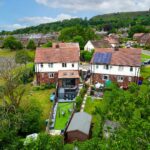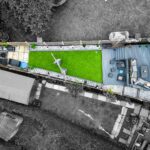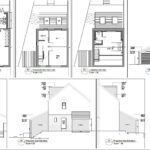York Drive, Ramsbottom, Bury
Property Features
- Inviting two-bedroom property on York Drive in Ramsbottom.
- Offers an exceptional living experience for families and individuals.
- Features a private and secure rear garden ideal for outdoor activities and relaxation.
- Well-designed interior providing ample space for comfortable living.
- Located in a vibrant community with excellent local amenities.
- Close to highly regarded schools such as St. Joseph's RC Primary School and Woodhey High School.
- Variety of shops, supermarkets, cafes, and restaurants nearby.
- Opportunity to embrace a comfortable and well-connected lifestyle in a sought-after area.
Property Summary
Planning for a single storey extensions at side and rear; loft conversion with dormer extension at rear has been agreed - (Bury Council Planning reference 68384).
Ramsbottom is renowned for its vibrant community and excellent local amenities. Families will appreciate the proximity to highly regarded schools such as St. Joseph's RC Primary School and Woodhey High School, both known for their strong academic programs and supportive learning environments. The area also boasts a variety of shops, supermarkets, cafes, and restaurants, ensuring that daily necessities and dining options are easily accessible.
This property on York Drive provides a wonderful opportunity to embrace a comfortable and well-connected lifestyle in the sought-after area of Ramsbottom. For more details or to arrange a viewing, please contact us at your earliest convenience.
Full Details
Entrance Porch 1.63m x 1.12m
uPVC entrance door opening into the hallway and stairs ascending to the first floor.
Dining Room 4.09m x 3.45m
Wood effect laminate flooring, central ceiling light, radiator and power points, access through to the kitchen ,
Kitchen 5.05m x 3.02m
Wood effect laminate flooring, fitted with a range of wall and base units with a contrasting quartz work top and downlights, inset sink with a mixer tap, built in double oven and induction hob, integrated dishwasher and fridge freezer, inset ceiling spot lights. Breakfast island with overhead feature lighting and an integrated wine fridge.
Living Room
With a rear facing uPVC bi-folding doors opening out to the rear decked area and garden, two Velux windows for additional light, laminate wood effect flooring, media wall with integrated feature fire place, radiator and power points.
First Floor Landing 1.80m x 1.07m
With a side facing uPVC double glazed window, radiator and loft access.
Bedroom One 4.11m x 3.48m
Front facing uPVC double glazed window, radiator, power points and a central ceiling light
Bedroom Two 3.15m x 3.02m
Rear facing uPVC double glazed window, radiator, power points
Bathroom 1.80m x 1.80m
Partially tiled, three piece bathroom suite comprising of a panel enclosed bath with thermostatic shower and screen, low flush WC and a hand wash basin with pedestal.
Rear Garden
Decked patio area with steps down to the artificial lawn and planted raised beds
