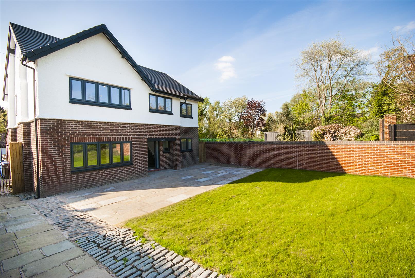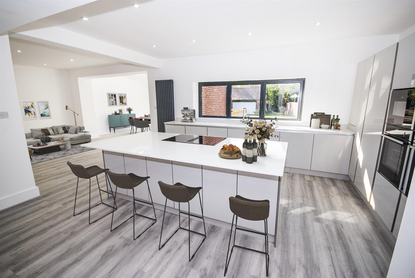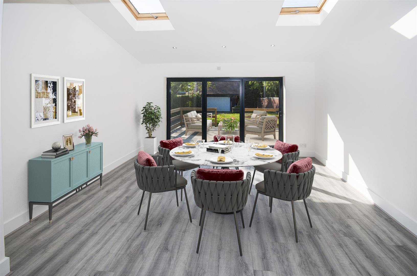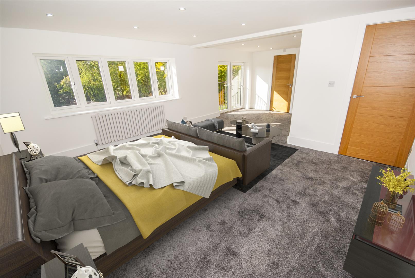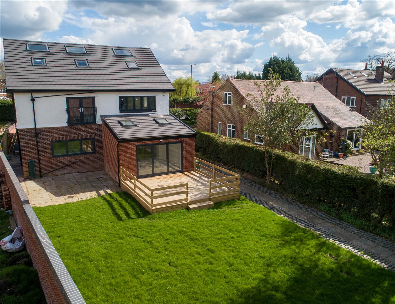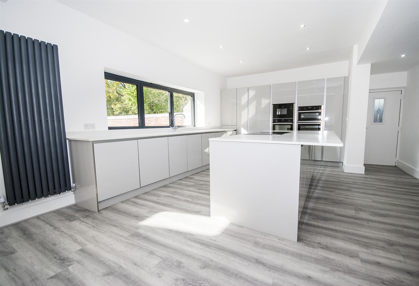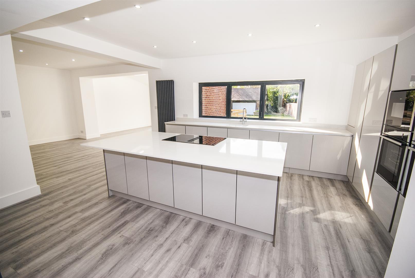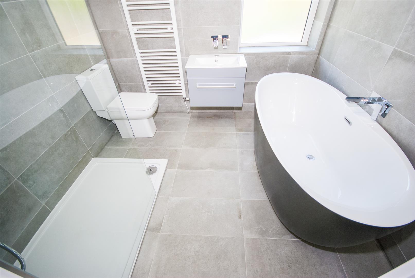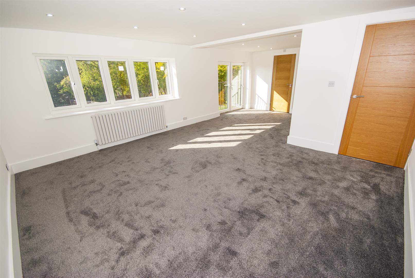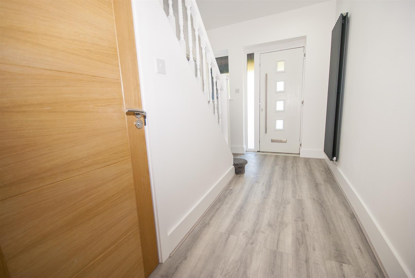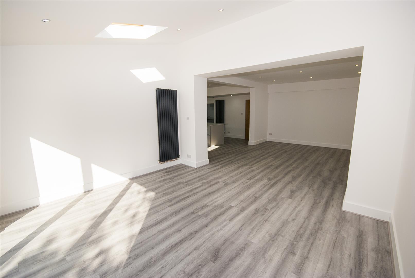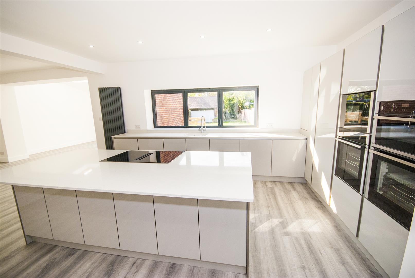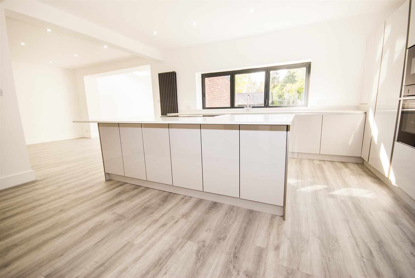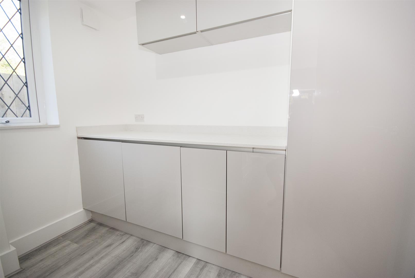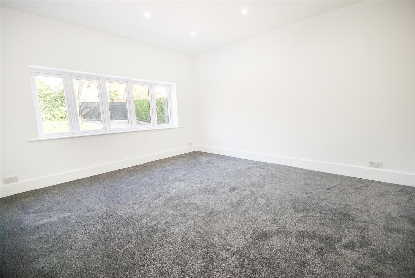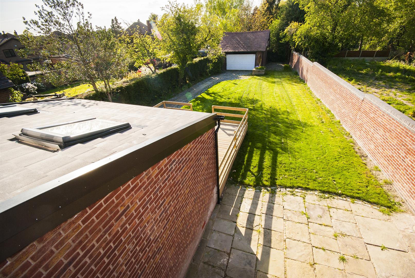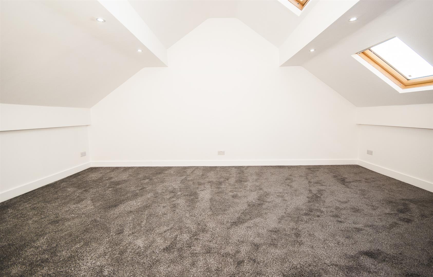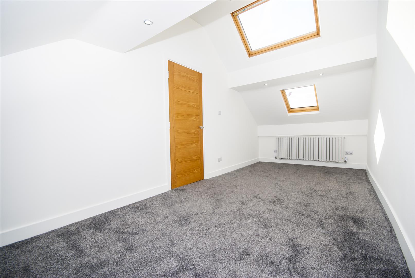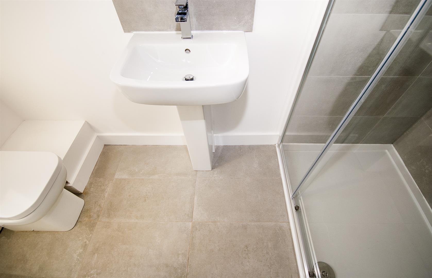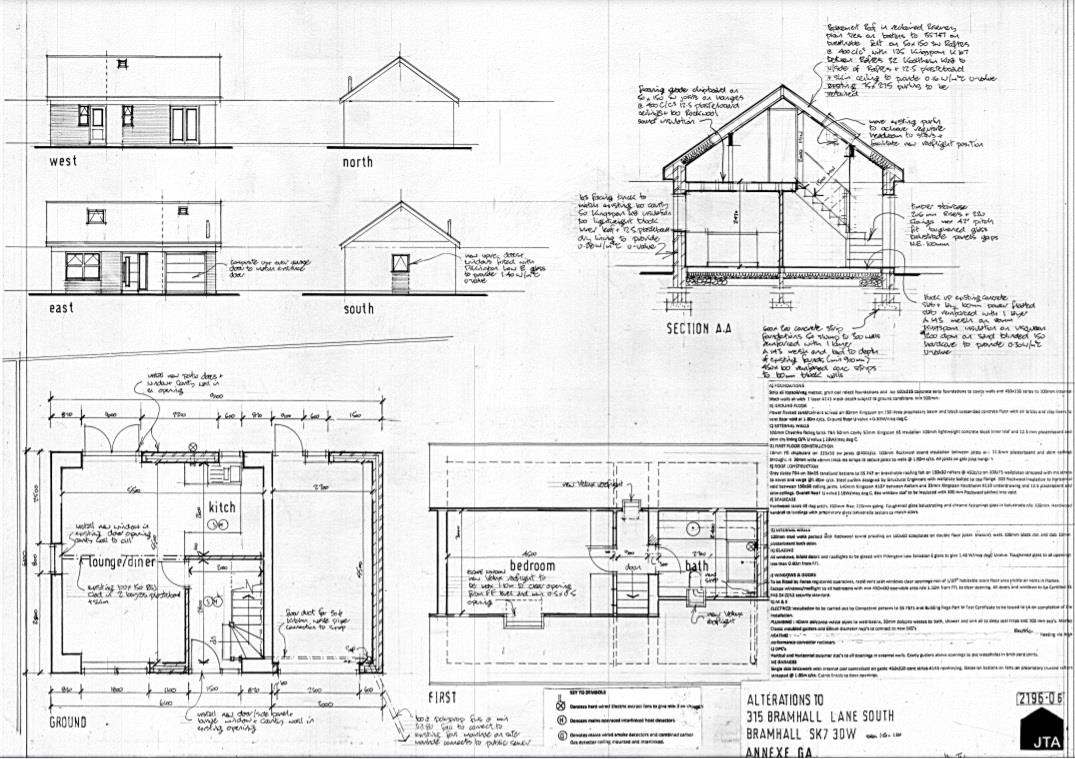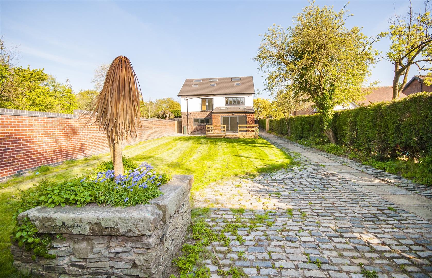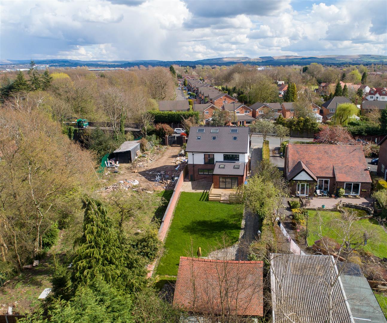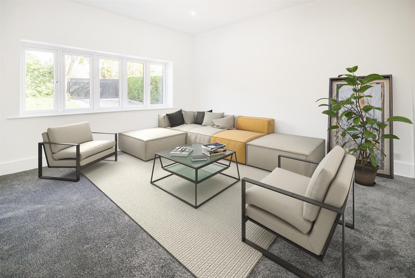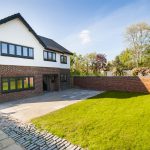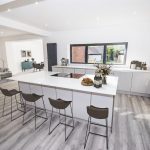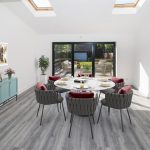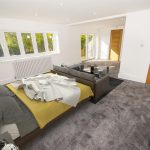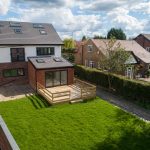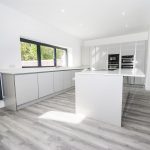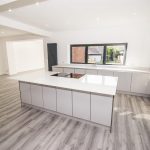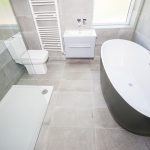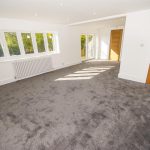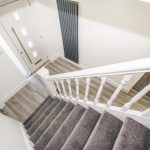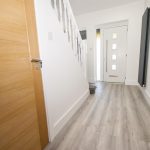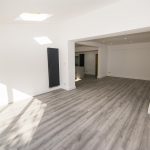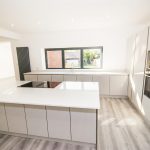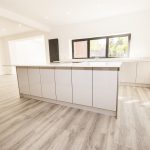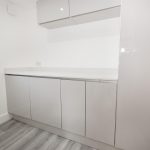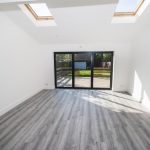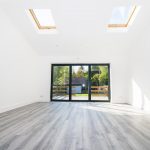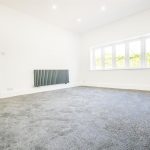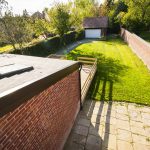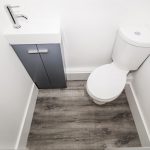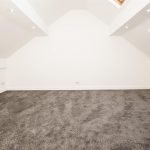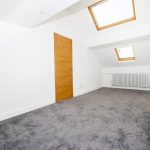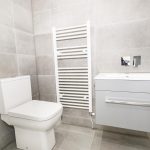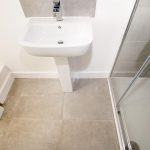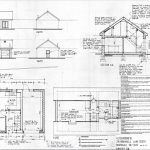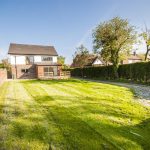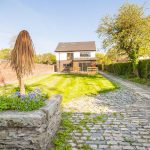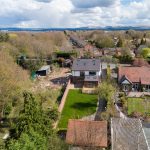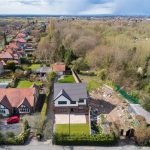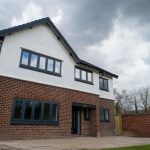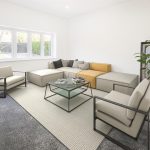5 bedroom Detached House
Bramhall Lane South, Bramhall, Stockport
Property Summary
Hallway
UPVC entrance door opens into the hallway with inset spotlights, and gas central heating radiator, leading off to the office, living room, downstairs WC, open plan kitchen and living accommodation and giving access to the first floor,
Reception Room One (3.99m x 4.52m)
With uPVC double glazed windows to front elevation, inset spotlights and modern gas central heating radiator.
Open Plan Kitchen/Breakfast, Dining & Family Room (8.15m x 8.86m max)
The original kitchen has been extended to create a stunning open plan family room, with uPVC bi-folding windows and bi-folding doors to rear elevation overlooking garden, 2x velux windows, fitted with ample wall and base contemporary slow closed units in a light grey, inset sink with mixer tap, quartz worktops with breakfast bar area and seating for four with lighting, laminate wood flooring, x5 ring induction NEFF hob and extractor above, double NEFF oven and microwave, integrated NEFF dishwasher and fridge freezer, inset spot lights, chrome radiator in grey, access to utility and rear door which leads into garden.
Alternative View
Cloakroom/Office (2.54m x 2.36m)
With inset spotlights and gas central heating radiator.
Downstairs WC
With inset spotlights, fully tiled walls, tiled flooring, gas central heating radiator, low level WC and hand wash basin,
Utility Room (2.54m x 1.50m)
With a double glazed window to side elevation, laminate wood flooring, combi boiler, quartz worktop, with integrated washing machine and dryer.
First Floor Landing
With a double glazed window to front elevation, inset spotlights, gas central heating radiator, leading off to to Master bedroom, bedrooms two and three and stairs ascending to the second floor,
Master Bedroom (7.01m x 4.55m max)
With double glazed windows to the side and rear elevation, inset spotlights, gas central heating radiator and French doors overlooking the garden, access to en-suite
En-Suite (2.26m x 2.13m)
With a double glazed window to side elevation, tiled flooring, inset spotlights and gas central heating radiator, fitted with a modern four piece suite, comprising of low level wc, hand wash basin and vanity unit below, modern free standing bath with walk in shower.
Bedroom Two (3.96m x 4.57m max)
With a uPVC double glazed window to front elevation, inset spotlights, gas central heating radiator and access to en-suite.
En-Suite (2.95m x 0.91m)
With a double glazed window to side elevation, fitted with a three piece suite, comprising of low level WC, hand wash basin and walk in shower, inset spotlights and gas central heating radiator.
Bedroom Three (2.44m x 4.57m max)
With a double glazed window to front elevation, inset spotlights and gas central heating radiator.
En-Suite (2.13m x 1.83m)
Fitted with three piece suite, comprising of low level WC, hand wash basin and walk in shower, tiled floor, inset spotlights and gas central heating radiator.
Second Floor Landing
With velux window, inset spotlights and gas central heating radiator. Leading off to Bedrooms Four & Five, family bathroom and separate WC.
Bedroom Four (4.01m x 5.79m)
With two Velux windows to rear elevation, inset spotlights, modern gas central heating radiator.
Bedroom Five (2.57m x 5.89m)
With two Velux windows to rear elevation, inset spotlights and modern fitted gas central heating radiator
Bathroom (2.49m x 2.36m)
With velux window to rear elevation, fitted with a modern three piece bathroom suite in white comprising of low level wc, hand wash basin, bath and walk in shower, tiled flooring, inset spotlights, chrome heated towel rail.
Storage Cupboard
storage cupboard with light and electric.
Rear Garden
Large rear garden with decked seating area, leading off to an expanse of lawn and borders with a variety of mature trees and shrubs, with also an additional garden. At the bottom of the garden there is an outbuilding which has planning permission for conversion for a two storey annex.
Annex Planning Application No. DC/078003
The property comes with the added benefit of having planning permission granted to convert an outbuilding to the rear into a two storey, annex, which comprises of open plan kitchen dining and living area with french doors leading to patio area and garage. To the first floor there is a double bedroom and a good size bathroom.
Front External
Enclosed with mature shrubs and hedging, with gated access to a driveway which provides parking for several vehicles.
