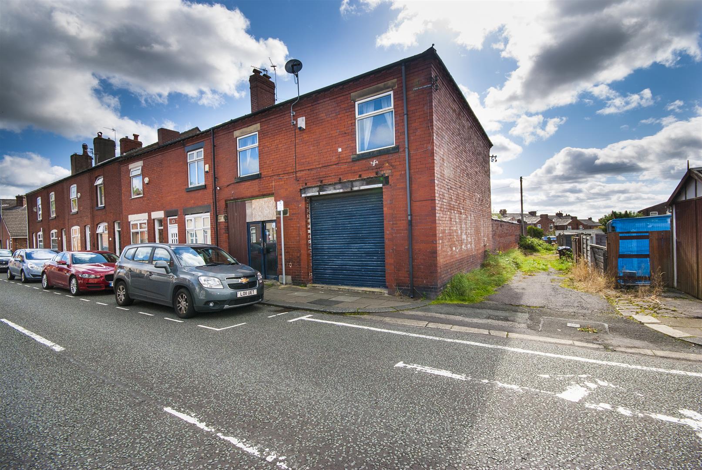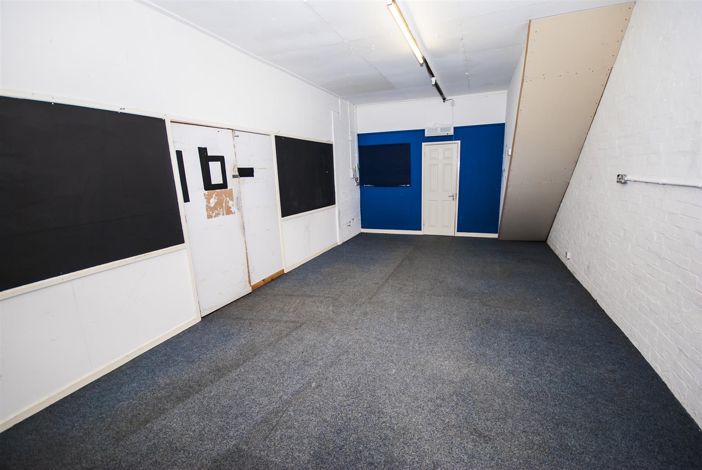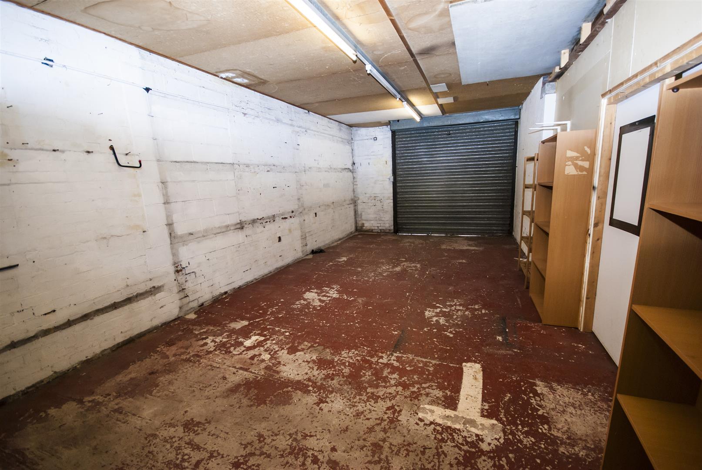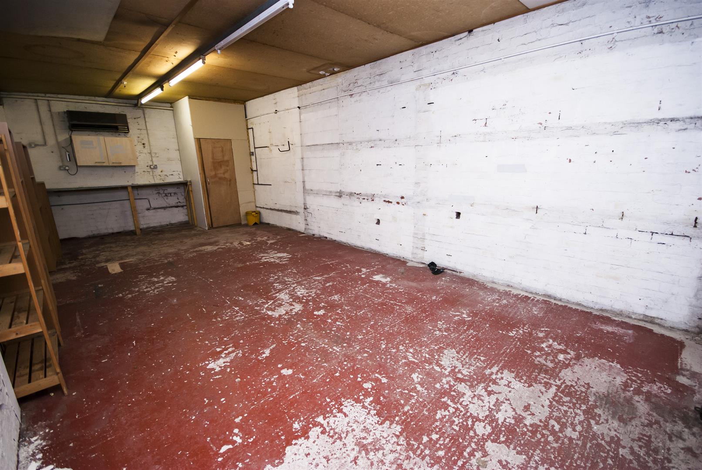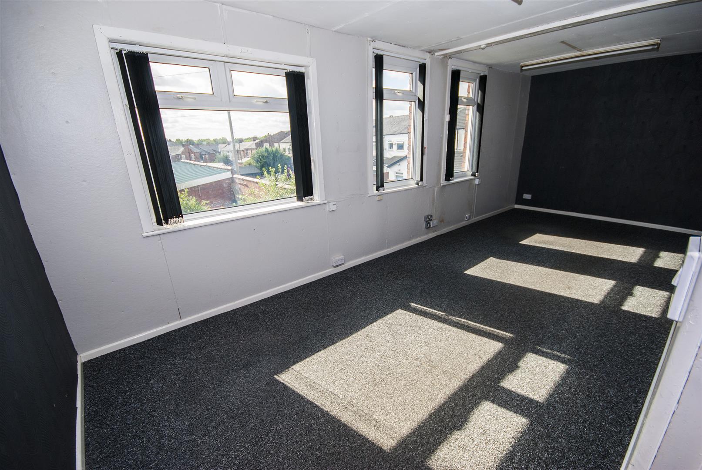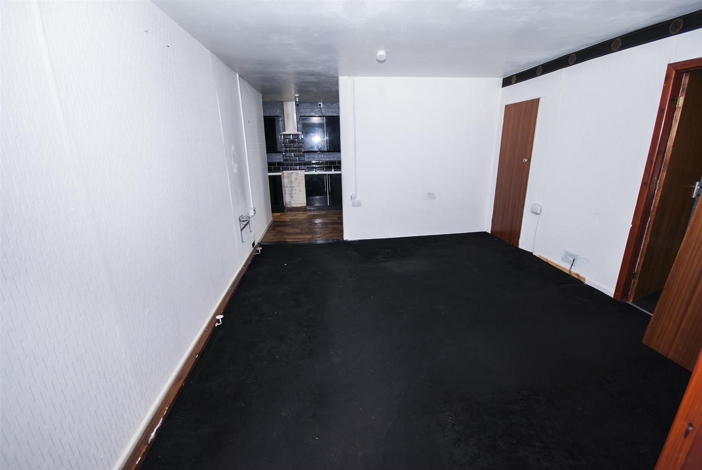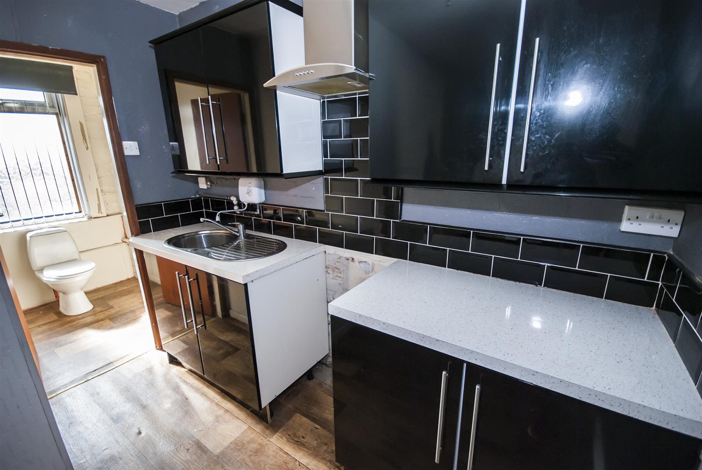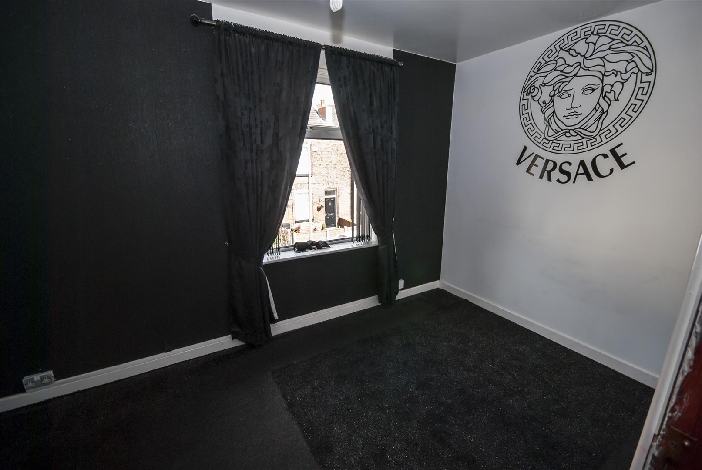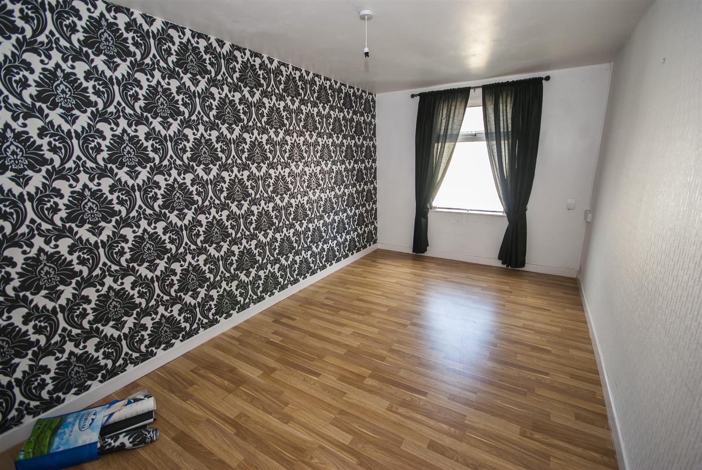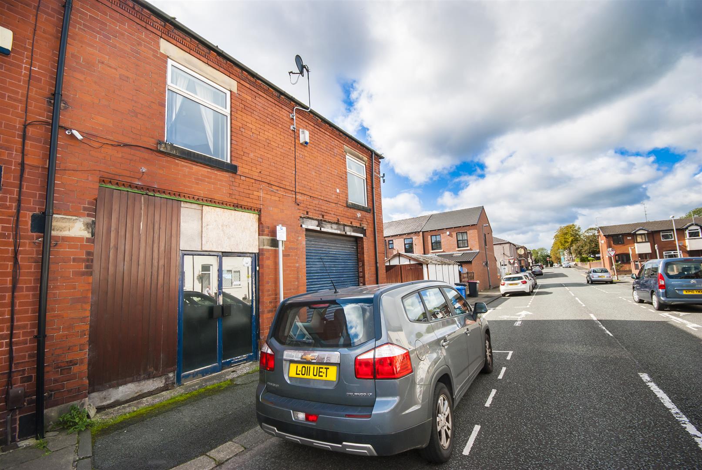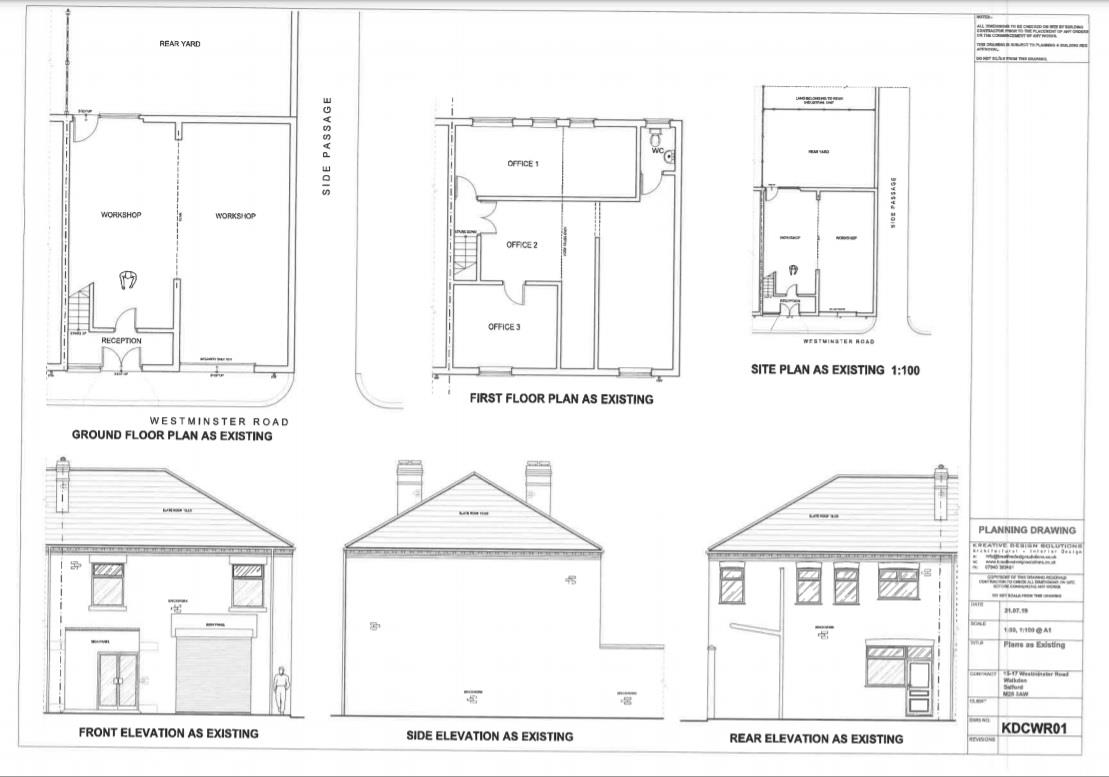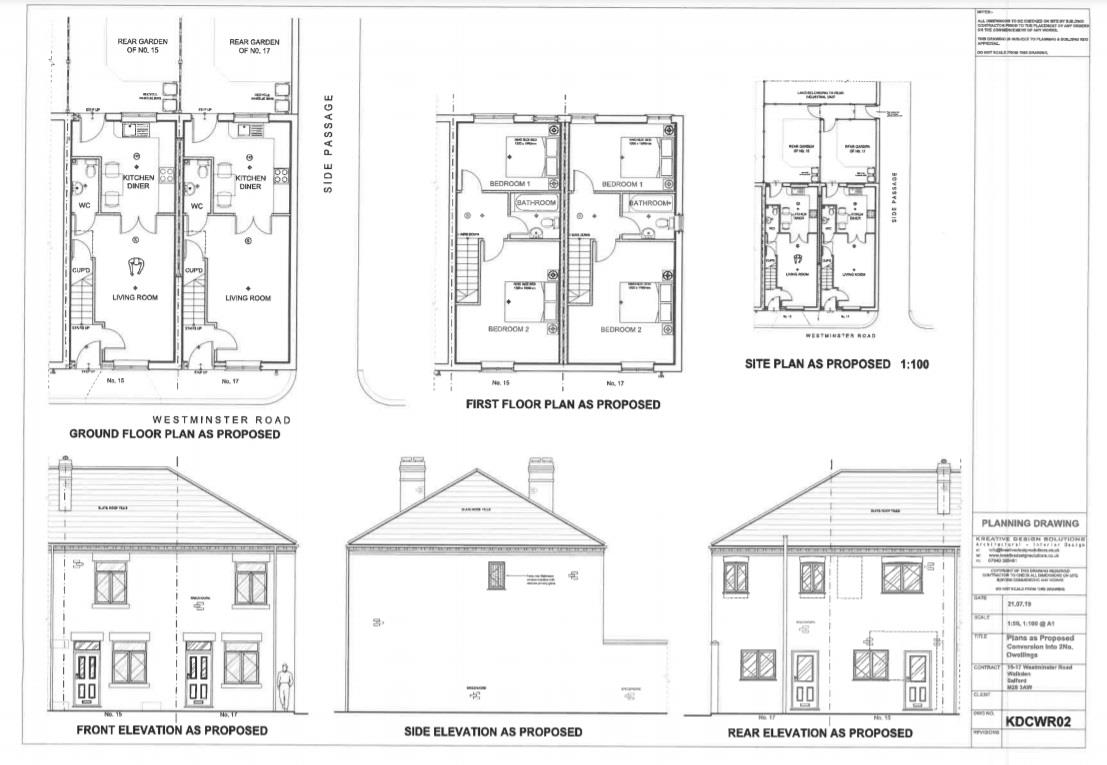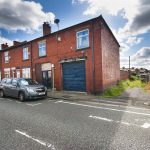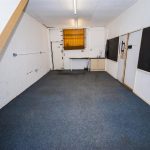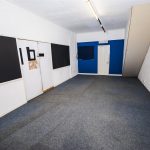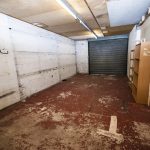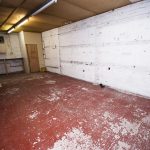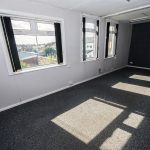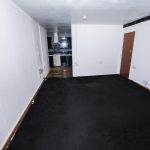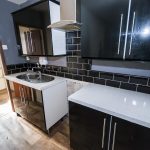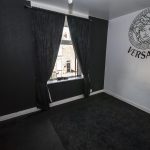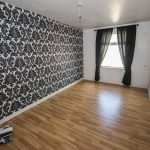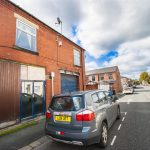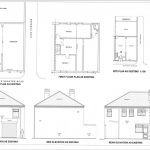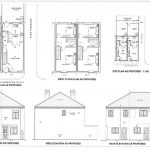Westminster Road, Walkden, Manchester
Property Features
- AVAILABLE TO RENT NOW!!
- Ideal Base For Growing E-Commerce Businesses
- Massive Potential For Other Industries
- Commercial Unit With Upstairs Potential
- Near Motorway Networks and Transport Links
- Excellent Greater Manchester Location
- Landlord Seeking Long Term Tenancy
- Close To M60 And M61 Motorway Access
Property Summary
Having viewed the premises, we believe it would be ideal for an emerging ecommerce business seeking to expand premises. This vision has been realised due to the large, open plan basis of the property featuring living facilities upstairs that could be used for stock storage and a commercial focussed downstairs split between a previously used workshop and roller shutter secured, garage ideal for loading delivery vans.
With a short distance to the M60 / M61 motorway networks and the landlord being a valued client of the Charles Louis Group, we are seeking enquires from prospective tenants looking to build a long-term relationship, supporting their business grow to new levels.
Full Details
Main Reception
Access through double front doors, also provides access to first floor and access to workshop, centre ceiling light, power points.
Workshop
7.52m x 3.99m (24'8 x 13'1)
Window to rear elevation, centre ceiling light, sink with tap and separate hot water tap, power points, access through to garage.
Garage
3.96m x 8.84m (13 x 29)
Roller shutter door to front elevation, lighting, power points, workbench, small corner toilet.
First Floor
Access to Four Rooms/Offices & kitchen facilities with WC & sink
Room/Office One
4.27m x 3.66m (14 x 12)
Centre ceiling lights, power points, access to kitchen/wc, leading off to 3 office rooms, storage cupboard.
Room/Office Two
2.67m x 6.71m (8'9 x 22)
3 x windows to rear elevation, central ceiling light, power points.
Room/Office Three
4.50m x 2.79m (14'9 x 9'2)
Window to front elevation, centre ceiling light, power points
Room/Office Four
2.29m x 4.01m (7'6 x 13'2)
Window to front elevation, centre ceiling light, power points, laminate flooring.
Kitchen & WC
4.27m x 2.74m (14 x 9)
Wall & base units, sink with mixer tap, space for cooker, centre ceiling light, power points, splash back tiles, access to low level WC & sink, with small window to rear elevation
External
Set directly on pavement with access through double doors
