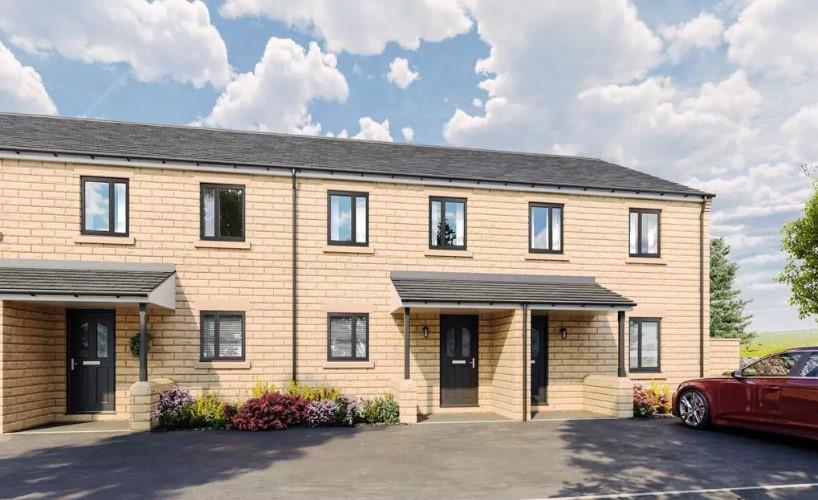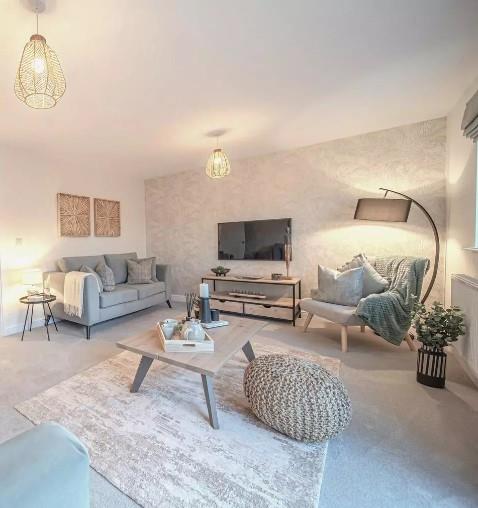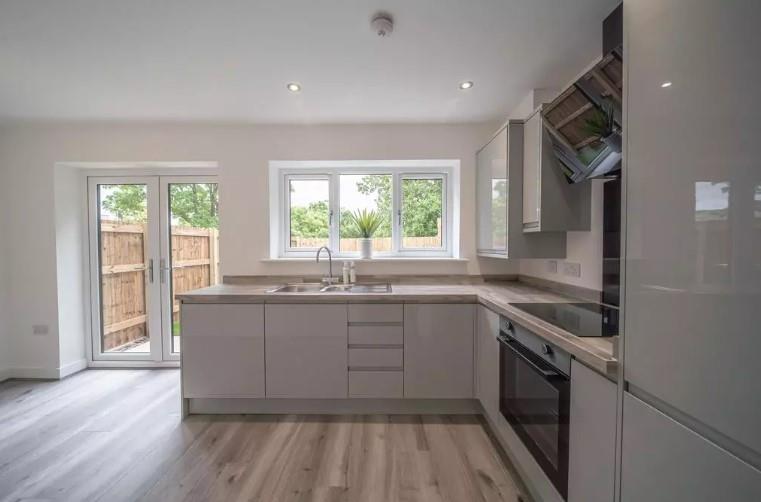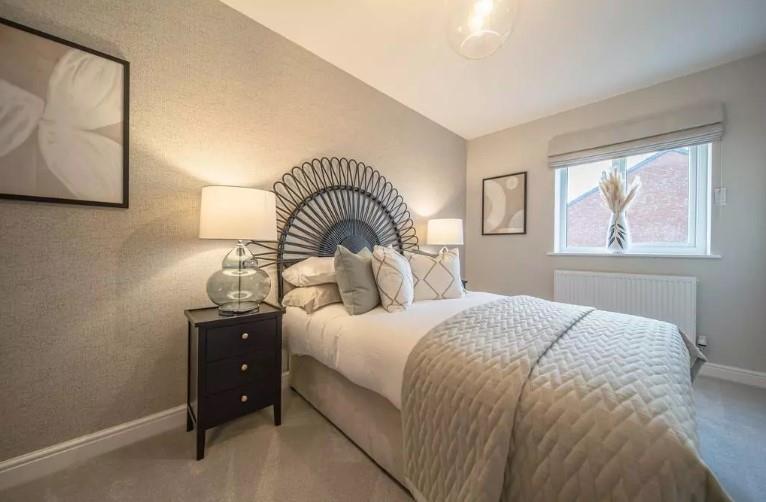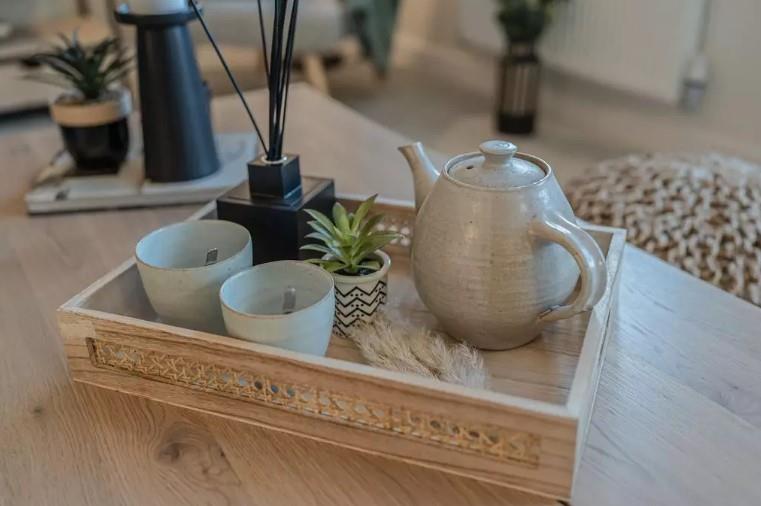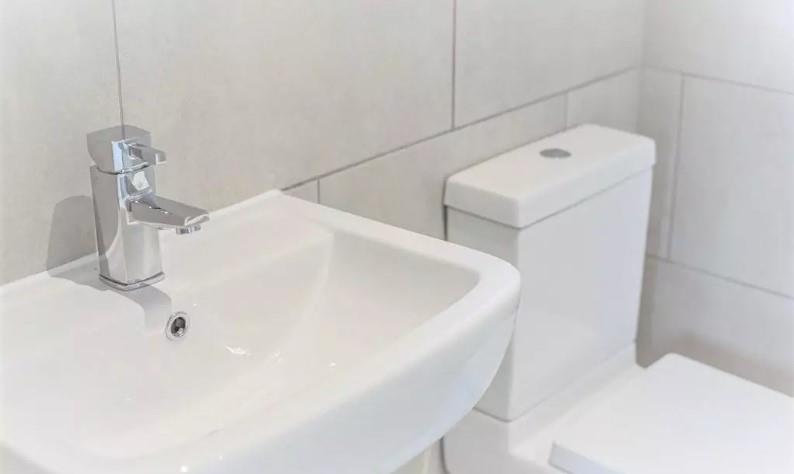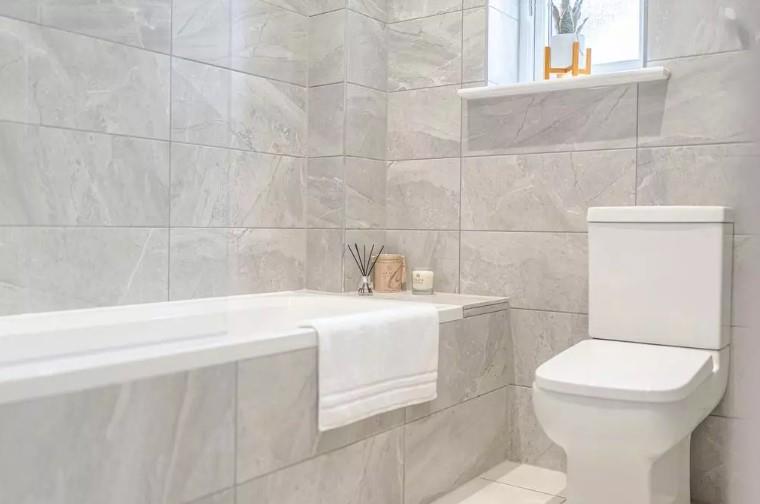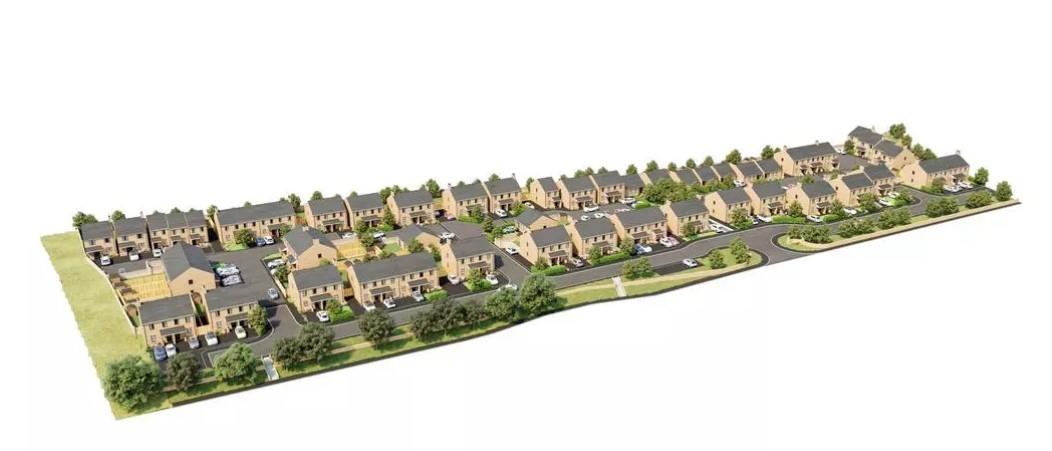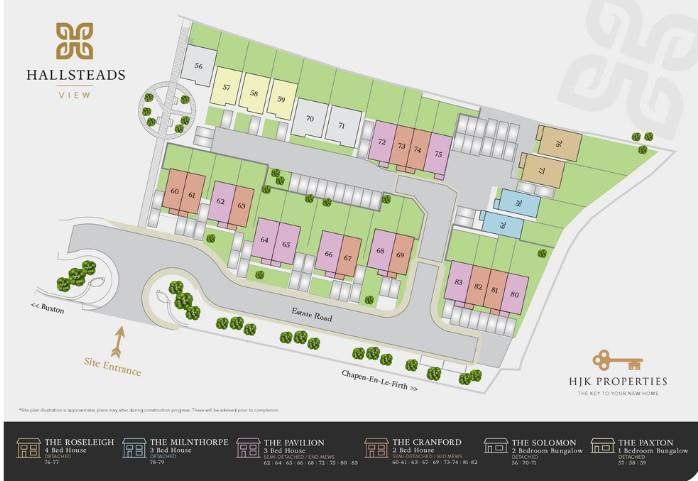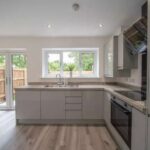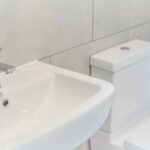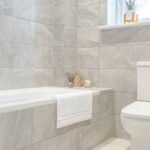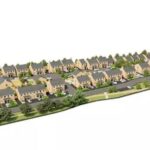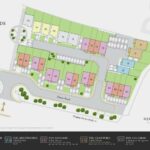The Pavilion, Hallsteads, Dove Holes, Buxton
Property Features
- Three-bedroom end mews property: Spacious and well-designed home
- Modern fitted kitchen with dining area: Stylish kitchen with integrated dining space
- Contemporary family bathroom and ground floor WC: Includes a modern bathroom and convenient downstairs WC
- Gas central heating and UPVC double glazing: Energy-efficient heating and double-glazed windows throughout.
- Private enclosed rear garden: Secure and peaceful outdoor space
- Driveway for two vehicles: Off-road parking for two cars
- Located in a beautiful area: Set in a scenic and desirable location.
- Viewings available 7 days a week by appointment: Flexible viewing schedule for convenience
Property Summary
A modern three-bedroom end-of-terrace home located in Dove Holes. This new build features a spacious lounge, a contemporary fitted kitchen/dining room with patio doors leading to an enclosed rear garden, and a ground floor WC. Upstairs are three generously sized bedrooms and a stylish family bathroom. The property includes gas central heating, UPVC double glazing, and a driveway for two vehicles.
Each home is a canvas awaiting your personal touch, with high quality finishes that allows you to create a space that reflects your individuality and style. The interiors are designed to encourage a seamless flow of living accommodation.
Buxton itself is rich in history and you can indulge in its vibrant cultural scene, restaurants and an abundance of shops and schools, you can also explore the countless outdoor activities the area has to offer. Don't miss your chance to be part of this extraordinary new build development!
* Room measurements may change slightly during construction.
Full Details
Hallway
Staircase leading to the first floor, panel radiator, ceiling light point.
Lounge 4.2 x 4.2
uPVC double glazed window, panel radiator, under stairs storage cupboard, ceiling light point.
Kitchen Dining 1.3 x 2.3
Fitted wall and base units incorporating a single drainer sink unit and mixer tap, built in single oven, four ring hob and overhead extractor hood, plumbed for automatic washing machine and dishwasher, spot lighting, uPVC double glazed window. To the dining area are there are uPVC double glazed patio doors leading to the rear, panel radiator, storage cupboard.
Downstairs WC 1.3 x 2.3
Two piece suite comprising a low flush/WC, wash hand basin, panel radiator, uPVC double glazed window, ceiling light point.
First Floor Landing
Panel radiator, ceiling light point.
Bedroom One 4.9 x 2.9
Two uPVC double glazed windows, panel radiator, ceiling light point.
Bedroom Two 4.1 x 2.9
uPVC double glazed window, panel radiator, ceiling light point.
Bedroom Three 4.1 x 2.9
uPVC double glazed window, panel radiator, ceiling light point.
Bathroom 3 x 2.2
Three piece suite comprising; panel bath with overhead shower, low flush WC, wash hand basin, spot lighting, heated towel radiator, uPVC double glazed window, storage cupboard.
Rear Garden
Private and enclosed garden
Driveway
Driveway parking for 2 vehicles
