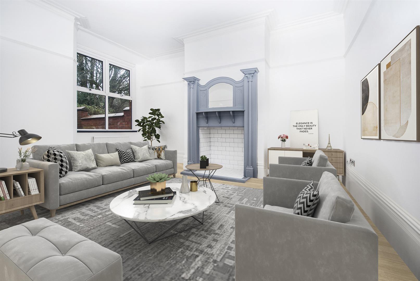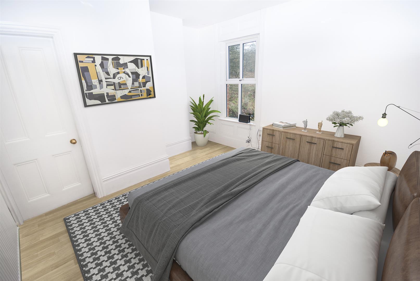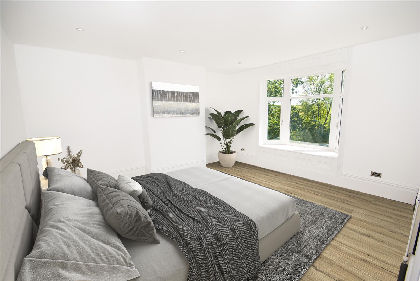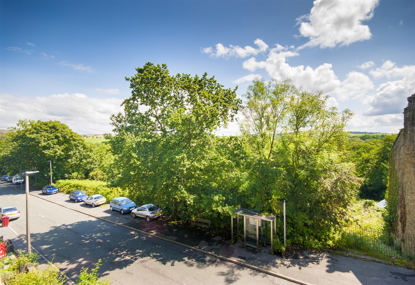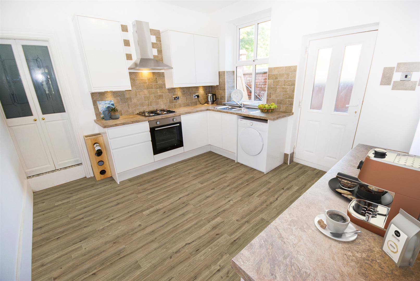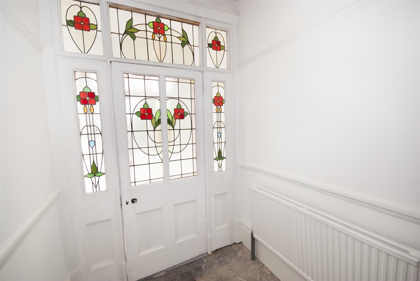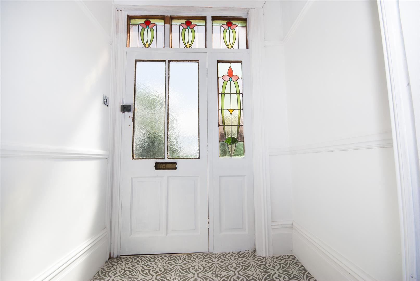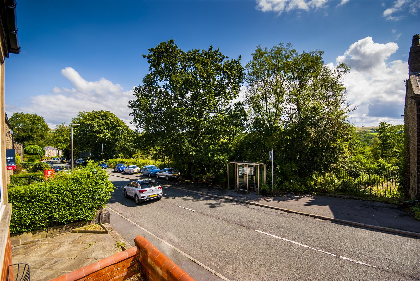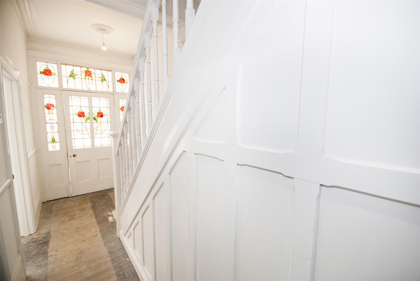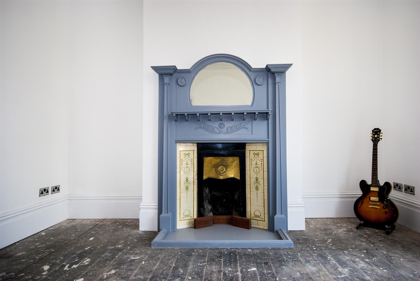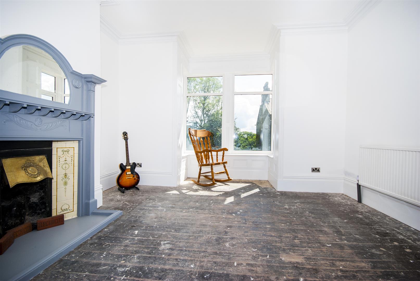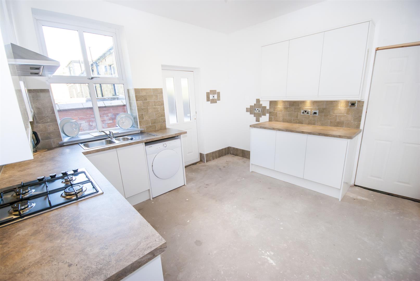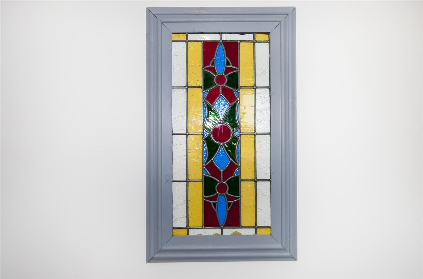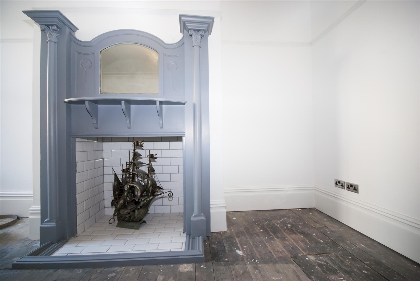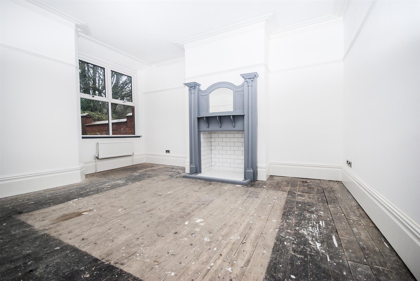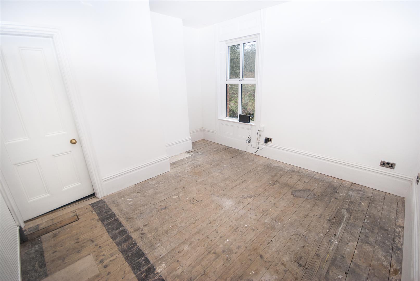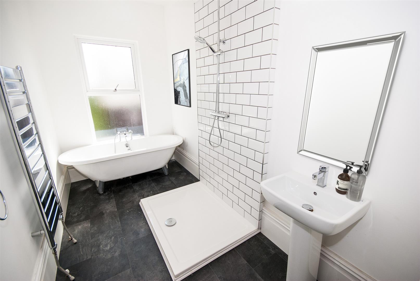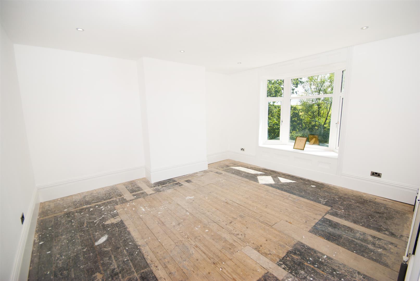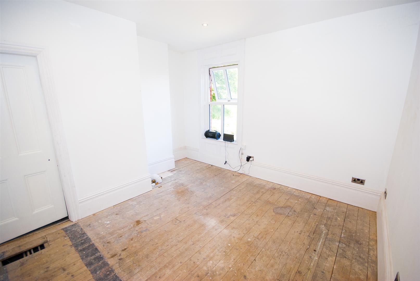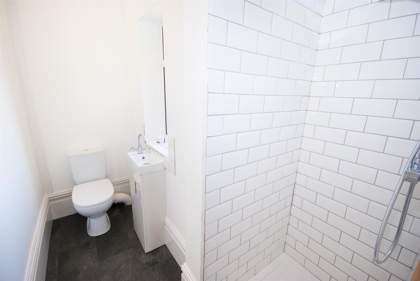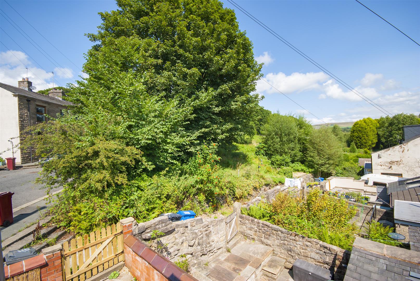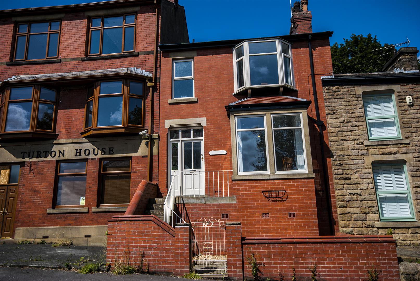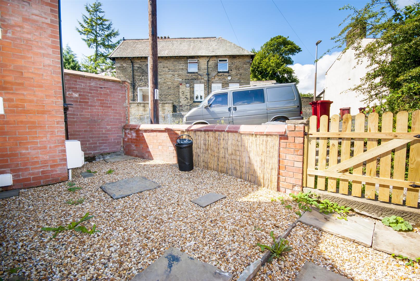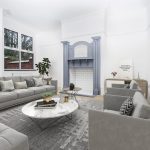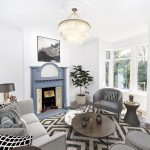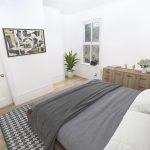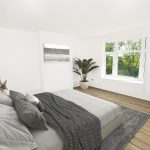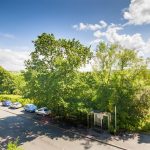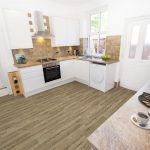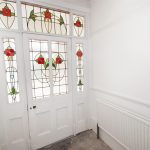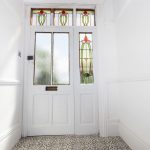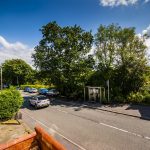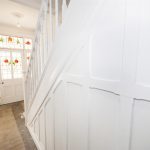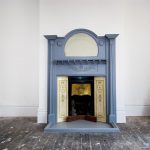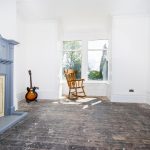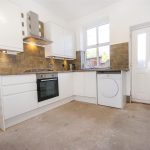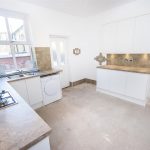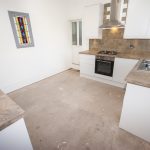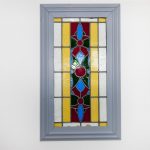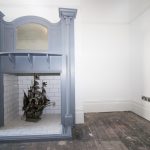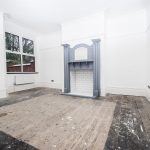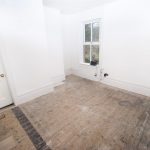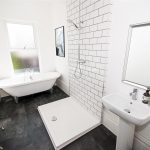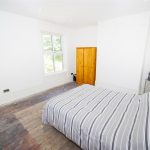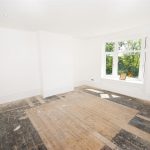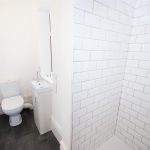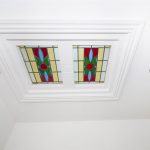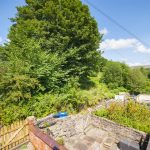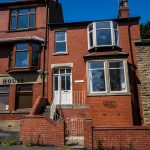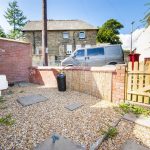3 bedroom Flat
Jumbles View, Wellington Road, Turton, Bolton
Property Summary
Porch
Solid Original Wooden door to front elevation, original stain glass windows, centre ceiling light, ceiling rose, tiled floor
Hallway
Original wooden door with stain glass windows, leading into hallway with period feature throughout. original wooden staircase, daido rail, ceiling rose, centre ceiling light, gas central heating radiator, original wood panels, access to two reception rooms, modern fitted kitchen, upstairs accommodation
Reception Room One (5.00m x 4.29m)
Bay Fronted double glazed windows to front elevation with stunning views overlooking the Jumbles and surrounding countryside, original period fire place with open fire, ceiling rose, centre ceiling light, coving, gas central heating radiator.
Reception Room Two (4.29m x 5.05m)
Double glazed window to rear elevation, original period fire place with open fire, ceiling rose, centre ceiling light, coving, daido rail, gas central heating radiator.
Views Overlooking Jumbles & Countryside
Kitchen/Breakfast Room (3.73m x 3.35m)
Double glazed window to side elevation, with a range of modern fitted wall and base units, one and half inset sink with mixer tap and drainer unit, complimentary work tops, splash back tiles, four ring gas hob with integrated oven and extractor above, down lights, centre ceiling light, space for washing machine, plumbed and space for washing machine, new screed kitchen floor, small utility room which is plumbed for washer and houses boiler, access to back garden.
Alternative View
Landing
Access to Bedroom One, Two and Three with En-Suite and large family bathroom, original stained glass window, inset spots, access to loft which is insulated.
Bedroom One (4.29m x 5.31m)
Double glazed bay window to front elevation with stunning views overlooking the Jumbles and surrounding countryside, gas central heating radiator, centre ceiling light
Bedroom Two (4.32m x 3.86m)
Double glazed window to rear elevation with stunning views overlooking the surrounding countryside, gas central heating radiator, centre ceiling light.
Bedroom Three (3.53m x 3.89m)
Double glazed window to side elevation with stunning views overlooking the surrounding countryside, gas central heating radiator, centre ceiling light, access to en-suite.
En-Suite (1.75m x 2.46m)
Double glazed opaque window to side elevation, fitted with a three piece suite, comprising of low level wc, hand wash basin and walk in electric shower, tiled floor, part tiled walls, chrome heated towel rail, inset spots
Bathroom (1.75m x 4.14m)
Double glazed opaque window to front elevation, fitted with a four piece suite, comprising of low level wc, hand wash basin, open walk in electric shower, free standing victorian style bath, tiled floor, part tiled walls, chrome heated towel rail, inset spots
Rear Yard
Flagged area with steps leading to upper levels with views over countryside and gate access to rear road.
Front External
Stairs leading up to front entrance with gate access.
