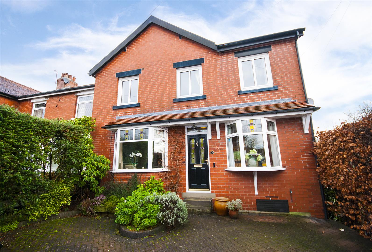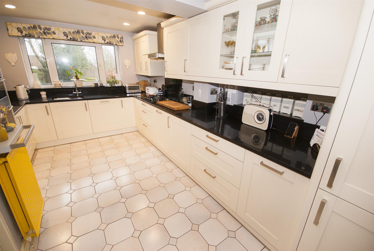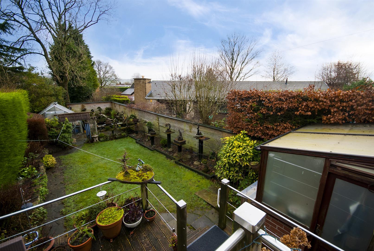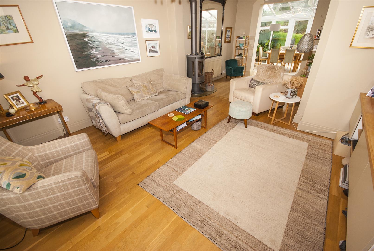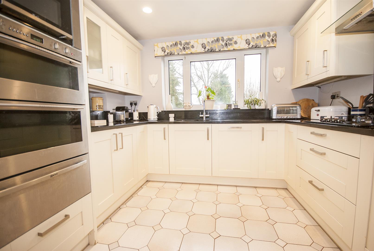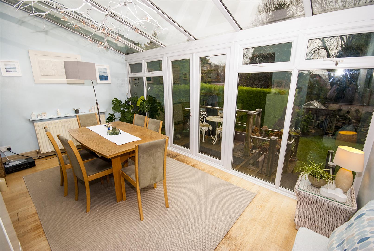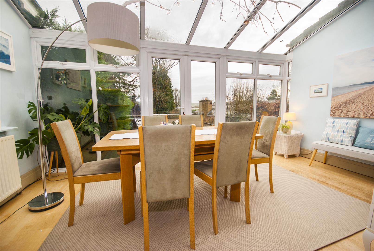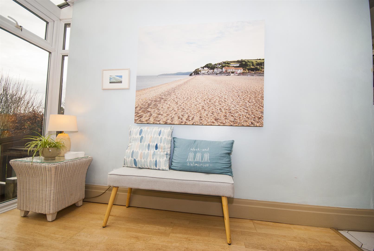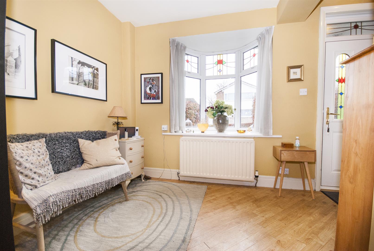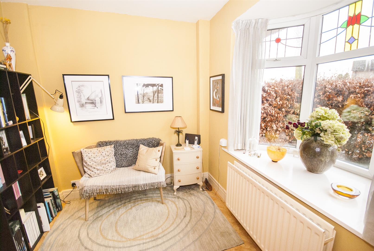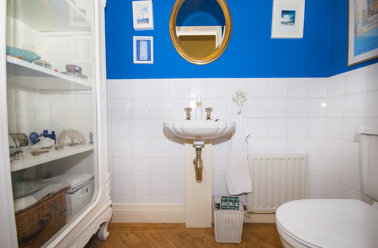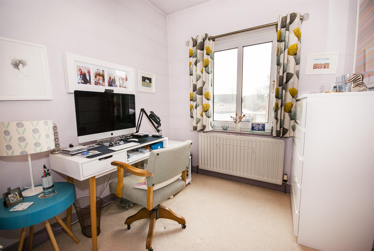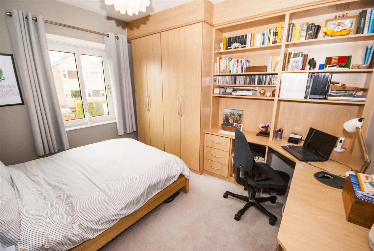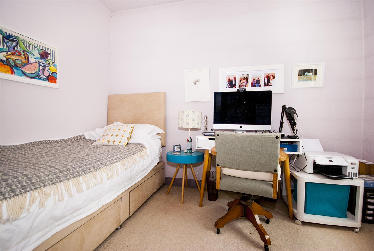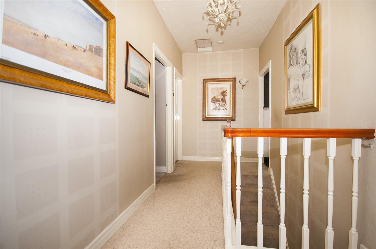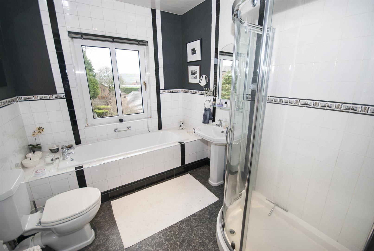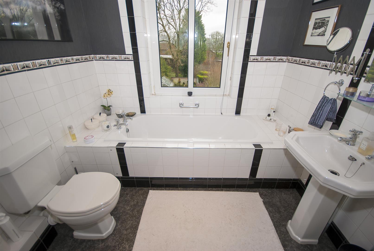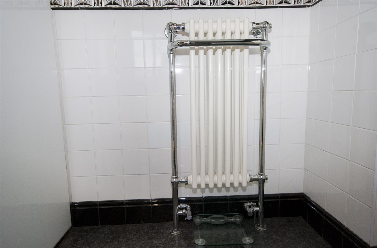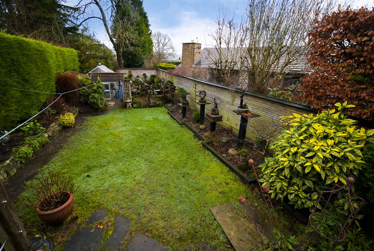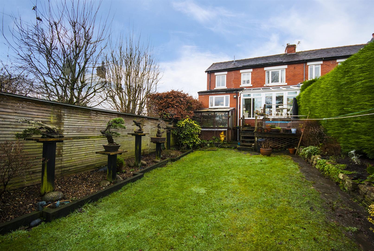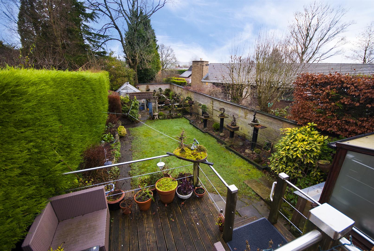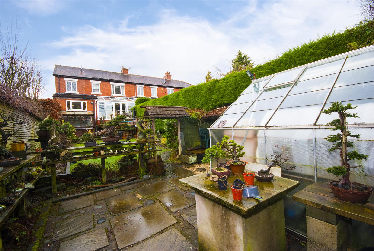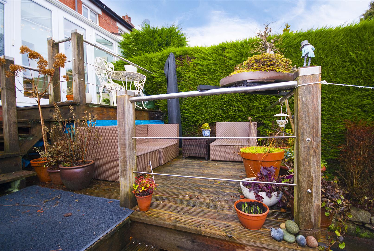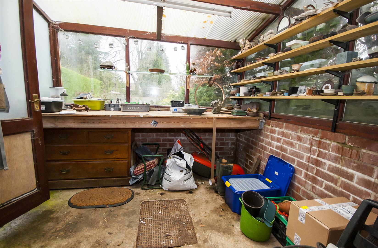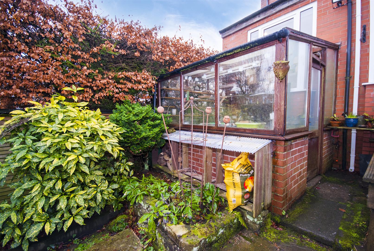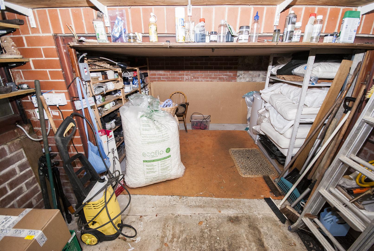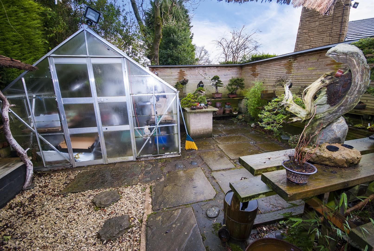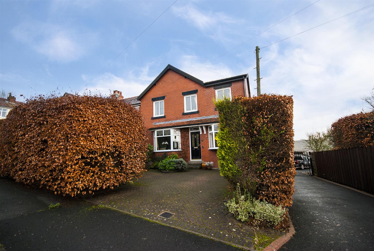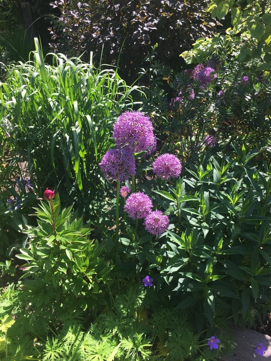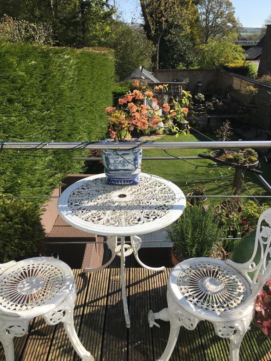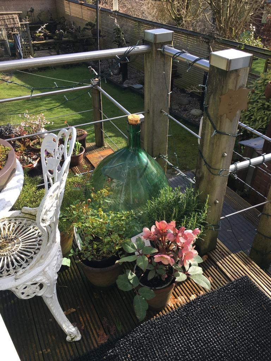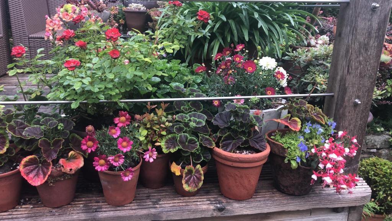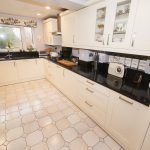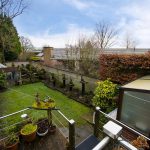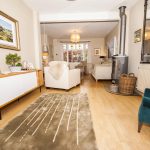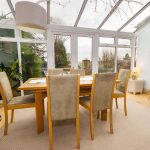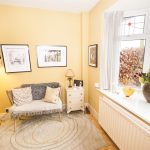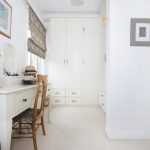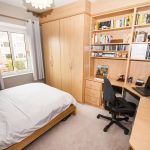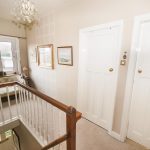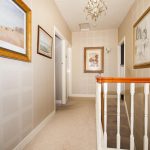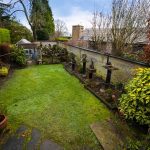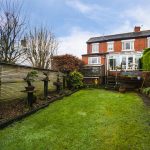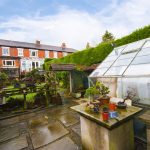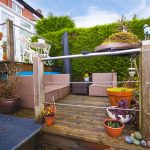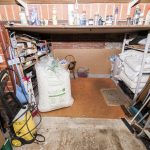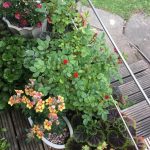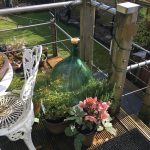3 bedroom Semi-Detached House
Ash Grove, Holcombe Brook, Ramsbottom, Bury
Property Summary
Entrance Hallway & Seating Area (2.26m x 2.67m max)
Double glazed bay window to front elevation, wood flooring, gas central heating radiator, centre ceiling light, access to downstairs WC, hallway leading to kitchen, living room and stairs to first floor
Downstairs WC (1.09m x 2.11m)
Fitted with a two piece suite comprising of a low level w/c wash hand basin, gas central heating radiator and a centre ceiling light
Kitchen (3.43m x 4.90m)
Double glazed window to rear elevation with view overlooking garden, fitted with a wide range of wall and base units with down lighters, granite worktop, inset 1 1/2 sink and mixer tap, Integrated double oven and microwave, built-in five ring gas hob with extractor fan above, integrated fridge freezer integrated dishwasher, washing machine and integrated recycling bins, gas central heating radiators, inset spots, tiled floor and access to pantry and storage cupboard.
Open Plan Living Area (4.22m x 7.70m)
Double glazed bay fronted window to front elevation, open plan living, fitted with a multi fuel log burner, laminate wood flooring, gas central heating radiators, centre ceiling lights, access to conservatory/dining room.
Alternative View
Dining Room/Conservatory (4.67m x 2.95m)
uPVC french doors and glass roof, overlooking garden and leading out to decked area, laminate wooden flooring, access through to kitchen and pantry.
First Floor Landing
Double glazed window to front elevation, centre ceiling lights and wall lights, wooden staircase and seating area
Master Bedroom (3.18m x 3.20m)
Double glazed windows x 2 to rear elevation, with views overlooking garden and holcombe hill, built-in wardrobes, creating dressing area, gas central heating, centre ceiling light
Dressing Room (2.18m x 2.18m)
Bedroom Two (3.23m x 3.63m)
Double glazed window to front elevation, gas central heating, fitted wardrobes, cupboards and drawers, centre ceiling light, gas central heating radiator.
Bedroom Three (2.34m x 3.23m)
Double glazed window to front elevation, gas central heating and centre ceiling lights
Family Bathroom (2.34m x 3.63m)
Double glazed window to rear elevation, fitted with a four piece suite comprising of low level WC, art deco wash hand basin, bath and walk-in thermostatic shower, heated towel rail, storage cupboard, housing combi boiler, part tiled walls, tiled floor and inset spots.
Rear Garden
Decked area on two separate levels with steps leading down to lawn, storage situated under the house, two outside taps with a workshop area and garden shed. Mainly laid to lawn with borders and shrubberies leading off to flagged seating area and greenhouse.
Alternative View
External
Set behind mature shrubberies with a spacious block paved driveway and access to front of property.
