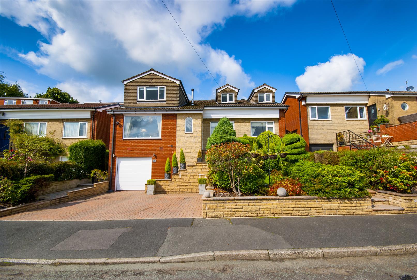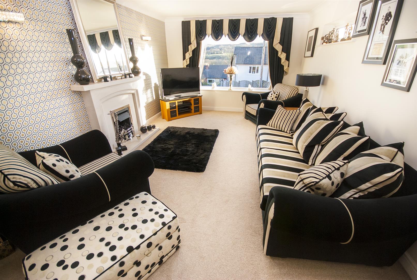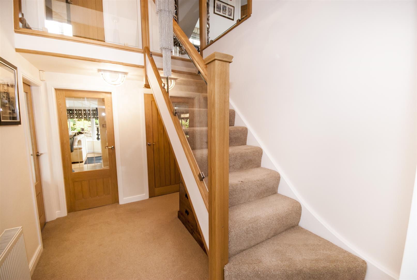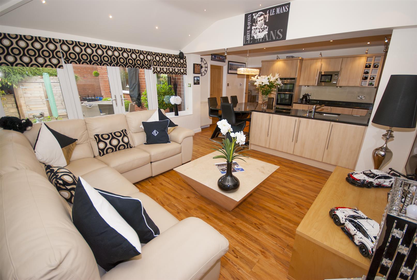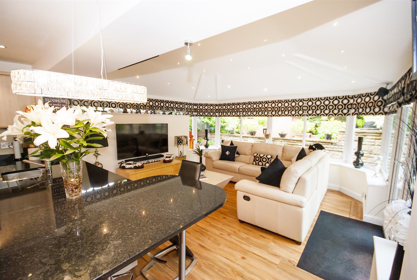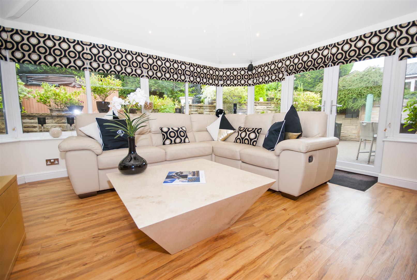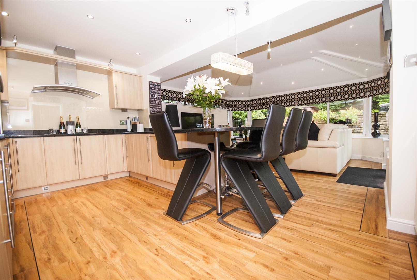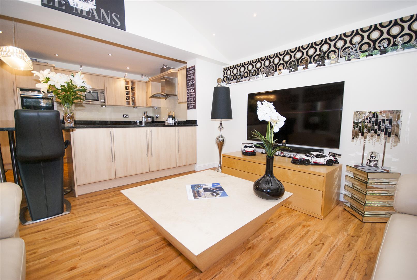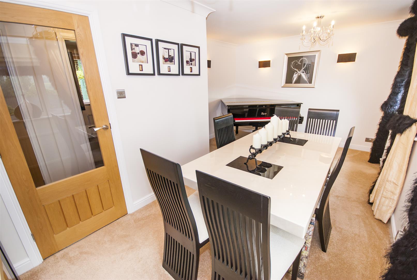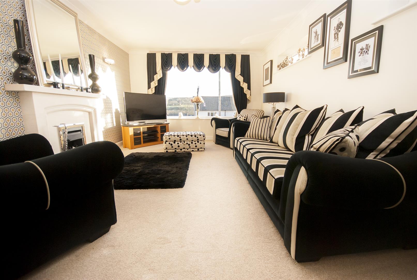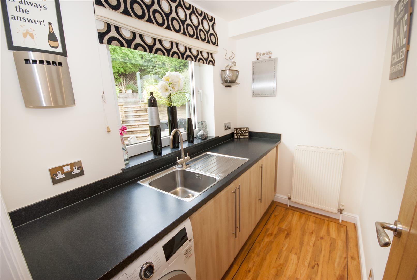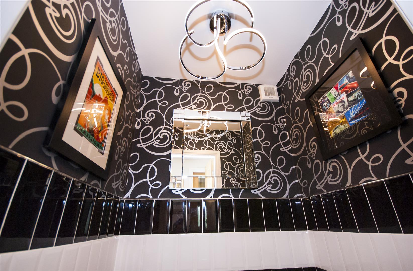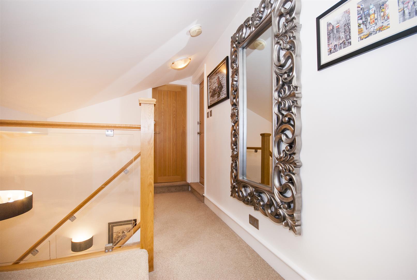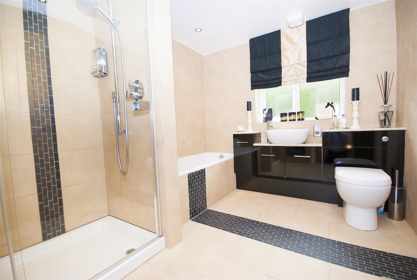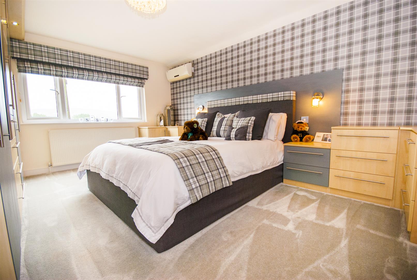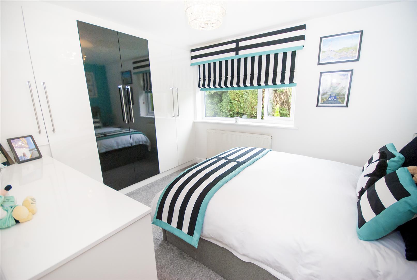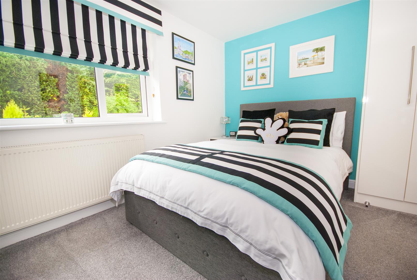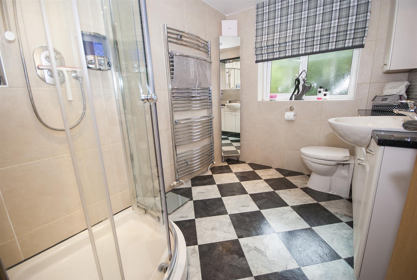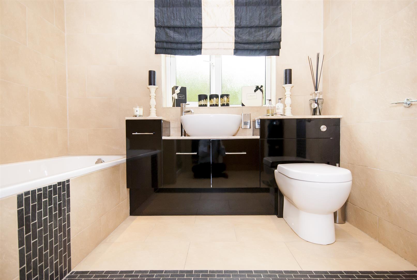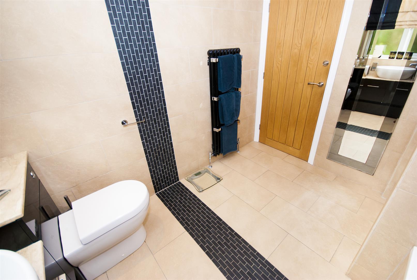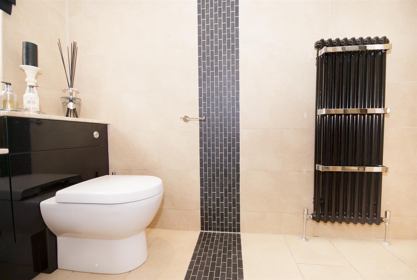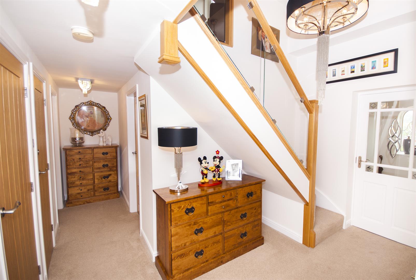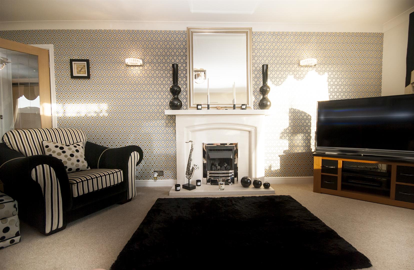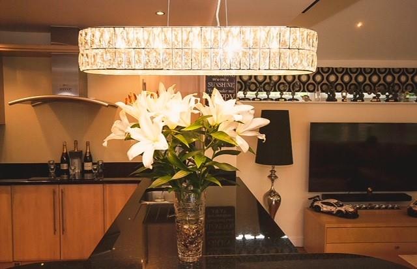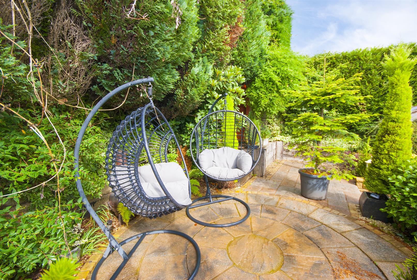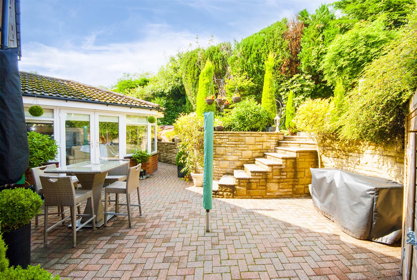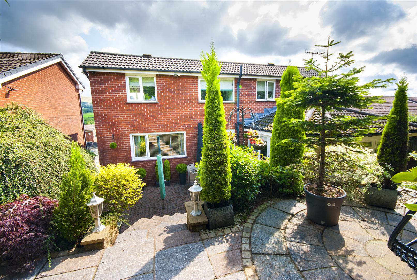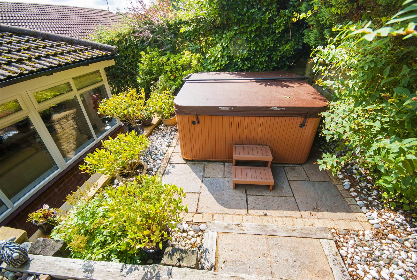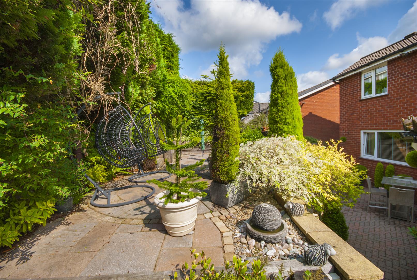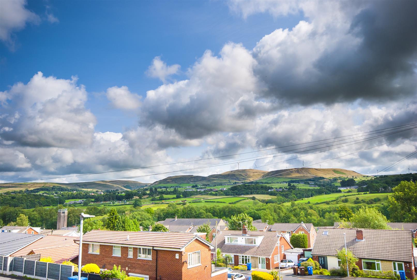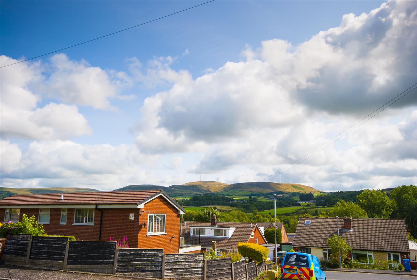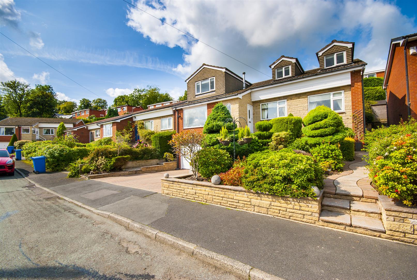4 bedroom Detached House
Cedar Crescent, Ramsbottom, Bury
Property Summary
Entrance Porch (1.91m x 1.27m)
Generous porch leading to inner hallway, with wood flooring, centre ceiling light, uPVC window and uPVC door to front elevation.
Hallway (3.51m x 2.13m)
Stunning 'L' shaped entrance hallway, access to downstairs accommodation, cloakroom, wall lights, gas central heating radiator, feature centre ceiling light with wood and glass staircase to first floor with vaulted ceiling
Lounge (5.66m x 3.35m)
Front and side facing uPVC double glazed windows with stunning views to front, living gas flame fire with granite surround, centre ceiling light, wall lights, gas central heating radiator, coving, TV point, power points.
Open Plan Kitchen/Breakfast Area & Family Room (7.16m x 4.62m)
The original kitchen has been extended to create a stunning open plan family room, overlooking the garden which is set over two levels. Fitted with a range of 'Pearwood' wall and base units, inset sink with mixer tap, granite worktops in black with matching breakfast bar, 4 ring modern glass induction hob and chrome chimney style extractor above, integrated neff dishwasher, integrated neff double oven and microwave at eye level, integrated fridge/freezer, karndean flooring throughout, inset spots, feature lights, recessed lighting, glass walls, access to separate utility room and open plan through to the family room.
Open Plan Family Room
Versatile family room with conservatory style windows overlooking the garden, large seating area with small inset spot lights, french double doors leading into the garden and patio area.
Utility Room (2.41m x 1.55m)
uPVC double glazed window to rear elevation, fitted with a range of base units, inset sink with mixer tap, plumbing for washing machine, integrated freezer, wood flooring, gas central heating radiator, centre ceiling light and power points.
Downstairs WC
Fitted with a two piece suite, comprising of low level WC and hand wash basin, part tiled, gas central heating radiator, centre ceiling light
Dining Room/Music Room (5.26m x 3.40m max)
Currently used as a dining/music room, but was originally bedroom five providing versatile living accommodation. 2 x uPVC double glazed windows to front elevation with stunning, panoramic views, lights, gas central heating radiator, coving.
Bedroom Four (3.86m x 2.74m)
uPVC double glazed window to rear elevation, overlooking the garden, fitted wardrobes with lights, gas central heating radiator, coving, power point and centre ceiling lighting.
First Floor Landing / Office Area
Proving an open plan office area, access to the master bedroom with en-suite, bedroom two, three and the family bathroom, feature lights.
Master Bedroom (4.67m x 3.43m)
uPVC double glazed window to front elevation with stunning panoramic views, modern fitted wardrobes and drawers with built in spot lights, matching headboard and headlights, dressing table, gas central heating radiator, power points, centre ceiling lighting and access to en-suite.
En-Suite Shower Room (2.84m x 2.01m)
uPVC double glazed frosted window to rear elevation, fitted with a 'Grohe' three piece bathroom suite, comprising of a quadrant walk in shower, low level WC and hand wash basin, fitted cabinets, fully tiled, chrome heated towel rail and inset spots.
Bedroom Two (5.64m x 2.49m)
uPVC double glazed windows to front and rear with stunning panoramic views, fitted wardrobes and drawers, dressing table, gas central heating radiator, power points and centre ceiling lighting, eaves storage.
Bedroom Three (3.76m x 2.92m)
uPVC double glazed window to rear elevation, modern fitted wardrobes and drawers, gas central heating radiator, power points, centre ceiling light
Family Bathroom (2.64m x 2.44m)
uPVC double glazed frosted window to rear elevation, fitted with a Villeroy and Boch four piece bathroom suite, comprising of a jacuzzi bath, low level WC, vanity basin with fitted cabinets, 900mm walk in shower enclosure, fully tiled, inset spots, black heated towel rail.
Rear Garden
A private rear garden with terraced patios over several levels, mature shrubs and trees.
Alternative View
Garage (5.72m x 3.58m)
Good sized 3/4 sized garage with roller shutter, power, light, water and housing combi boiler
External
Lawned garden with mature shrubs and boarders with pathway and steps leading up to front door, driveway parking for two vehicles. The property is fully alarmed with a 'Ring Floor Cam'
