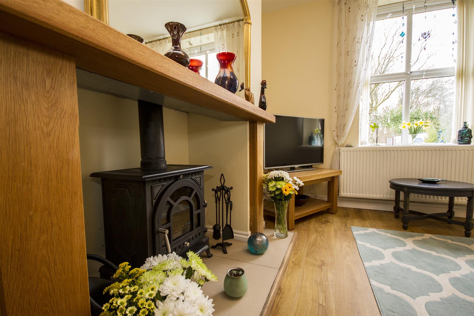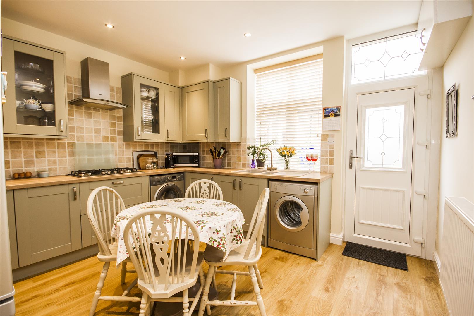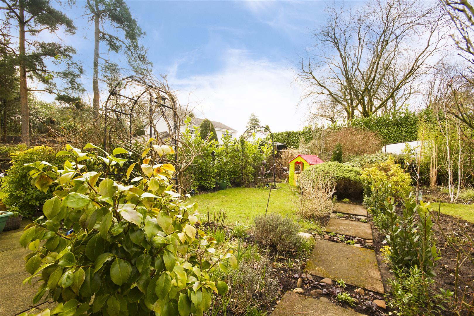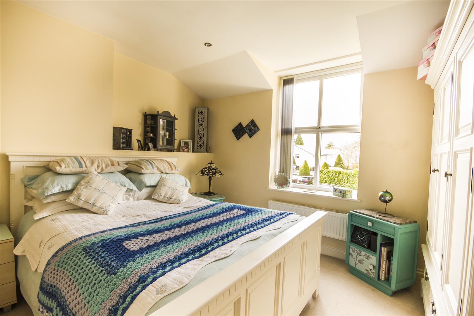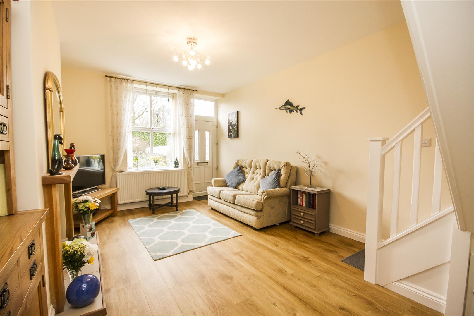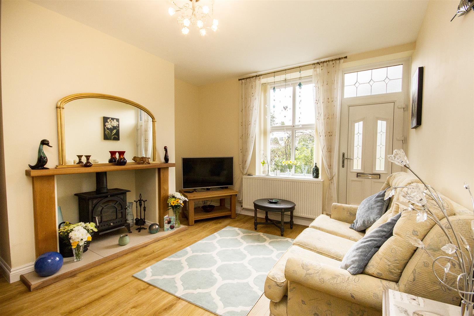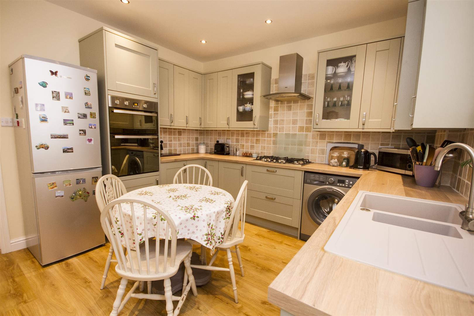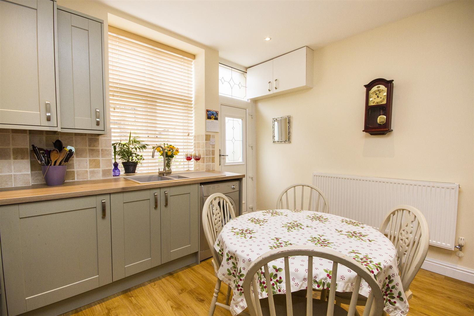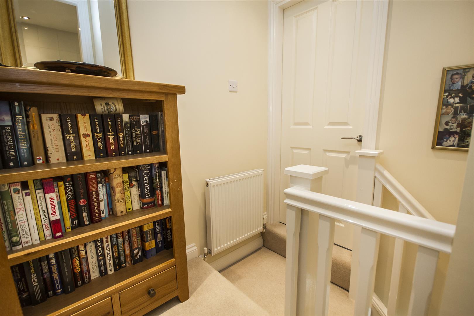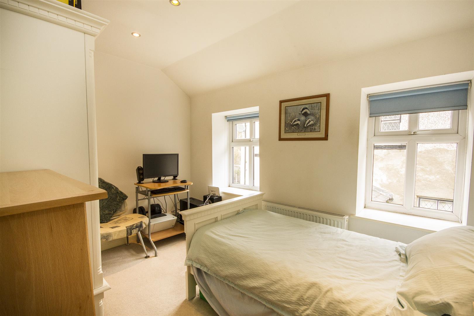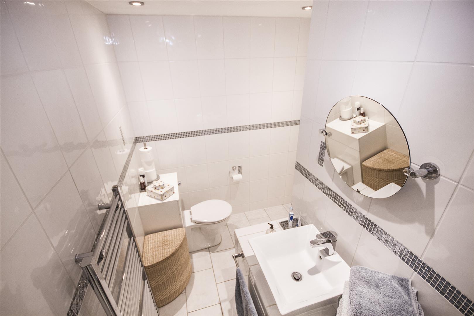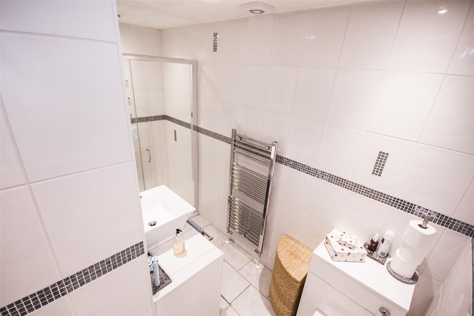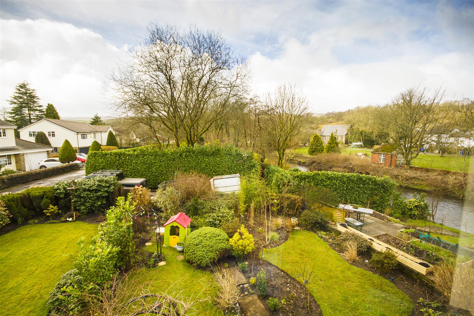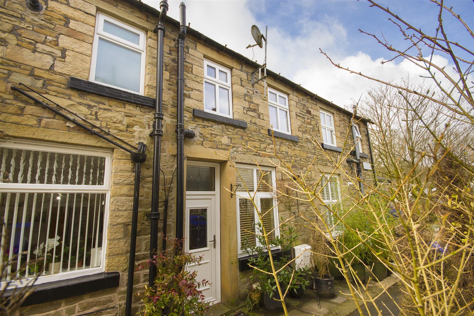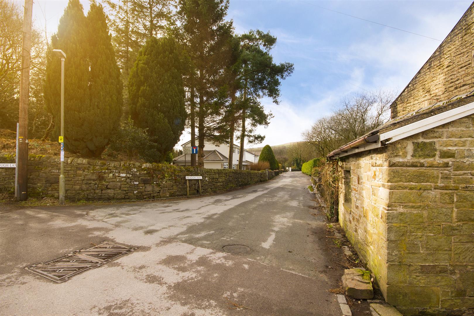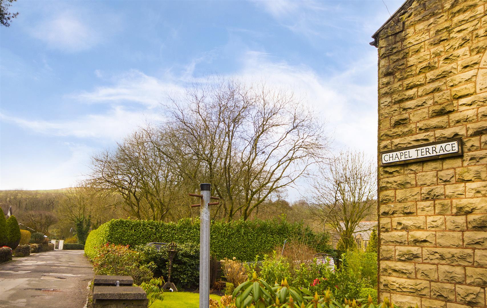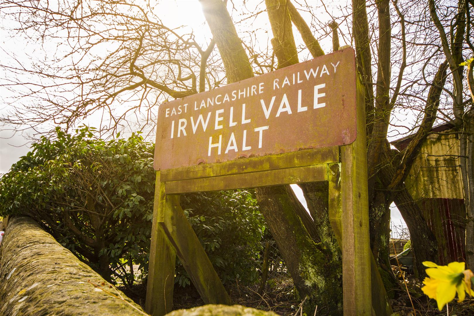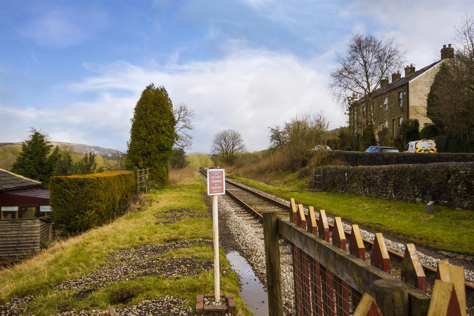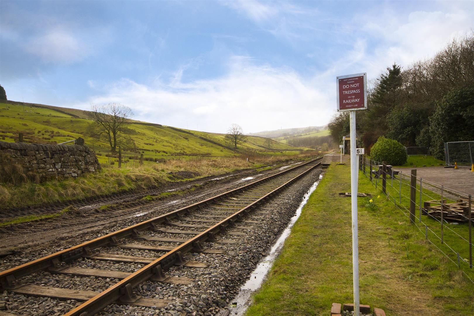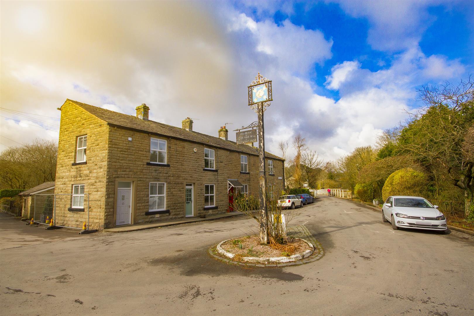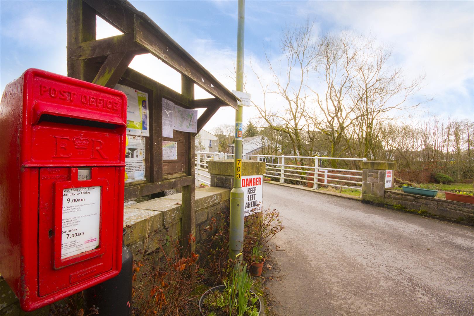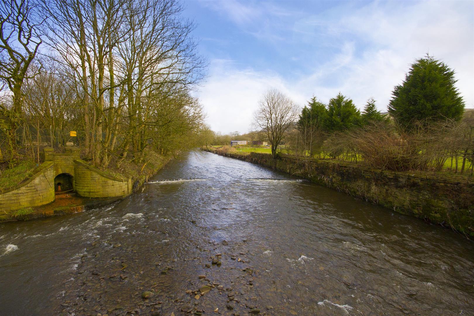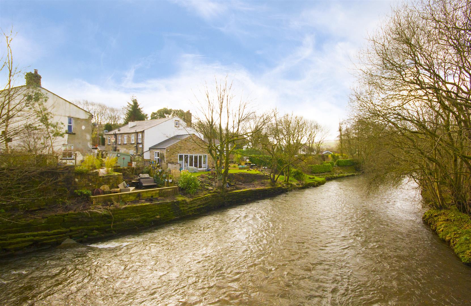2 bedroom Flat
Chapel Terrace, Irwell valley, Ramsbottom, Bury
Property Summary
Lounge (4.48m x 3.77m)
UPVC entrance door opens into the lounge with a UPVC window enjoying a pleasant view over the gardens, laminate wood effect flooring, feature fireplace with tiled hearth, log burner and timber mantle, radiator, TV point and power points.
Alternate View
Kitchen Diner (3.77m x 3.52m)
With a UPVC window, laminate wood effect flooring, radiator and power points. Fitted with a range of country style wall and base units with inset 1.5 sink and drainer unit, electric oven and grill at eye level, five ring gas hob, plumbing for a washing machine and space for a fridge freezer. Rear door opens out to a rear passage.
First Floor Landing
With a spotlighting, a radiator and access hatch to the loft.
Master Bedroom (4.46m x 3.76m)
With a UPVC window enjoying a lovely aspect, spotlighting, radiator, power points.
Bedroom Two
With two UPVC windows, spotlighting, radiator and power points.
Shower Room (2.68m x 1.53m)
Fully tiled with spotlighting, tiled flooring, heated towel rail, walk in shower unit, low flush WC and hand wash basin.
Garden
An attractive lawned garden with plant and shrub borders. A beautiful place to sit out and enjoy the sights and sounds of the river.
Alternate View of Garden
Rear
