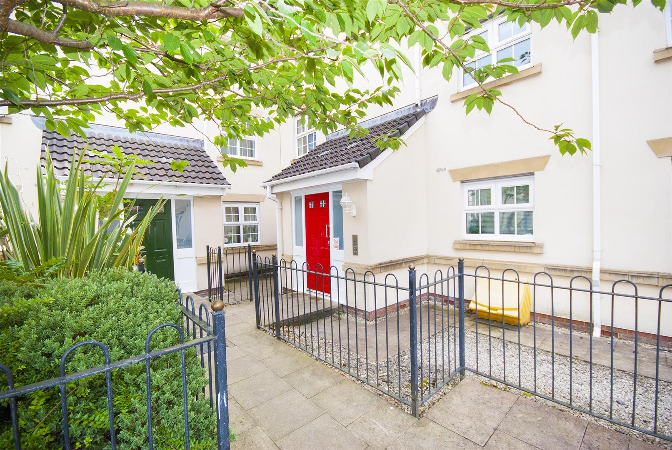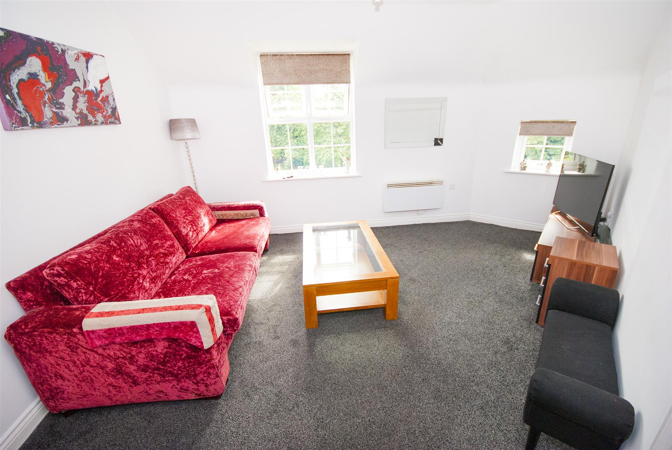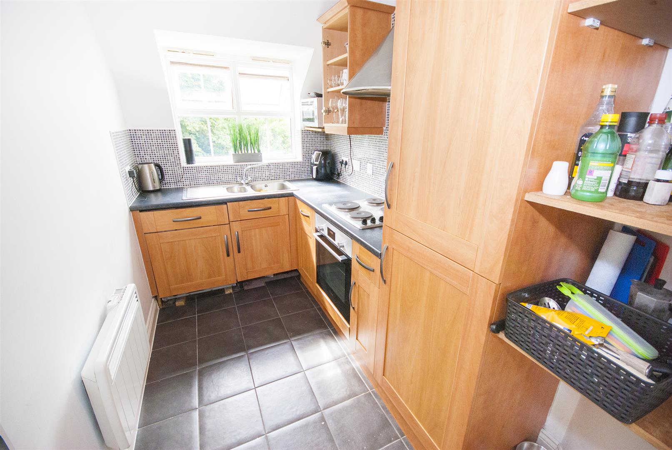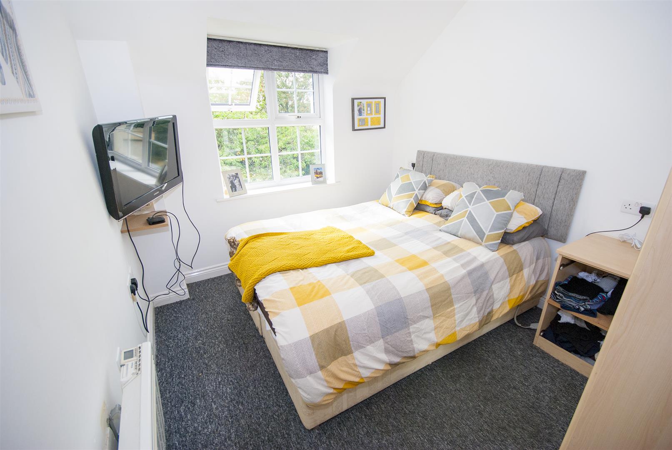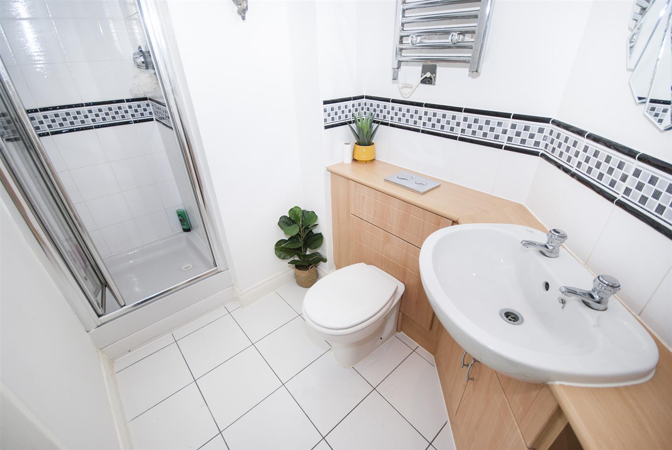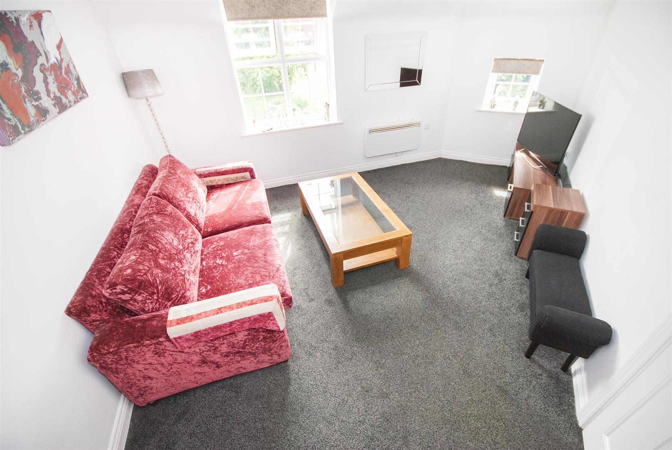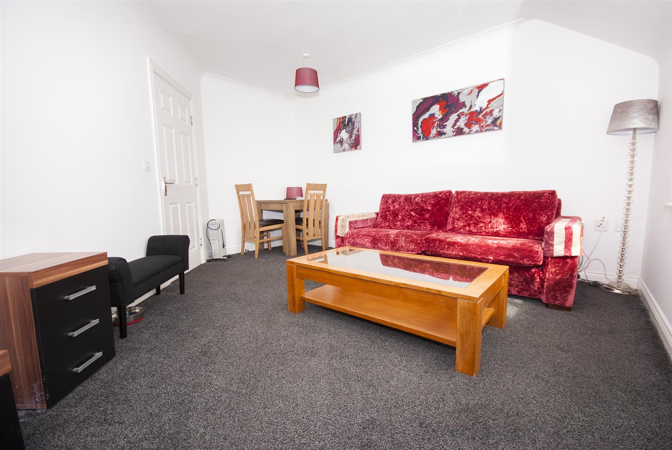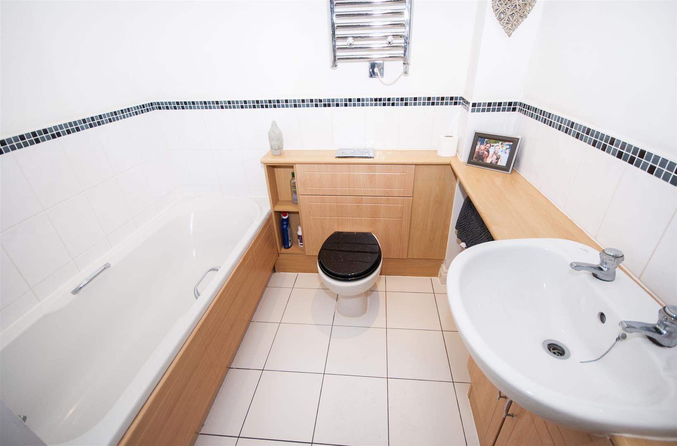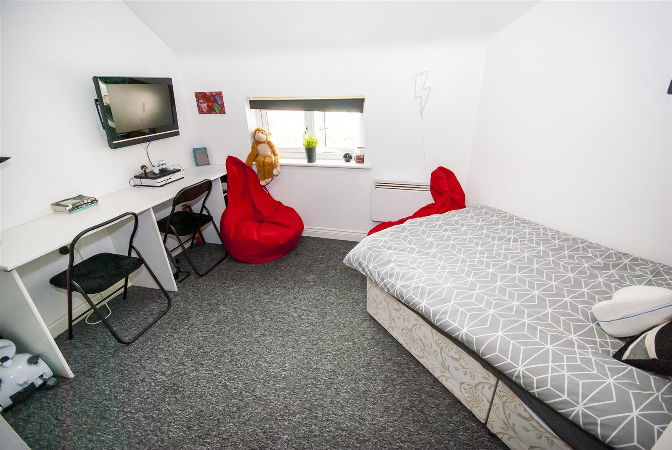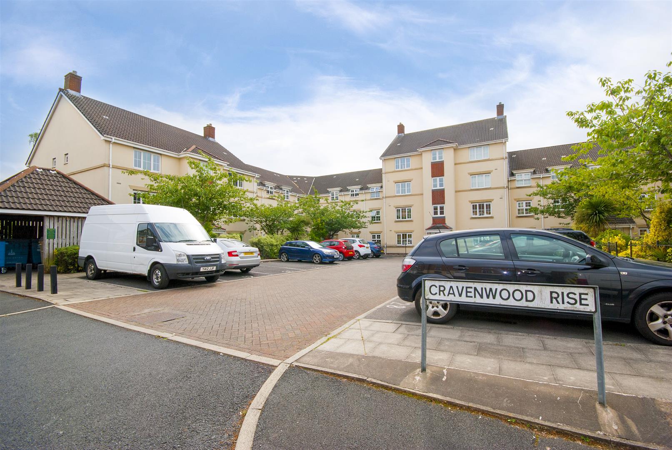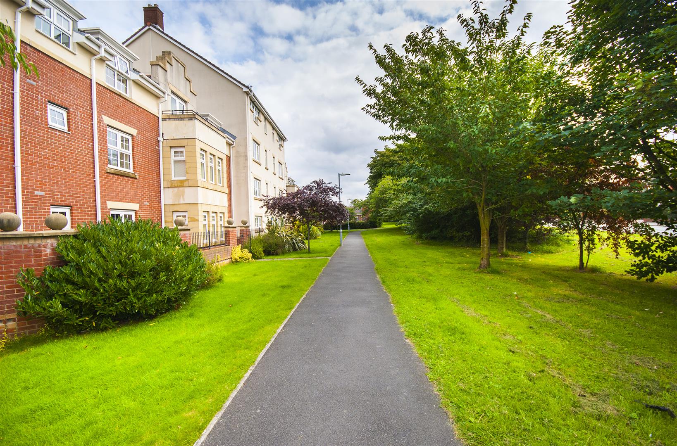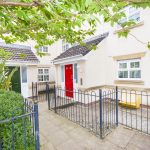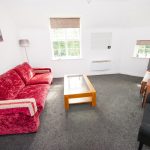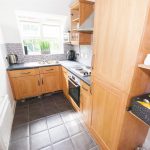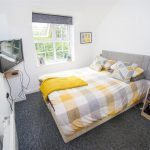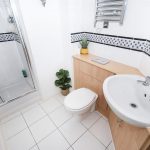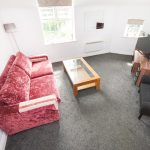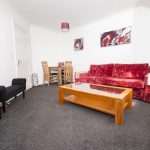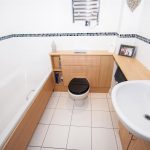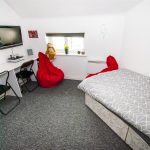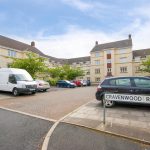2 bedroom Flat
Cravenwood Rise, Westhoughton, Bolton
Property Summary
Entrance
Communal entrance area with intercom system, stairs leading to all floors.
Entrance Hallway
Electric radiator, wall mounted entrance intercom/handset, two storage cupboards, doors leading off to bedrooms kitchen, lounge and bathroom.
Lounge (4.32m x 4.34m)
uPVC double glazed windows to side and rear elevations, wall mounted electric heater, TV point, centre ceiling light
Alternative View
Kitchen (3.35m x 1.75m)
uPVC double glazed window to side elevation, fitted with a range of wall and base units, with inset sink and mixer tap, built in oven and four ring hob with extractor fan above, integrated fridge freezer, integrated dishwasher, integrated washing machine, wall mounted electric heater, tiled floor, down lights to ceiling.
Master Bedroom (3.18m x 2.64m)
uPVC double glazed window to side elevation, wall mounted electric heater, fitted wardrobes, centre ceiling light, access to en-suite
En-Suite (2.46m x 1.55m)
Fitted with a three piece suite, comprising of low level wc, hand wash basin, walk in electric shower, built in cupboard space, part tiled walls, tiled floor, chrome heated towel rail, down lights in ceiling, wall mounted extractor fan.
Bedroom Two (3.07m x 4.14m max)
uPVC window to front elevation, wall mounted electric heater, centre ceiling light
Bathroom (2.01m x 2.03m)
Fitted with a three piece suite, comprising of low level wc, hand wash basin and vanity units, bath, tiled floor, part tiled walls, chrome heated towel rail, down lights in ceiling
External
Enclosed with metal fence with allocated parking, with laid to lawn areas and mature trees and bushes
Alternative View
