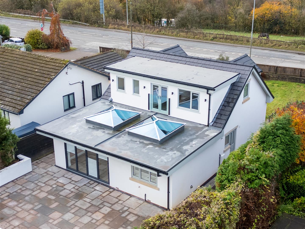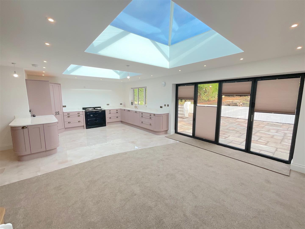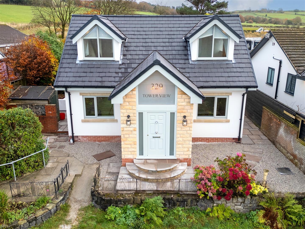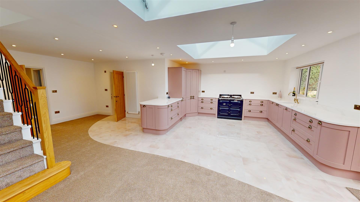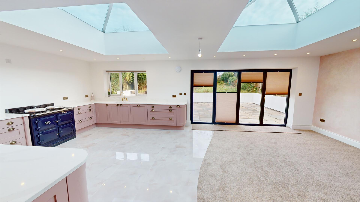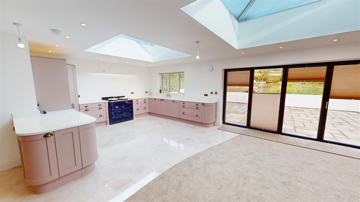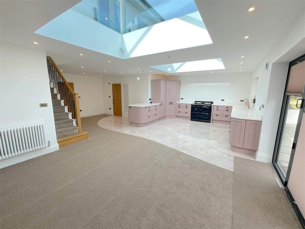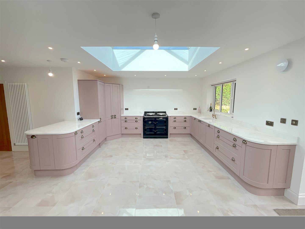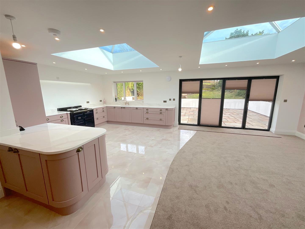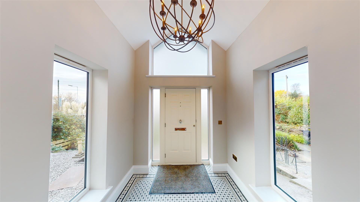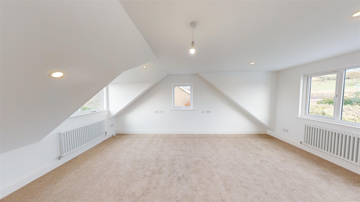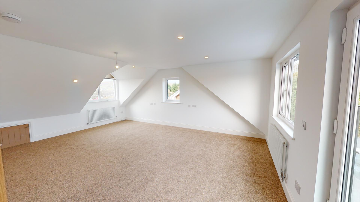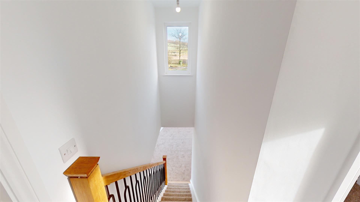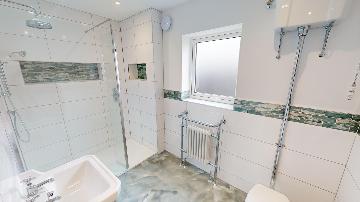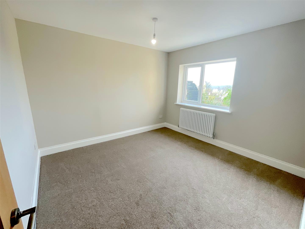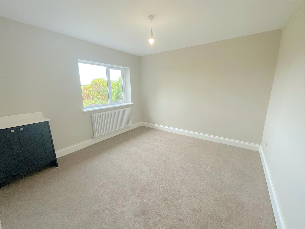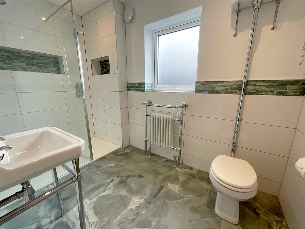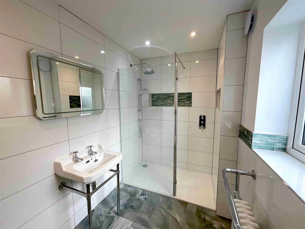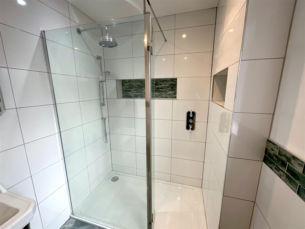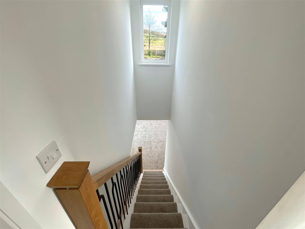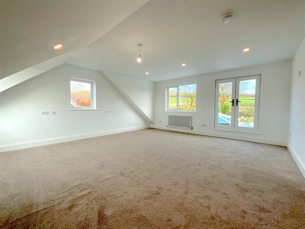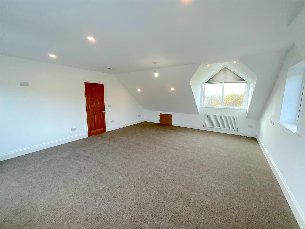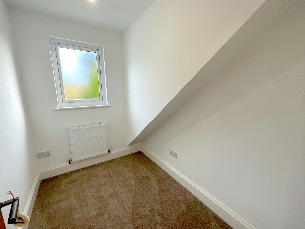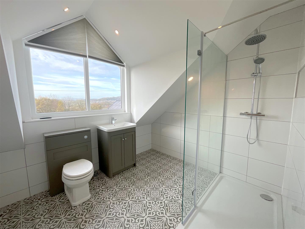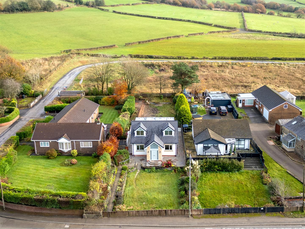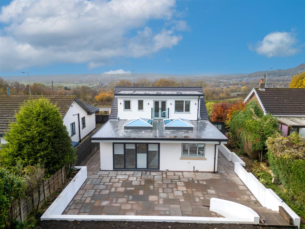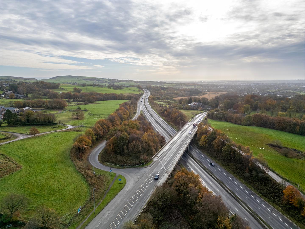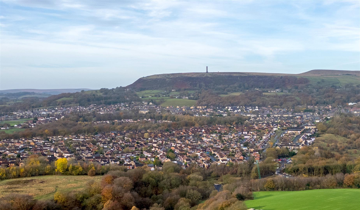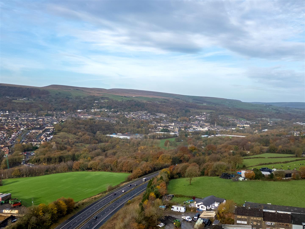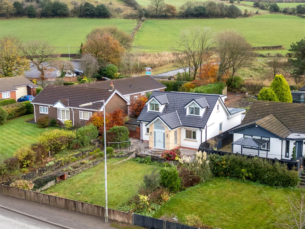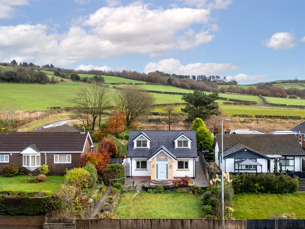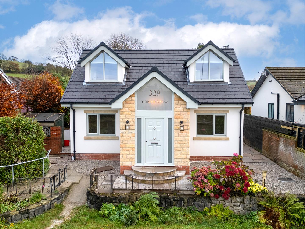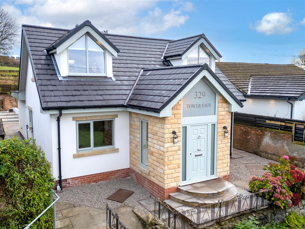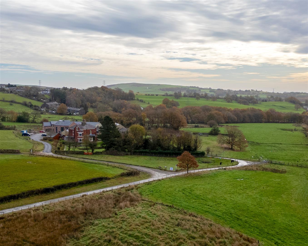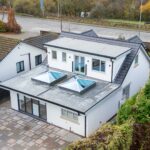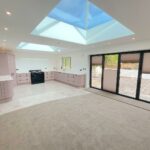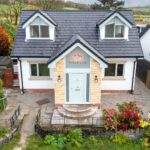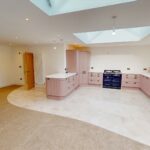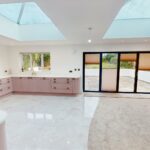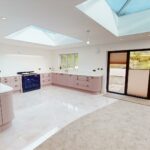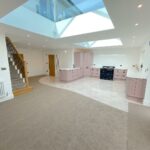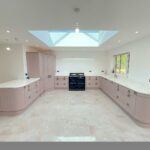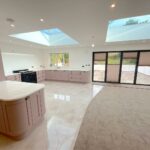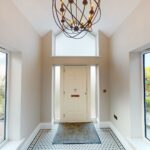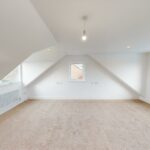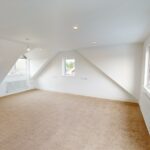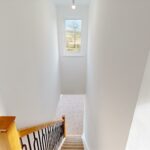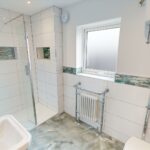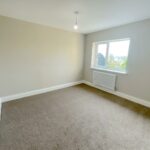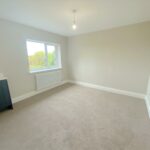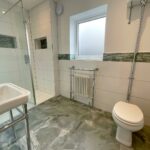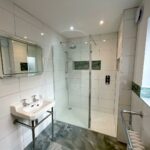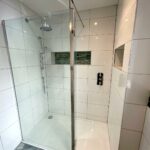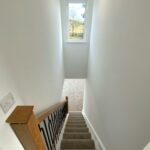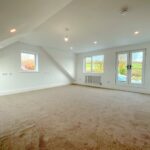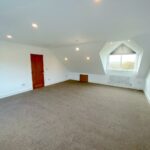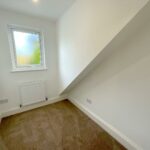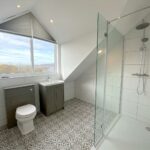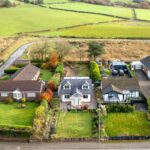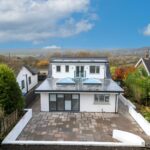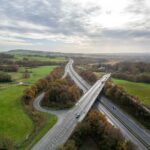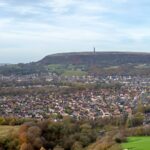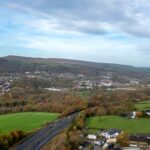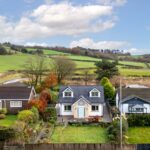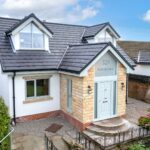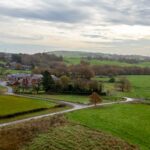Manchester Road, Walmersley, Bury
Property Features
- Luxurious, Spacious & Versatile Detached Home
- Offering Spectacular Panoramic Views from all Aspects
- Close to the Picturesque Market Town of Ramsbottom
- Stunning Interior & High Spec Presentation Throughout
- Open Plan Living Space with Pyramid Skylighting
- Unique Blush Feauture Wall, Tiling & Shaker Style Kitchen
- Master Bedroom with Feature Window & Juliette Balcony
- Two Further Reception Rooms/Bedrooms & Two Bathrooms
Property Summary
On the ground floor, you’ll enter through a spacious porch illuminated by a striking light fitting, then step inside to discover a beautiful open-plan kitchen and living area that exudes elegance, featuring blush marble-effect countertops and shaker units. The blush tones throughout the kitchen create a soft, warm ambiance, perfectly complemented by the blush feature wall and pyramid skylights that flood the space with natural light. This expansive living area opens seamlessly onto a patio and a raised garden, providing a perfect spot to enjoy the serene country views. The ground floor also includes two versatile rooms that can function as additional reception rooms or bedrooms, a practical utility room, and a stylish bathroom.
The first floor features a luxurious master bedroom complete with a Juliette balcony and a unique triangular window fitted with blinds which can be adjusted with a remote control to frame the spectacular country views. Also on this floor are a second bathroom and a flexible room that can serve as a box bedroom or home office.
The property offers multiple access points from the back, front, and side. A generous driveway provides ample parking for several vehicles, and a detached garage offers additional convenience.
Don't miss out on the opportunity to rent this one of a kind property. Contact us today to arrange a viewing and start envisioning the life you could create.
Full Details
Entrance Porch 2.23m x 2.77m
Front facing UPVC entrance door opens into a large entrance porch with dual aspect UPVC double glazed window, a striking light fitting, radiator and power points.
Lounge/Dining Area 4.31m x 14.10m
Entrance hall opens into open plan living/ dining and kitchen area with pyramid sky lighting, spotlighting, radiator, TV point, power points with USB sockets, stair ascending to the first floor and two bi folding doors with built in blinds, opening into a patio area and raised lawn overlooking open countryside.
Kitchen 3.88m x 4.44m
With a rear facing UPVC double glazed window, high gloss blush marble effect flooring, radiator, power points, a range of shaker style kitchen units with blush marble effect work surfaces, feature AGA in a contrasting navy colour, larder built into kitchen cupboard, integrated dishwasher and oak door opening into the utility room.
Utility Room/ Side entrance 1.81m x 3.31m
With a side facing UPVC double glazed window , radiator, power points, extractor fan and plumbing for washing machine and door opening out to the side.
Downstairs Bathroom 1.79m x 3.18m
With a side facing opaque UPVC double glazed window, marble effect flooring, radiator, traditional Victorian style WC, walk in shower with waterfall shower head, hand wash basin with vanity unit and lighted vanity mirror.
Bedroom/ Reception Room 3.50m x 3.50m
With a front facing UPVC double glazed window, vanity unit with fitted drawers, radiator and power points.
Bedroom/ Reception Room 3.38m x 3.50m
With a front facing UPVCX double glazed window, radiator and power points.
First Floor Landing 2.86m x 1.09m
With a UPVC double glazed window providing far reaching country views, and power points.
Master Bedroom 5.26m x 6.23m
With dual aspect UPVC double glazed windows all proving fabulous country views, triangular apex window to the front with motorised blinds, radiators, spotlighting, eaves storage, TV point, power points and French doors to the rear opening onto Juliette balcony.
Box Bedroom/ Study 1.81m x 2.47m
With a rear facing UPVC double glazed window, radiator and power points.
Bathroom 2.86m x 2.51m
Fully tiled with a front facing triangular UPVC opaque double glazed window with motorised blinds, tiled flooring, radiator, extractor fan, walk in shower cubicle with waterfall shower head and separate hand held attachment, low flush WC and hand wash basin with pedestal unit.
Front and Rear Gardens
The property is set well back from the road and there are generous gardens to front and rear. To the rear of the house, a patio area with stairs ascending to a raised expanse of garden is surrounded by a variety of trees, shrubs and high hedging for privacy.
Detached Garage
Single file driveway to the rear allows parking for several cars, and a detached garage is also included.
