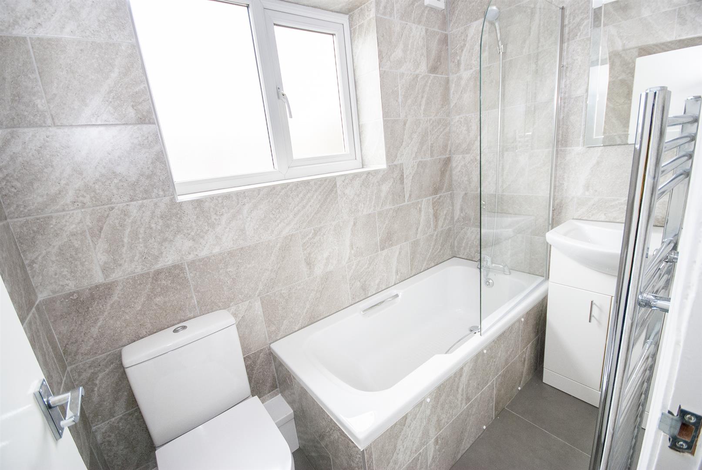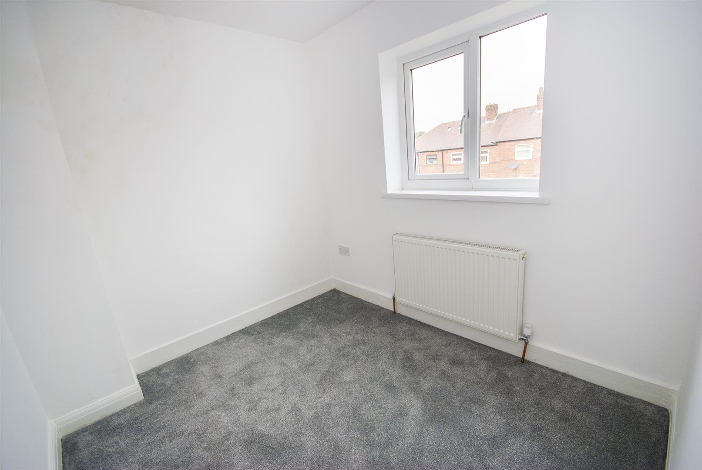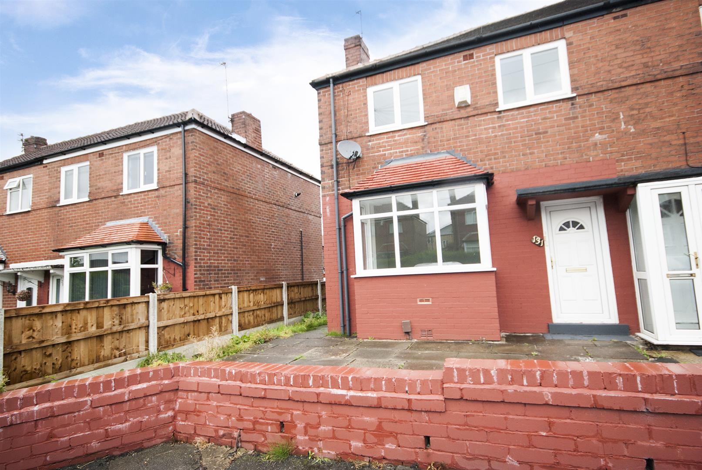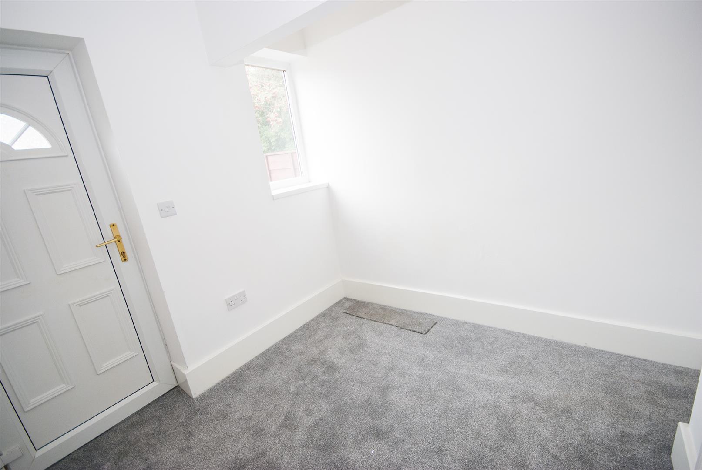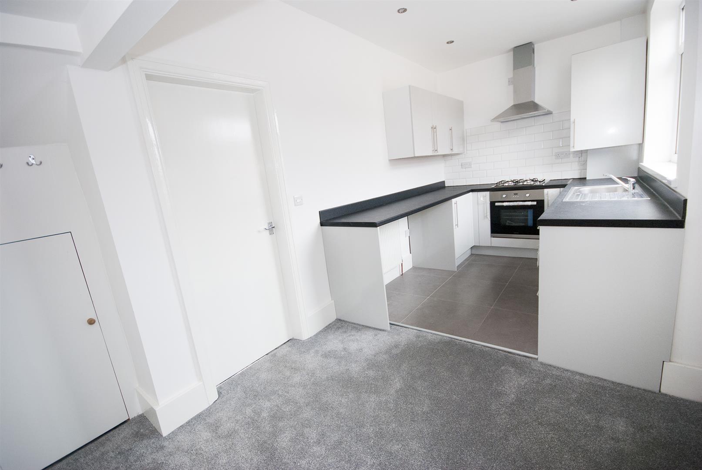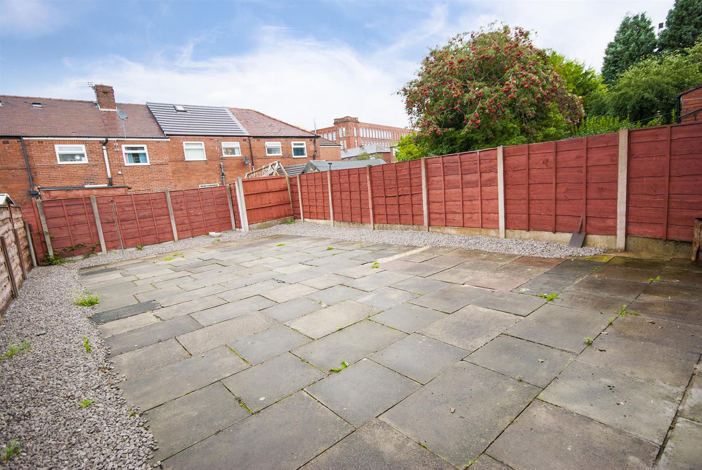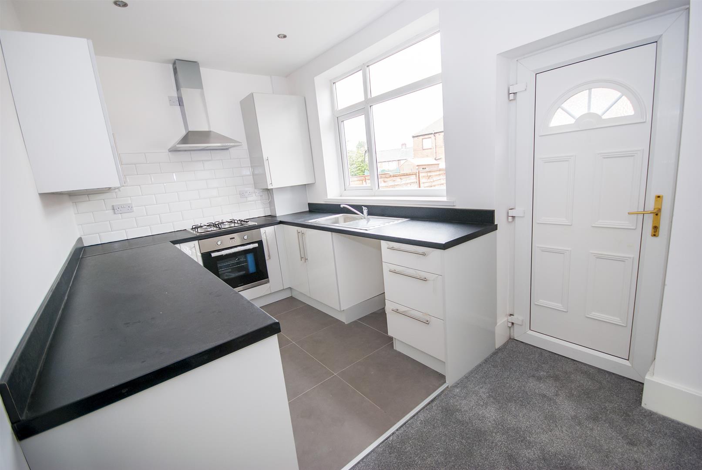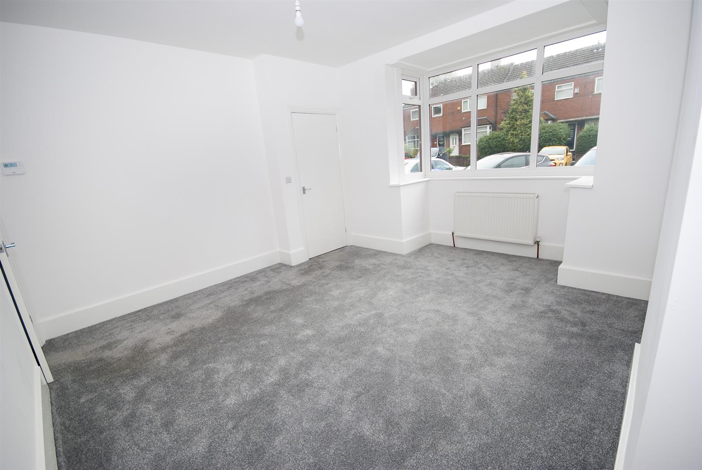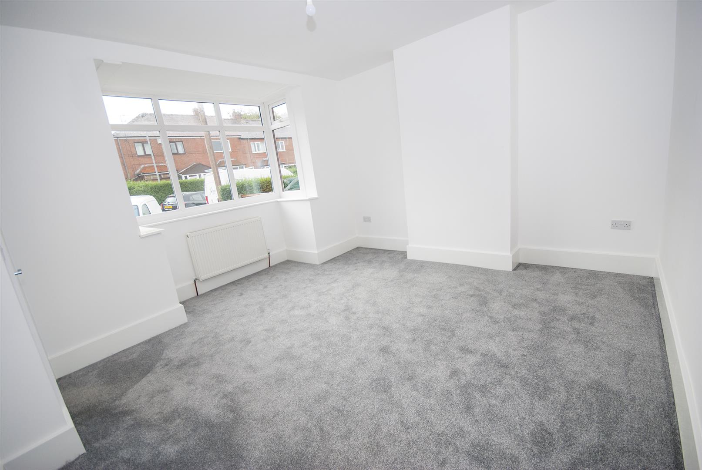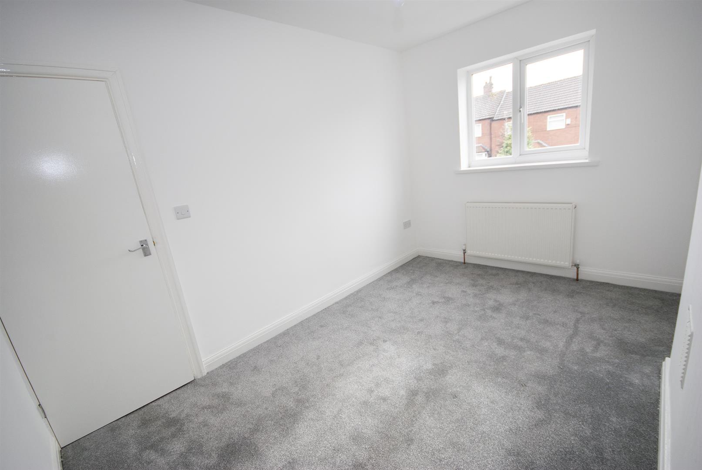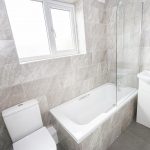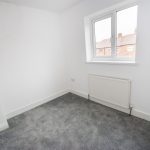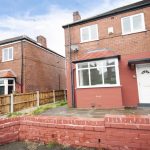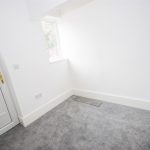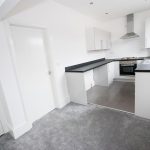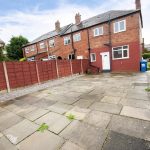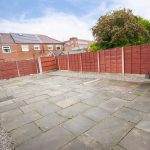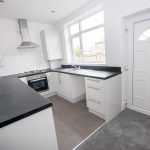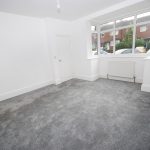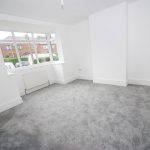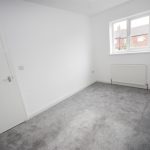3 bedroom House
Norman Street, Middleton, Manchester
Property Summary
Entrance
Front UPVC door opens into the entrance way with a radiator and stairs ascending to the first floor.
Lounge (4.50m (to bay) x 4.09m)
With a front facing UPVC double glazed box bay window, radiator and power points.
Dining Kitchen (4.95m x 2.21m)
With two rear facing UPVC windows, radiator, power points and under stairs cupboard, Kitchen area with tiled flooring is fitted with a range of new wall and base units with a new electric oven, gas hob and and extractor hood. A UPVC door from the carpeted dining area opens out to the rear garden.
First Floor Landing
With storage cupboard and access to the loft.
Bedroom One (3.56m x 2.67m)
With a front facing UPVC window, radiator and power points.
Bedroom Two (2.64m x 2.26m)
With a rear facing UPVC window, radiator and power points.
Bedroom Three (2.74m (max) x 2.21m)
With a front facing UPVC window, radiator and power points.
Bathroom
Fully tiled with a rear facing UPVC window, tiled flooring, heated towel rail, extractor fan and three piece bathroom suite comprising panel enclosed bath with shower over and screen, low flush WC and hand wash basin with vanity unit.
Rear Garden
A generous enclosed low maintenance paved garden to the rear, with side access to the front of the property.
