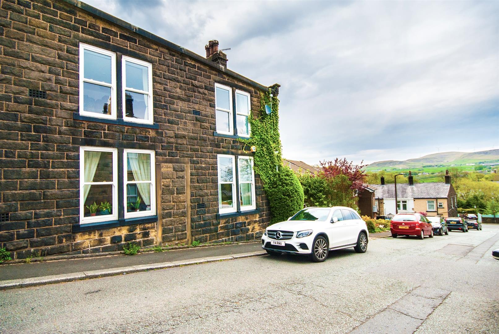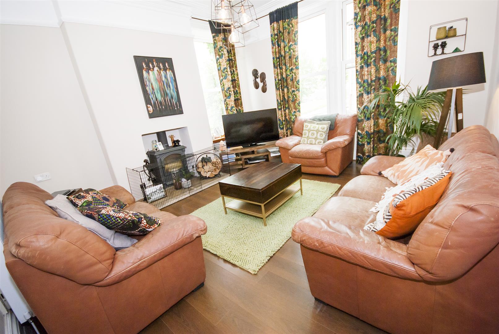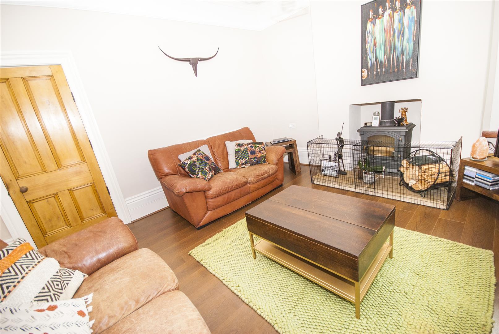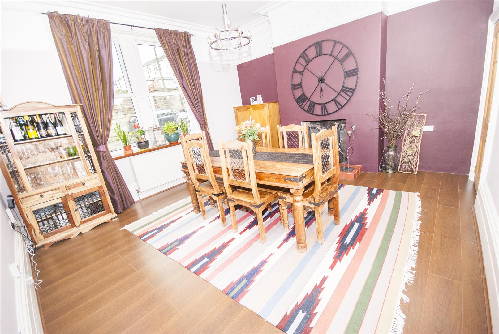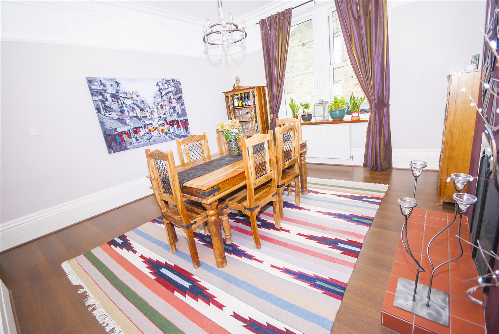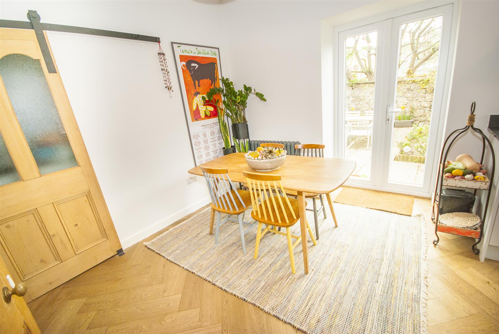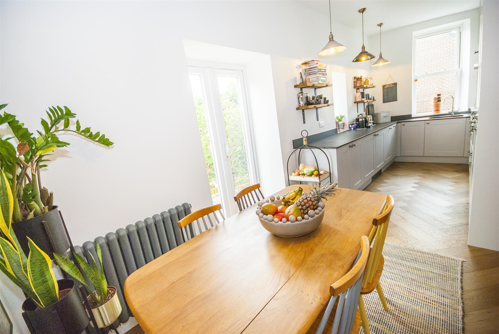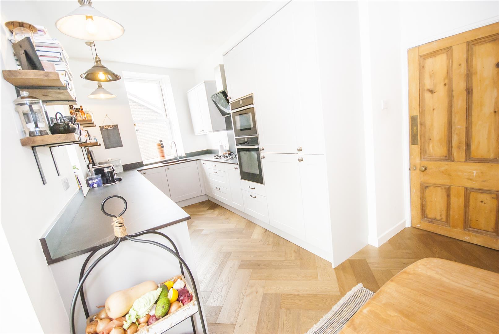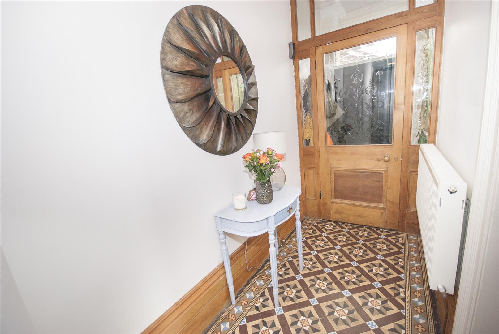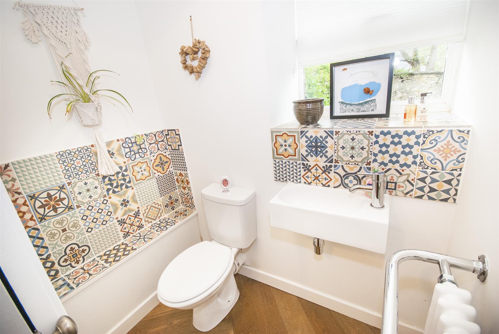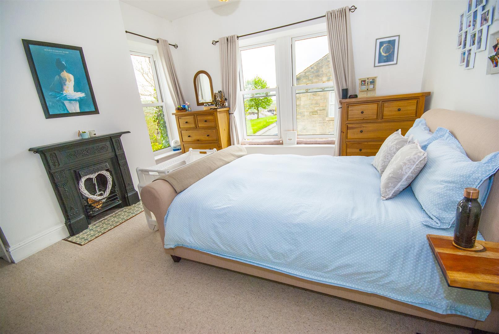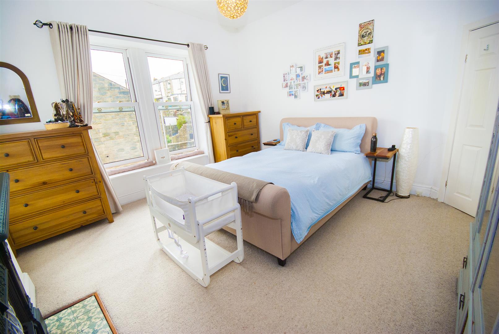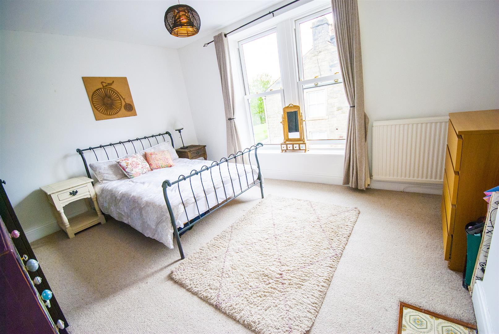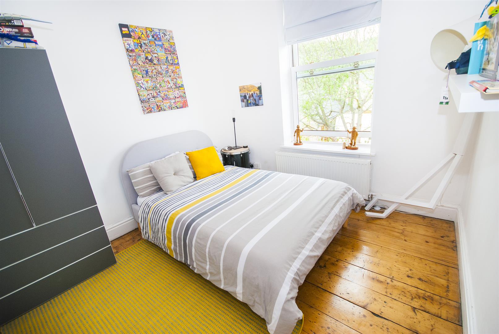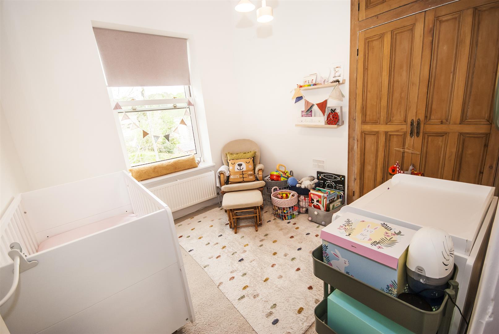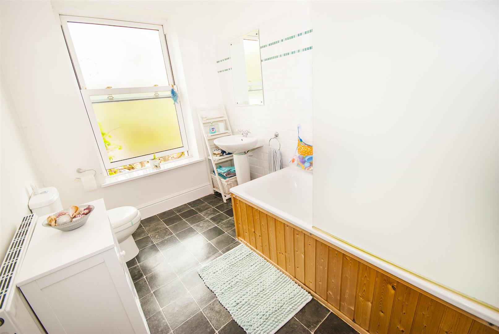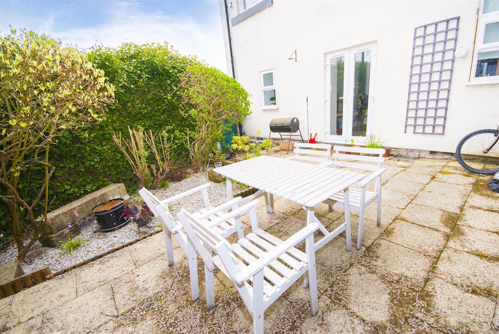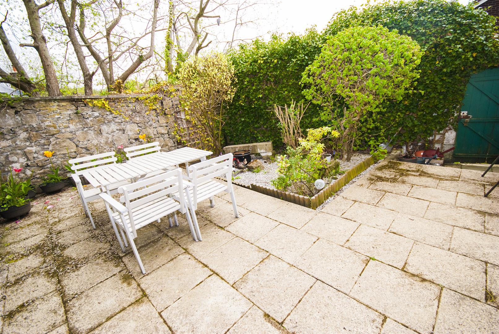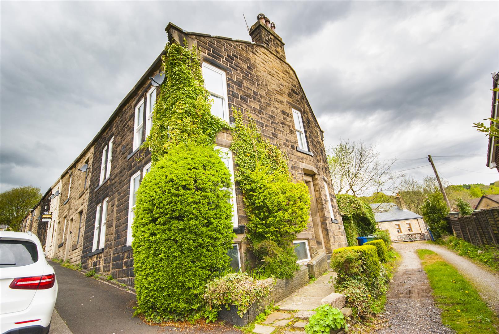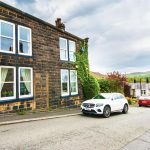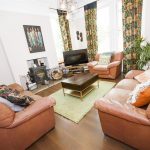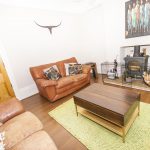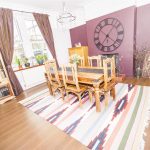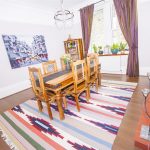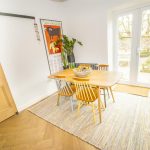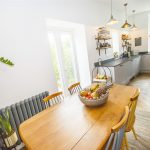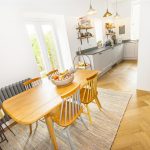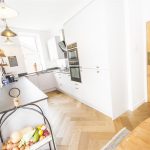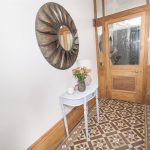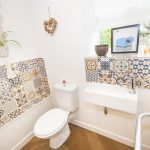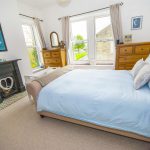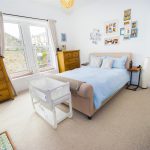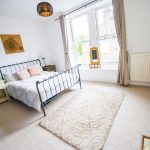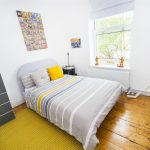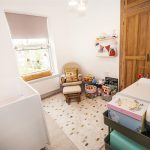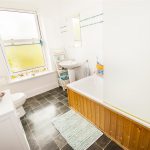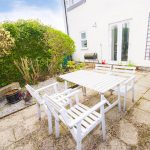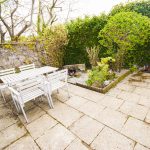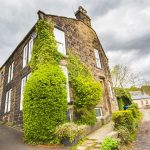4 bedroom Flat
Rostron Road, Ramsbottom, Bury
Property Summary
Entrance Vestibule
Original door opening into the entrance vestibule with an inner door opening into the hallway.
Hallway
With coving, feature original tiled flooring, power points and stairs ascending to the first floor.
Lounge (4.42m x 4.11m)
uPVC windows to the front and side elevation providing lovely views over Ramsbottom, coving, wood effect flooring, feature fireplace with log burner, radiators, TV point, and power points.
Dining Room (4.47m x 4.42m)
uPVC window to the front elevation, coving, wood effect flooring, feature fireplace with open fire, radiator, power points and door giving access to the cellar.
Breakfast Kitchen (3.18m x 2.13m)
uPVC window to the front elevation, wood effect flooring, radiator, power points, fitted with a range of wall and base units with contrasting worktops, 1.5 sink and drainer unit, double electric oven, five ring gas hob with extractor hood, integrated dishwasher and fridge/freezer. With French doors opening out to the courtyard.
Utility Room (1.70m x 1.68m)
With wood effect flooring, fitted with a range of wall and base units, plumbing for a washing machine and space for a dryer. Door to;
Downstairs WC (0.91m x 1.68m)
uPVC window to the rear elevation, wood effect flooring, radiator with towel rail, low level WC and hand wash basin
First Floor Landing
uPVC window to the side elevation with beautiful views over Ramsbottom, leading to the master bedroom, bedrooms two, three and four and family bathroom.
Master Bedroom (4.42m x 3.86m)
uPVC windows to the side and front elevation providing beautiful views, radiator, TV point, and power points.
Bedroom Two (4.17m x 3.56m)
uPVC window to the front elevation, radiator and power points.
Bedroom Three (2.95m x 2.90m)
uPVC window to the rear elevation, wood flooring, radiator and power points
Bedroom Four (2.90m x 2.77m)
uPVC window to the rear elevation, wood effect flooring, built in wardrobes, radiator and power points
Bathroom (2.74m x 1.83m)
Partly tiled with a rear facing opaque window to the side elevation, tiled flooring, radiator and three piece suite comprising panel closed bath with electric shower over, low level WC and hand wash basin with pedestal.
Courtyard
Walled courtyard to the rear, paved for easy maintenance with a range of plants and shrubs.
