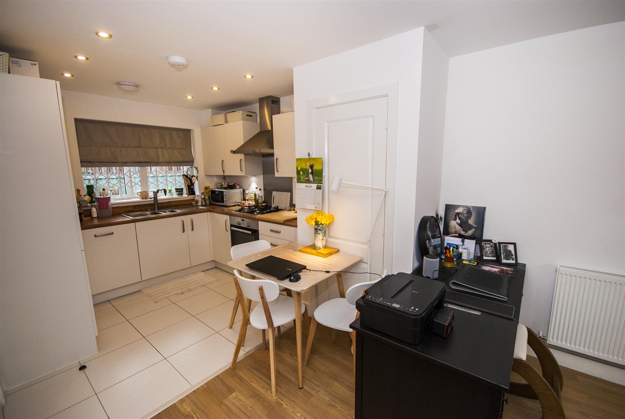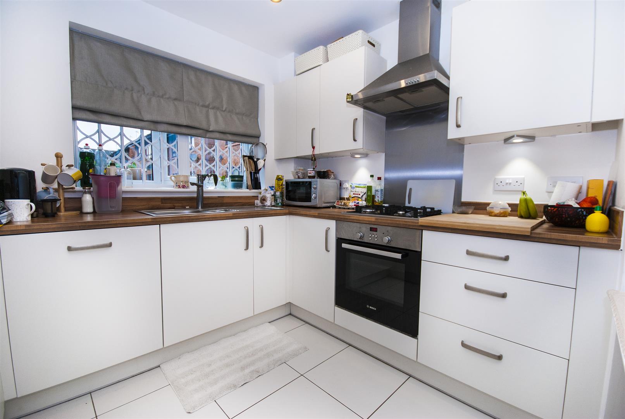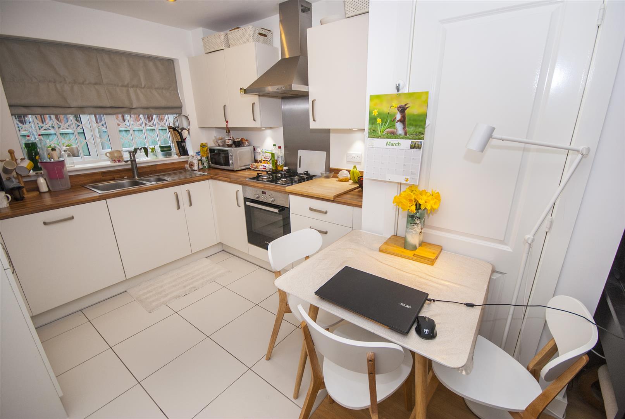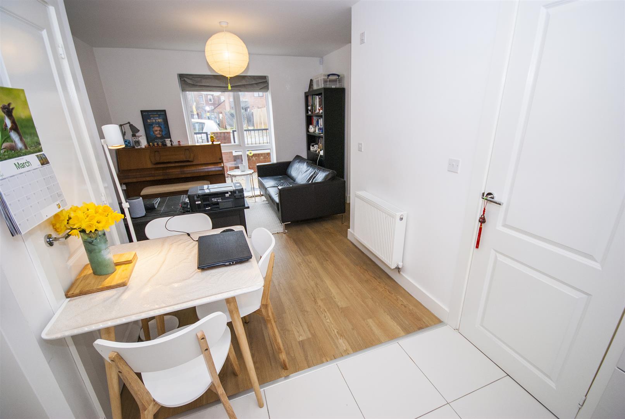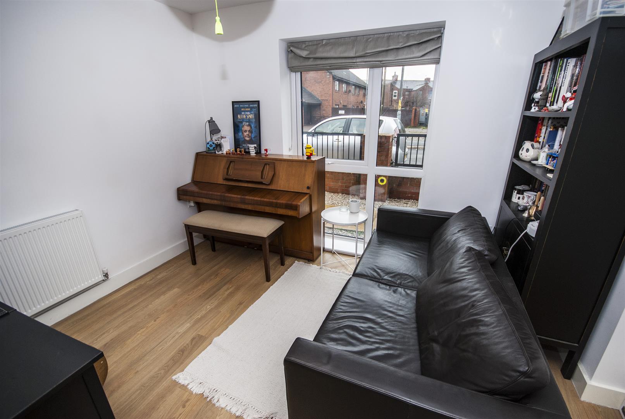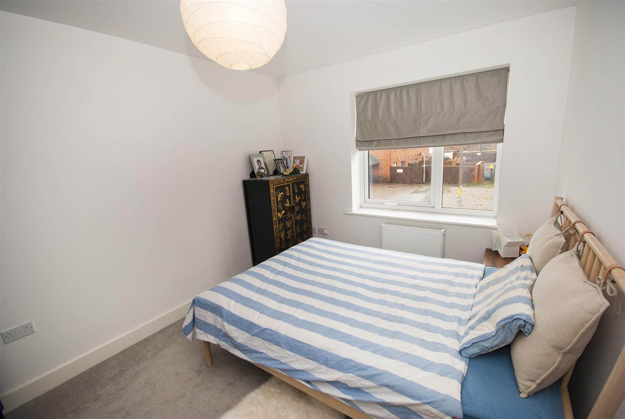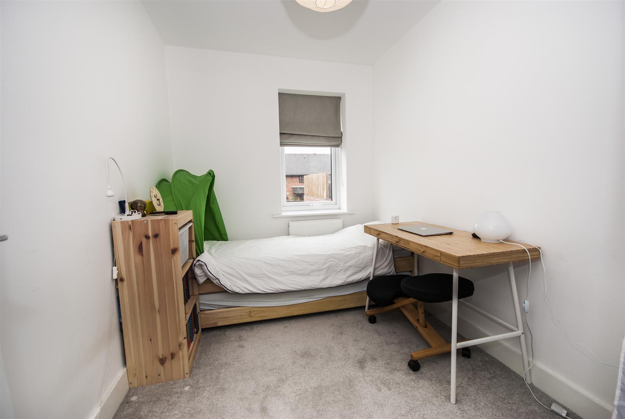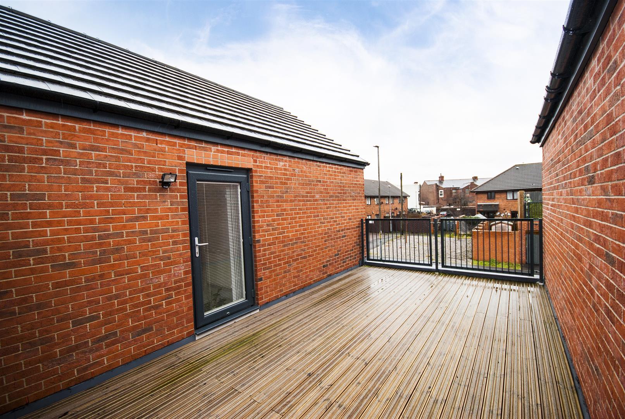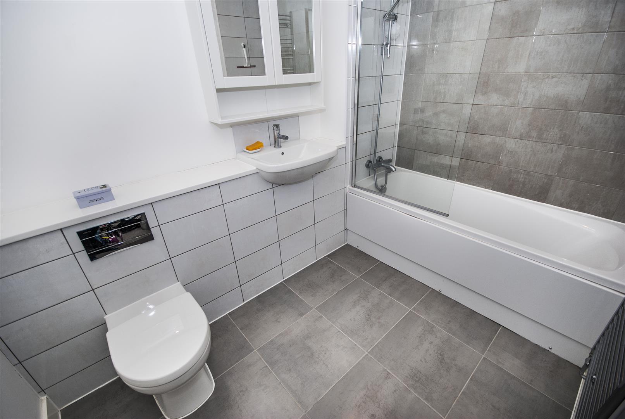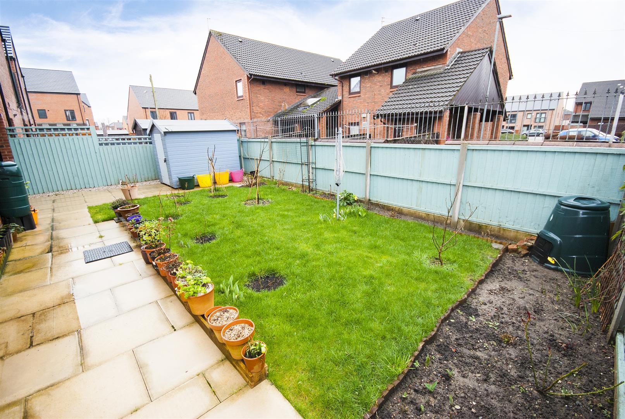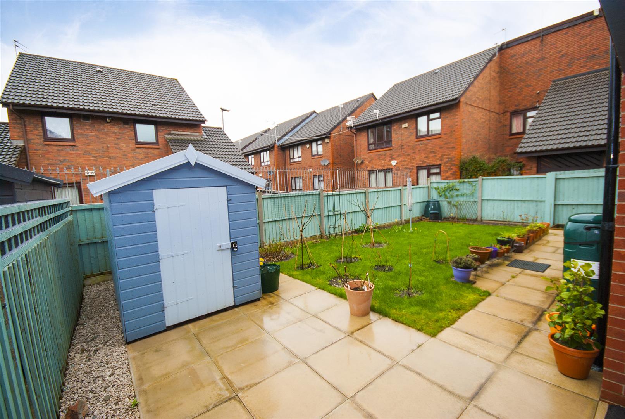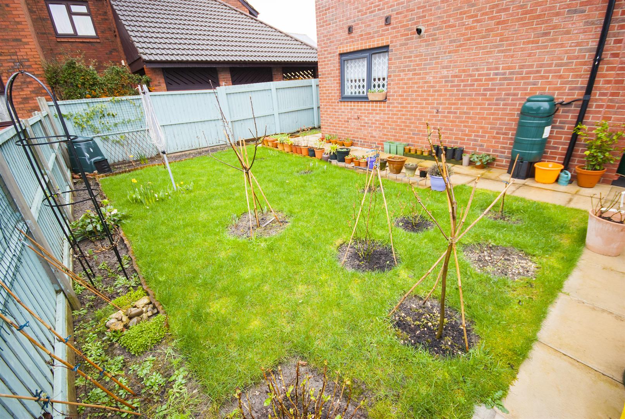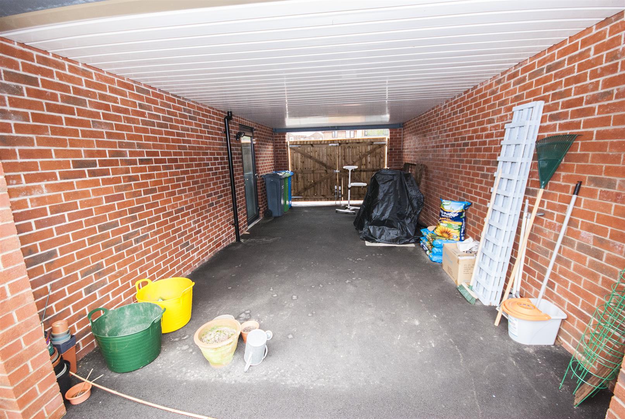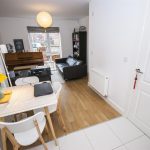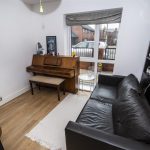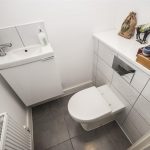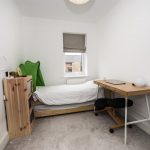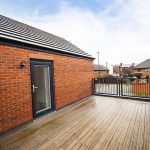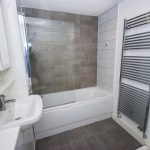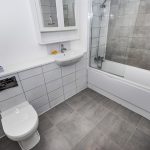2 bedroom Link Detached House
Silverdale Street, Manchester
Property Summary
Entrance Hall
Composite entrance door with glazed window beside opens into the hallway with radiator, UPC door opening out to the side, and stairs ascending to the first floor.
Ground Floor WC (1.37m x 1.02m)
With tiled flooring, radiator, low flush WC and hand wash basin.
Open Plan Living Space (6.43m x 3.81m max (2.74m min))
Seating Area
With a front facing three quarter length UPVC window, laminate flooring, radiator and power points.
Dining Area
With radiator and power points.
Kitchen Area
With a rear facing UPVC window, tiled flooring, spot lighting and power points, fitted with a range of wall and base units with contrasting work surfaces, inset 1.5 sink and drainer unit, electric oven with gas hob and extractor hood, integrated dishwasher and fridge freezer. Door opens into the utility cupboard with power points and plumbing for a washing machine.
Landing
With radiator, power points, loft hatch and door opening out to the roof terrace.
Bedroom One (4.37m (3.20m min) x 2.77m)
With a front facing UPVC window, radiator, TV point and power points.
Bedroom Two (3.20m x 2.03m)
With a front facing UPVC window, radiator and power points.
Bathroom (2.74m x 1.93m)
Partly tiled with tiled flooring, heated towel rail, extractor fan and three piece bathroom suite comprising panel enclosed bath with shower over, low flush WC and hand wash basin.
Garden
Enclosed garden to the rear mainly laid to lawn with patio area and storage shed.
Alternate View
Front Exterior & Parking
Set behind a dwarf wall with driveway parking and carport.

