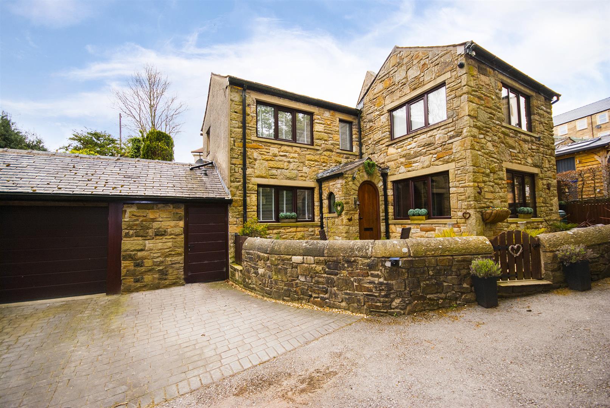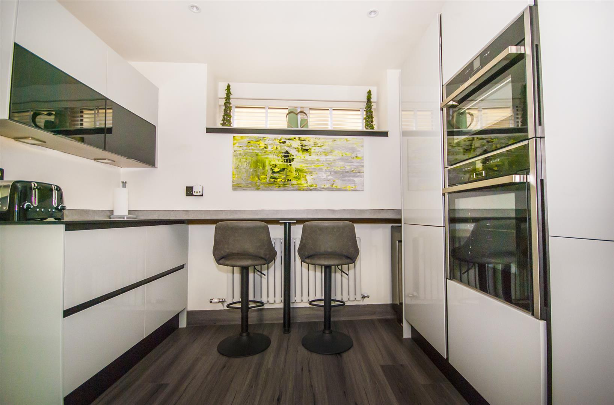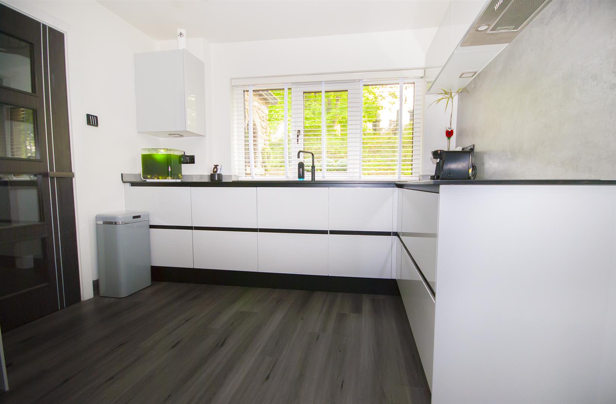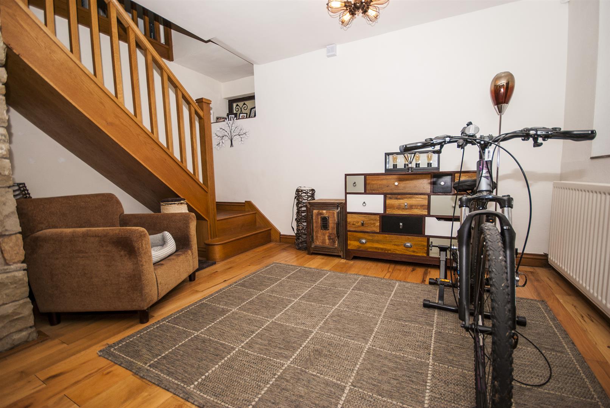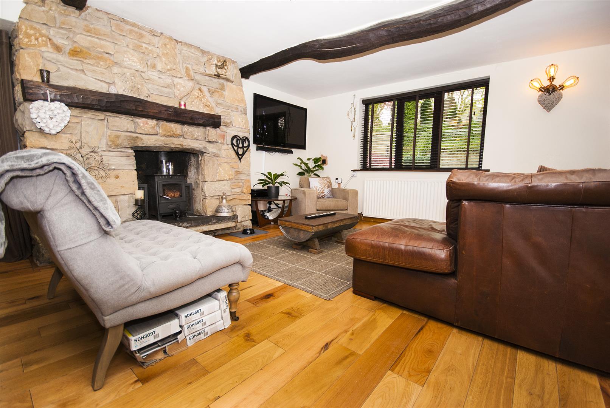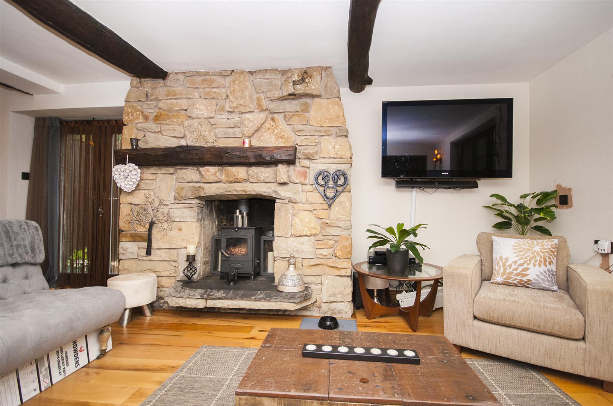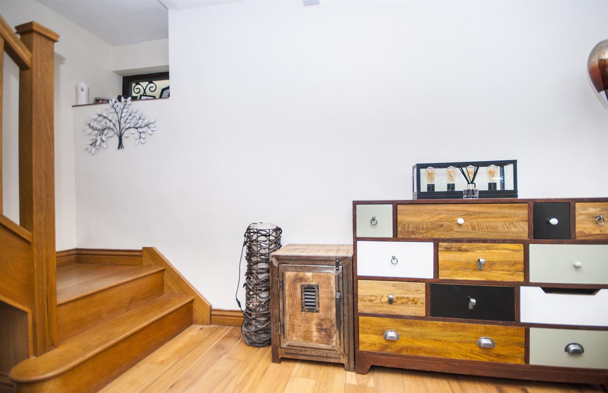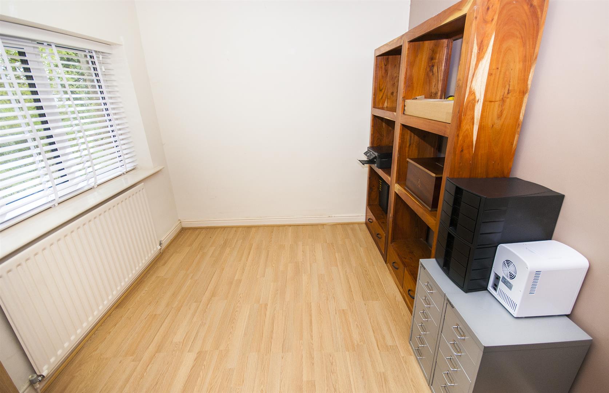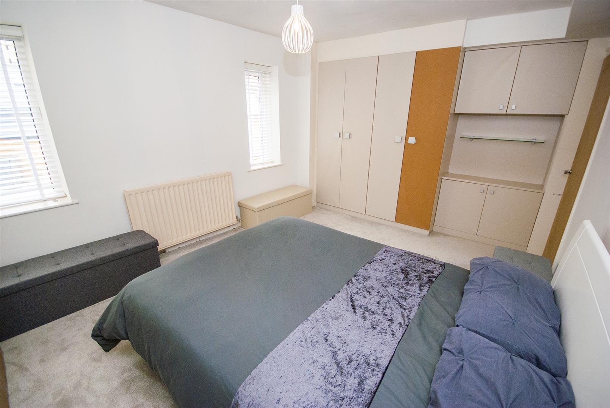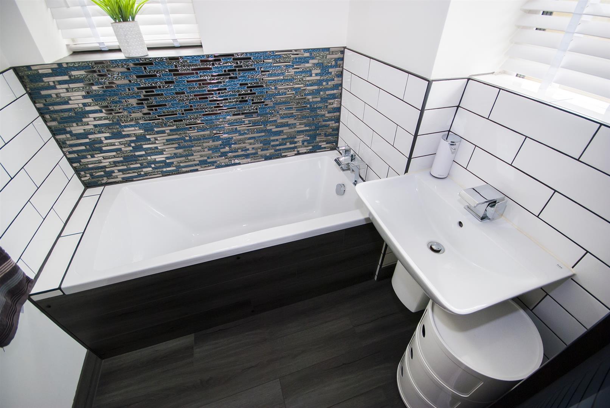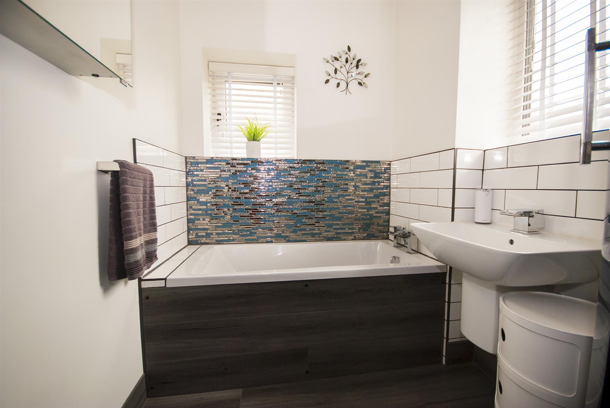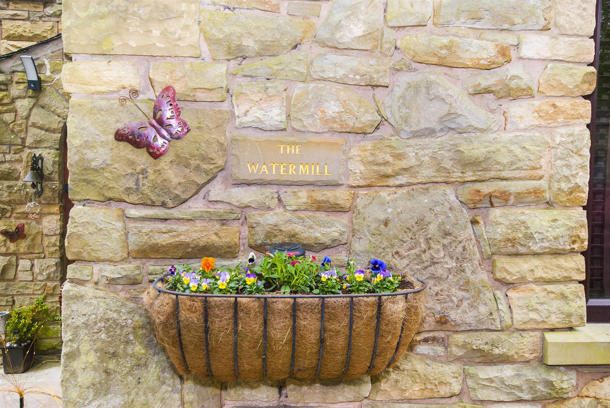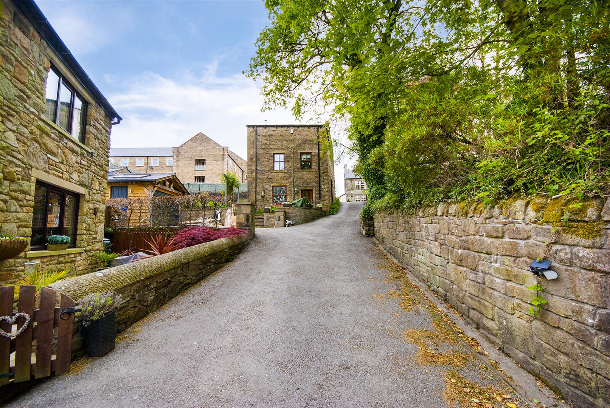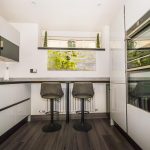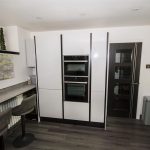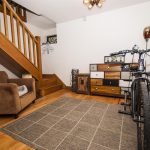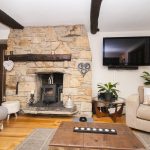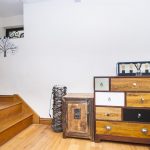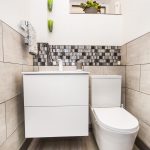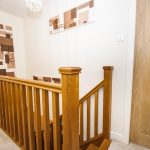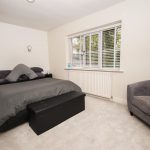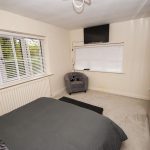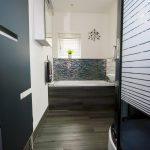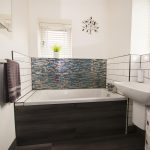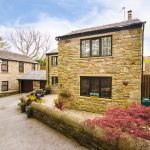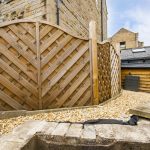3 bedroom Detached House
The WaterMill, Higham Hall Road, Higham, Burnley
Property Summary
Porch (1.32m x 1.35m)
Original period arch doorway with arch window to the side elevation, luxury vinyl flooring, feature centre ceiling light, alarm with coat hanging space
Hallway (1.27m x 1.93m)
Luxury vinyl flooring, central ceiling light, modern fitted radiators, centre ceiling light, access to kitchen, downstairs wc and living accommodation
Kitchen/Breakfast Area (3.00m x 4.19m)
uPVC triple glazed windows to both the front and rear of the property, fitted with gloss wall and base slow closing units with corner pull out drawers, pull out larder, inset sink with mixer tap, wood stone grey compact laminate worktops with matching splash back, induction 5 ring hob with discrete extractor above, integrated double NEFF oven and microwave, integrated Fridge Freezer, integrated wine cooler, integrated dishwasher, breakfast bar area, inset spot lights, modern fitted radiators, luxury vinyl flooring and access to utility room.
Alternative View
Utility Room (2.29m x 2.51m)
Fitted with slow closing wall and base units, combi boiler, space for a washer and dryer, integrated fridge freezer, Velux window, luxury vinyl flooring, inset spots.
Downstairs WC (1.27m x 1.88m)
uPVC triple glazed window to the rear elevation, fitted with a two piece suite, comprising of Low level WC, hand wash basin with fitted vanity unit, luxury vinyl flooring, modern fitted radiator, central ceiling light and part tiled.
Open Plan Living Room & Dining Area (3.25m x 2.87m, 4.42m x 5.21m)
uPVC triple glazed windows to front and side elevations with Patio doors leading to the garden/patio area, with original country period features and wooden beams, original open stone walls with multi fuel log burner, solid wood flooring, gas central heating radiators, central ceiling lights, solid wood staircase giving access to the 1st floor.
Alternative View
Dining Area
Landing
uPVC triple glazed window to front elevation, Loft access which is Fully insulated and boarded with lights and ladder, access to Three double bedrooms, bathroom and separate wc and lighting
Master Bedroom (4.42m x 3.45m)
uPVC triple glazed windows to the front and side elevation, feature wall light and central ceiling light, fitted wardrobes, gas central heating.
Bedroom Two (3.38m x 4.72m)
uPVC triple glazed windows to side elevation, central ceiling light, gas central heating and fitted wardrobes
Bedroom Three (3.48m x 2.54m)
uPVC triple glazed window to front elevation, feature central ceiling light, gas central heating and laminate wooden flooring
Family Bathroom (3.48m x 1.78m)
uPVC triple glazed windows to side and rear elevation, fitted with a three piece suite, comprising of bath, hand wash basin and feature luxury shower with blue tooth speakers, lights and multiple shower head options , luxury vinyl flooring, part tiled walls, vertical modern fitted radiator, centre ceiling light.
Separate WC (1.85m x 0.76m)
Low level WC with inset wash hand basin, gas central heating radiator, luxury vinyl flooring and central ceiling light, part tiled walls.
Garden/Patio (4.32m x 8.00m)
Set over two levels with flagged seating area and storage.
Garage
Electric door with lighting and power.
